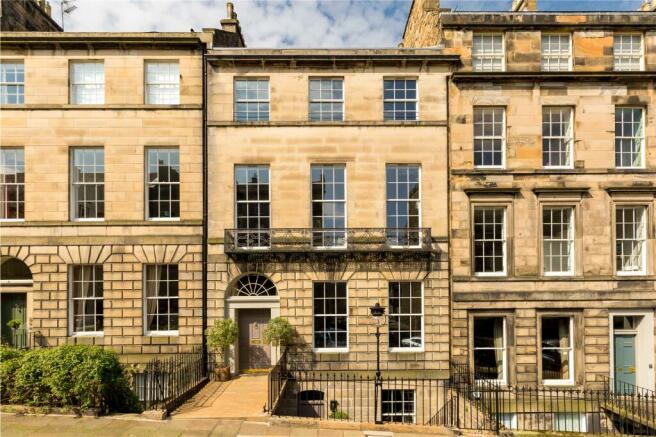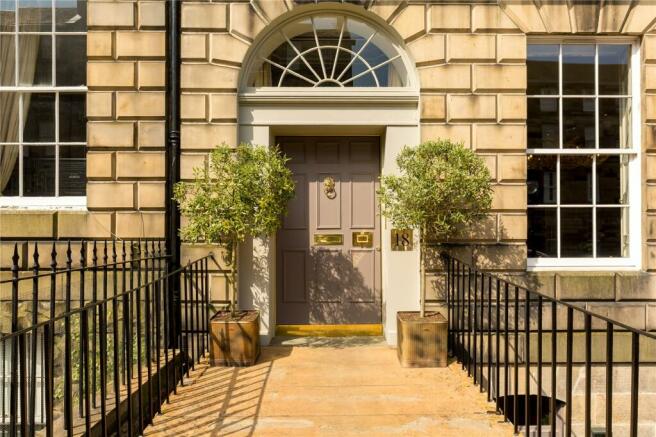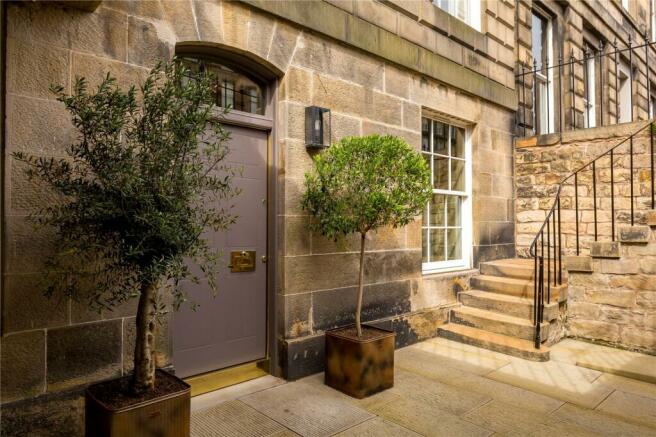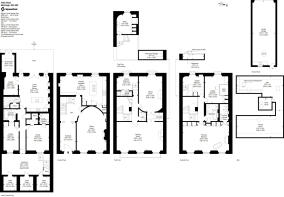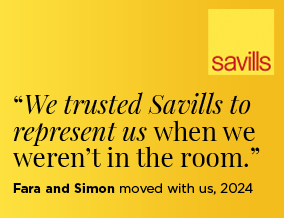
India Street, New Town, Edinburgh, EH3

- PROPERTY TYPE
Terraced
- BEDROOMS
7
- BATHROOMS
5
- SIZE
5,922-6,678 sq ft
550-620 sq m
- TENUREDescribes how you own a property. There are different types of tenure - freehold, leasehold, and commonhold.Read more about tenure in our glossary page.
Freehold
Key features
- Beautifully presented and fully restored Georgian townhouse on one the New Town's most sought after streets
- Accommodation set over four principal floors as well as attic level
- Both east and west aspects allowing for an abundance of natural light throughout the day
- Particularly fine family living and reception space on ground, first and lower ground floors
- Playroom and cinema room at attic level
- Seven comfortable double bedrooms on first, second and lower ground floors with five luxurious bathrooms, four of which are en suite
- Beautifully landscaped and colourful west facing walled garden with tiled patio immediately to the rear of the property
- Large tandem garage situated on Gloucester Lane with direct access to the garden and the rear of the property
- EPC Rating = D
Description
Description
18 India Street is an exquisite, meticulously presented, fully restored and refurbished four-storey townhouse with mews double garage. The house is arguably one of its kind, situated on a distinguished wide cobbled street in the heart of the Edinburgh New Town, once famed as the only road in the city where a horse and carriage could make a U-turn. This 6,678 square foot, A-listed Georgian property is second to none offering the epitome of modern Edinburgh living. Having undergone a three year long ‘labour of love’ restoration to preserve and enhance this UNESCO world heritage site property whilst upgrading for convenient modern living, this bespoke family home has been extensively, yet sympathetically, refurbished by the current owners incorporating soundproofing, heritage double-glazed and thermal windows, insulation and energy efficient heating and lighting systems as well as state of the art security and technology schemes, to name a few (in depth analysis of these upgrades can be found in the tech summary below). The property offers the best of both worlds effortlessly melding a wealth of period features in its spectacular high ceilings, decorative ceiling plasterwork, upgraded cupola, ornate fireplaces, butlers’ trays, and traditional shutters with all modern luxuries.
Arranged over four levels plus loft space, the property offers spacious and versatile family accommodation including seven double bedrooms, three public rooms, five luxurious bathrooms and 744 square foot attic comprising a playroom and a Bedouin-style tent cinema room. On the lower ground floor, the current owners have created a 3-bedroom self-contained, sub divisible apartment, incorporating a sense of continuity with the design of the ‘main house’. The property further benefits from a south-west facing garden bathed in light, three lined under-pavement cellars, and heated double garage with power and water (vehicular access through Gloucester Lane). Further details can be obtained in the property’s summary of accommodation below.
This A listed area of the New Town looks very much the same as when it was built, a complete Georgian townscape which is designated a UNESCO world heritage site due to its architectural importance. George Street and Princes Street, along with several historic and cultural attractions of Edinburgh’s city centre are only a few minutes’ walk away, whilst the neighbouring area of Stockbridge is a vibrant hub with excellent amenities such as galleries, bars, restaurants, coffee shops and a street food market. Ample green space surrounds the area with parks, cycle paths and private residents parks.
Ground Floor
Traditional arched transom entrance vestibule with elegant Strathearn flagstone flooring complimenting the reinstated iron handrail and sandtone columns
Bow-Ended Sitting Room with flame-effect gas fire, bespoke stone surround,reclaimed oak flooring, Edinburgh Press, & fully restored traditional shutters.
Bespoke fully equipped kitchen offering custom made cabinetry by Studio Carpentry, high specification integrated Samsung/Smeg appliances double Belfast sink, large Silestone breakfasting island, larder cupboard, hidden utility room, pantry cupboard, boot boom area.
Hallway storage cupboard hosting electrics
First Floor
Exquisite drawing room affording award winning intricate cornicing and plasterwork by David Fisher & Sons, painted in Zoffany Fig Grey. Gas fire & intricate marble surround, traditional shutters
Fully equipped butler’s bar built into a void between the drawing room and dining room comprising wine storage, built in fridge and dishwasher drawer
Double doors opening into dining room, painted in Zoffany Fig Grey. Gas fire & ornate marble surround, pendant Elipson speakers
Guest double bedroom accessed via glass balustrade with wallpaper by Phillip Jeffries, & sliding mirrored door to ensuite shower room
Hidden WC with bespoke nickel Catchpole & Rye WC and Pierre Frey cupid wallcovering
First Floor Half-Landing
Study benefitting from bespoke cabinetry affording ample storage, hidden printer storage, built-in filing cabinets with Farrow & Ball ‘s Mahogany paintwork, and designer Ralph Lauren Croc wallpaper. Bespoke shadow-gap ceiling map of Edinburgh’s historic New Town
Second Floor
Principal Bedroom Suite, state of the art Studio Carpentry fitted wardrobes with special glass-fronted display cabinet, felt-lined drawers and hand painted wallpaper by Timorous Beasties. Showstopping free standing copper bath by Catchpole & Rye, fitted Bose speakers, Ralph Lauren chandelier, wood burning stove, luxury en-suite suite shower room, restored traditional shutters
Double Bedroom comprising custom handmade double bunk cabins & bespoke fitted wardrobes with writing desk, all finished in Farrow & Ball’s Studio Green, porthole access to attic cinema room, restored traditional shutters
Bunk style bedroom with additional bed on a mezzanine level, bespoke wallpaper by Little Hands, restored traditional shutters & bespoke stairs benefitting from integrated storage drawers, porthole access to the attic cinema room
Attic
Accessed through two separate portholes from the children’s double bedrooms is aare the expansive playroom and an enchanting, tented Bedouin style cinema room with projector & cinema screen.
Fully tanked boiler Room
Lower Ground Floor
Self-contained, sub-divisible apartment affording dual access internally through the main house or through its own main door with Control4 Home Automation security system
Open plan living/dining room and kitchen fully equipped with integrated appliances, silestone island with hidden sink, ample fitted storage cupboards, Full room-width French doors opening into onto the sun-trap patio
Double bedroom/gymnasium with lantern ceiling benefitting from direct access to the rear garden via wooden French doors
Double bedroom comprising fitted wardrobe, restored traditional shutters & luxury en suite shower room. Wallpaper by Phillip Jeffries
Double bedroom comprising fitted wardrobe, Timorous Beasties drapes, restored traditional shutters and Jack & Jill style luxury bathroom. Wallpaper by Phillip Jeffries
Utility cupboard
Under stair storage cupboard
Outside Space
Lower ground courtyard allowing access to three lined under pavement cellars and under stair store
South west facing landscaped garden designed by J. Stewart Taylor, including sun-trap patio, lawn & with sunken trampoline, potted olive trees and edged with a plethora of flowers and leafy shrubs, boundary walls and flowerbeds benefitting from fitted copper lights
Double garage offering access to water and power with electric up and over door, vehicular access conveniently afforded via Gloucester Lane.
Location
India Street runs between Heriot Row and Royal Circus and beyond to North West Circus Place and Stockbridge, arguably the most sought after area of the New Town.
Its tranquil location belies its close proximity to the city centre while nearby Stockbridge has an excellent range of local amenities including banks, library, swimming baths, local and specialist shops and schooling.
The property is also well located for access to Waverley Station, the Royal Botanic Garden and a fine choice of private schools on the north side of the city, including The Edinburgh Academy, Fettes College, Erskine Stewart's Melville Schools and Cargilfield.
The street has dedicated residents' parking for which a permit can be obtained from the Council.
Residents may also apply for access to the extensive West Queen Street Gardens and India Street Gardens.
Square Footage: 5,922 sq ft
Additional Info
All flooring is by award-winning Strathearn Flooring, including entrance vestibule and kitchen of fossil limestone flagstones and petrified French oak flooring to master bedroom, remaining floors are 260mm Chambard Limousin solid oak
Bespoke Timorous Beasties wallpaper and Catchpole and Rye copper and nickel bath in master bedroom
Bespoke cabinetry throughout kitchens, butler’s pantry, study and bedrooms including a hidden kitchen utility room
Heritage double-glazed acoustic & thermal windows throughout (argon filled to avoid artwork discolouration)
Ornate Adams style marble fireplace in the drawing room
18 India Street won gold in the FIS national awards for its decorative historical cornice and plasterwork against notable entries including Rowan Atkinson’s newly refurbished home in London.
Fully tanked attic plantroom
Thermal insulation combined under-floor heating & Acoustic floor insulation sound proofing to STC 60
The property benefits from Full “Control4” Home Automation, allowing intelligent smart-home control via wall mounted touch screen 10” tablets and via phone-based single app allowing the user to control home technology whilst in the building or away from home. Control4 system allows seamless control of:
Individual room climate control for heating and water
Multi room audio streaming (Apple & Sonos)
Fire & intruder system (monitoring & control)
Security camera control (Local & Cloud)
Smart lighting (Rako)
External door and garage (Intercom system)
Remote door access control (inc. garage)
Cinema control with 4K in-house (Movie server)
TVs & surround sound
Energy monitoring
Unifi Security Gateway/Firewall & Wifi 7 throughout.
Residents are eligible for membership of both India Street Gardens and Queen Street Gardens West subject to a modest annual fee.
Fixtures & Fittings: Only appliances specifically mentioned in the sales particulars are included in the sale price. In all other aspects the treatment of fixtures and fittings within the relevant Conveyancing Standard Clauses apply.
Listing: The property is Category A listed and lies within the New Town Conservation Area.
Brochures
Web Details- COUNCIL TAXA payment made to your local authority in order to pay for local services like schools, libraries, and refuse collection. The amount you pay depends on the value of the property.Read more about council Tax in our glossary page.
- Band: H
- PARKINGDetails of how and where vehicles can be parked, and any associated costs.Read more about parking in our glossary page.
- Yes
- GARDENA property has access to an outdoor space, which could be private or shared.
- Yes
- ACCESSIBILITYHow a property has been adapted to meet the needs of vulnerable or disabled individuals.Read more about accessibility in our glossary page.
- Ask agent
India Street, New Town, Edinburgh, EH3
Add an important place to see how long it'd take to get there from our property listings.
__mins driving to your place
Your mortgage
Notes
Staying secure when looking for property
Ensure you're up to date with our latest advice on how to avoid fraud or scams when looking for property online.
Visit our security centre to find out moreDisclaimer - Property reference EDT240435. The information displayed about this property comprises a property advertisement. Rightmove.co.uk makes no warranty as to the accuracy or completeness of the advertisement or any linked or associated information, and Rightmove has no control over the content. This property advertisement does not constitute property particulars. The information is provided and maintained by Savills, Edinburgh. Please contact the selling agent or developer directly to obtain any information which may be available under the terms of The Energy Performance of Buildings (Certificates and Inspections) (England and Wales) Regulations 2007 or the Home Report if in relation to a residential property in Scotland.
*This is the average speed from the provider with the fastest broadband package available at this postcode. The average speed displayed is based on the download speeds of at least 50% of customers at peak time (8pm to 10pm). Fibre/cable services at the postcode are subject to availability and may differ between properties within a postcode. Speeds can be affected by a range of technical and environmental factors. The speed at the property may be lower than that listed above. You can check the estimated speed and confirm availability to a property prior to purchasing on the broadband provider's website. Providers may increase charges. The information is provided and maintained by Decision Technologies Limited. **This is indicative only and based on a 2-person household with multiple devices and simultaneous usage. Broadband performance is affected by multiple factors including number of occupants and devices, simultaneous usage, router range etc. For more information speak to your broadband provider.
Map data ©OpenStreetMap contributors.
