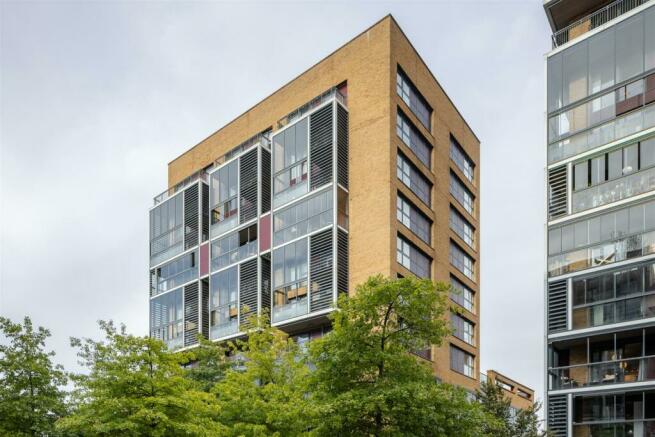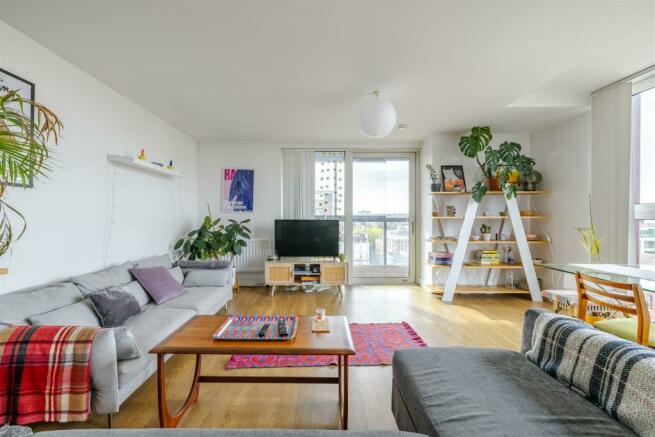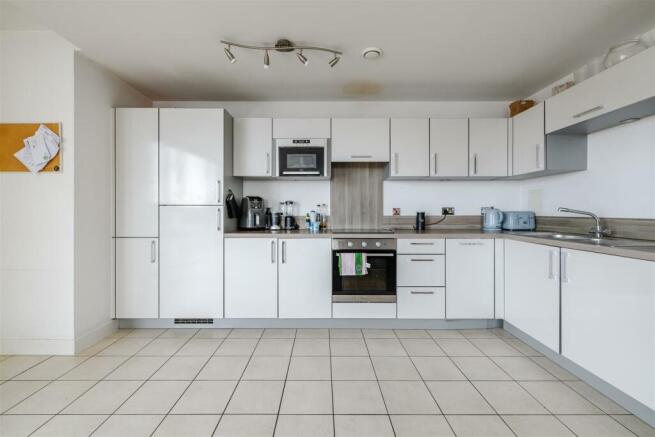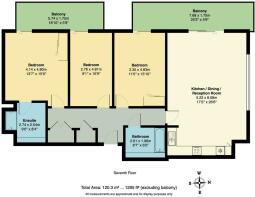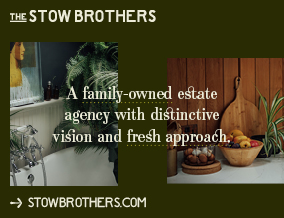
Blues Street, Hackney

- PROPERTY TYPE
Apartment
- BEDROOMS
3
- BATHROOMS
2
- SIZE
1,295 sq ft
120 sq m
Key features
- Three Bedroom Apartment
- Two Bathrooms
- Just Under 1300 sq.ft
- Two Private Balconies
- Concierge
- Residents' Gymnasium
Description
You'll have a convenient concierge service and fitness fanatics will be delighted to discover the private residents' gym. All set in your striking, modern Dalston Square development, just moments from Dalston Junction Station.
IF YOU LIVED HERE...
You'll be keen to stretch out in your vast, 470 square foot pristine white, open plan living, dining and kitchen space. Your kitchen is marked out by sleek stone effect tiling and a stretch of capacious cream cabinets, all topped with ash toned wood effect worktops. Handsome honey hued engineered hardwood underfoot leads you towards your living and dining area. You've plenty of room here for a large and sociable family dining table and a sizeable sofa area for snuggling up on. Your whole space is washed in natural light, not just from the fabulous floor to ceiling feature window, but also your bountiful balcony doors.
On sunny mornings, you can slide these open and sip your morning latte, with sweeping views of the neighbourhood from your seventh floor elevation. Even on a chilly day, you're perfectly protected from the elements, with a full glass balustrade and wonderful wooden decking underfoot and above. Stepping back inside and both your second and third versatile bedrooms are carpeted in soft tasteful taupe, finished in crisp white and blissfully bright from large feature windows. Your pristine family bathroom is just opposite, home to your deep tub with overhead shower. Your sink sits in a wonderful wood topped vanity area and a large mirror is crowned with opulent overhead spotlighting.
The luxuriously large principal bedroom is a serene sanctuary, flawlessly finished in fresh white, with more soft carpeting underfoot and built in storage. Your convenient en suite is just as fabulous as your family bathroom with a sparkling stand alone shower and gleaming glass doors. Your whole bedroom is washed in beautiful natural light from the doors to your second, generously proportioned private balcony. Again, protected from the weather and with plenty of space for outdoor seating to enjoy those sky high views, it's the perfect place to relax and unwind after a long day.
You're perfectly positioned in the heart of Dalston to explore all the exciting and eclectic things to do. Locally loved iconic landmarks such as the Rio Cinema, the spectacular EartH venue and theatre and an ever growing line up of mouthwatering restaurants are all just minutes away on foot. For venturing further afield, Dalston Junction is just moments away from your front door and will speed you to Whitechapel where you can pick up the Elizabeth Line in only eight minutes. London Liverpool Street station is a short thirteen minute cycle away. You're are also served by a vast network of bus routes close by on Dalston Lane, delivering you to the heart of the City and the West End.
WHAT ELSE?
- The tranquil Eastern Curve Garden is only a three minute stroll away. Here you can sip coffee or grab a slice of delicious cake in a hidden green gem, that sweeps along a former railway line.
- Mildred's Dalston is just a one minute walk away and is sure to be your favourite brunch spot. Serving up delectable vegan food in a chic environment, it's a must try.
- Parents will be happy to hear of the eleven Ofsted rated 'Outstanding' schools nearby. Your closest, Our Lady and St Joesph Catholic Primary School, is just nine minutes away on foot.
Kitchen/Dining/Reception - 5.22 x 8.08 (17'1" x 26'6") -
Bedroom - 3.35 x 4.83 (10'11" x 15'10") -
Bedroom - 2.76 x 4.81 (9'0" x 15'9") -
Bedroom - 4.14 x 4.80 (13'6" x 15'8") -
Ensuite - 2.74 x 2.54 (8'11" x 8'3") -
Bathroom - 2.61 x 1.96 (8'6" x 6'5") -
Balcony - 7.68 x 1.75 (25'2" x 5'8") -
Balcony - 5.74 x 1.75 (18'9" x 5'8") -
A WORD FROM THE EXPERT...
"I feel right at home in Hackney, although I’m originally from Greece. You can be anyone, wear whatever you like and always feel welcome. The multiculturalism here comes across in the diversity of the cafés, restaurants, shops and bars. From specialty coffee shops and Michelin star restaurants to beautiful parks and art galleries, Hackney has something for everyone.
Weekends at Victoria Park or Broadway market are filled with great community energy, international delicacies and local artisan creations. For dog lovers, the marshes are beautiful for afternoon and weekend walks with your four-legged friends. And while you’re there, you can stop by the river Lea at the Princess of Wales for a Sunday roast, Here East for brunch, or Crate Brewery for pizza and a local beer.
Properties in the area vary from characterful Victorian and Georgian houses to charming local authority red-brick blocks and beautifully designed modern developments with communal roof terraces.
I have found my home in Hackney and it holds a very special place in my heart."
EVA BOUZAKI
HACKNEY BRANCH MANAGER
Brochures
Blues Street, HackneyBrochure- COUNCIL TAXA payment made to your local authority in order to pay for local services like schools, libraries, and refuse collection. The amount you pay depends on the value of the property.Read more about council Tax in our glossary page.
- Band: E
- PARKINGDetails of how and where vehicles can be parked, and any associated costs.Read more about parking in our glossary page.
- Ask agent
- GARDENA property has access to an outdoor space, which could be private or shared.
- Yes
- ACCESSIBILITYHow a property has been adapted to meet the needs of vulnerable or disabled individuals.Read more about accessibility in our glossary page.
- Ask agent
Blues Street, Hackney
Add your favourite places to see how long it takes you to get there.
__mins driving to your place

In 2014, Andrew and Kenny Goad launched The Stow Brothers, an estate agency with a fresh, straightforward approach to the property market. The brothers' vision captured the zeitgeist - from a single shop in Walthamstow, they have now expanded to a team of 70 local specialists, alongside branches in Hackney, Wanstead, Highams Park and South Woodford
Your mortgage
Notes
Staying secure when looking for property
Ensure you're up to date with our latest advice on how to avoid fraud or scams when looking for property online.
Visit our security centre to find out moreDisclaimer - Property reference 33361580. The information displayed about this property comprises a property advertisement. Rightmove.co.uk makes no warranty as to the accuracy or completeness of the advertisement or any linked or associated information, and Rightmove has no control over the content. This property advertisement does not constitute property particulars. The information is provided and maintained by The Stow Brothers, Hackney. Please contact the selling agent or developer directly to obtain any information which may be available under the terms of The Energy Performance of Buildings (Certificates and Inspections) (England and Wales) Regulations 2007 or the Home Report if in relation to a residential property in Scotland.
*This is the average speed from the provider with the fastest broadband package available at this postcode. The average speed displayed is based on the download speeds of at least 50% of customers at peak time (8pm to 10pm). Fibre/cable services at the postcode are subject to availability and may differ between properties within a postcode. Speeds can be affected by a range of technical and environmental factors. The speed at the property may be lower than that listed above. You can check the estimated speed and confirm availability to a property prior to purchasing on the broadband provider's website. Providers may increase charges. The information is provided and maintained by Decision Technologies Limited. **This is indicative only and based on a 2-person household with multiple devices and simultaneous usage. Broadband performance is affected by multiple factors including number of occupants and devices, simultaneous usage, router range etc. For more information speak to your broadband provider.
Map data ©OpenStreetMap contributors.
