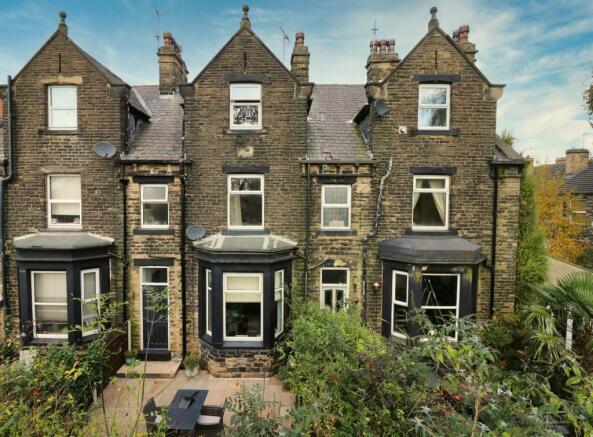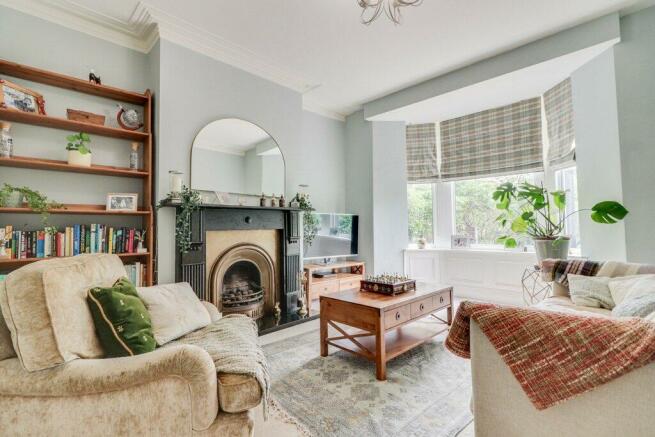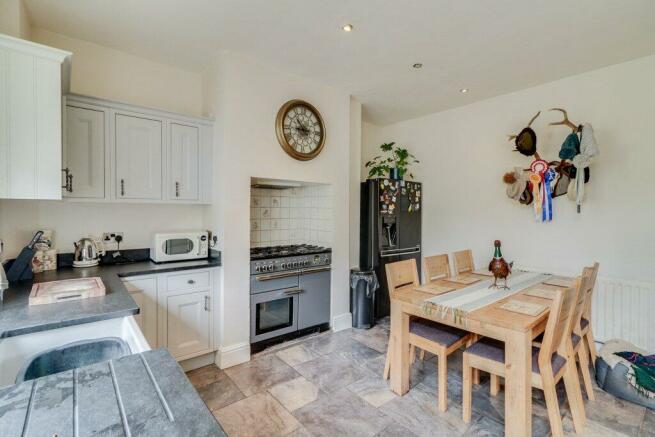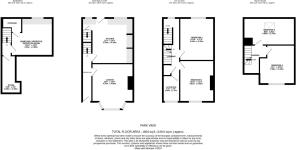Park View, Pudsey, West Yorkshire, LS28

- PROPERTY TYPE
Terraced
- BEDROOMS
4
- SIZE
Ask agent
- TENUREDescribes how you own a property. There are different types of tenure - freehold, leasehold, and commonhold.Read more about tenure in our glossary page.
Freehold
Key features
- Delightful period stone terrace home.
- Full of character with modern & stylish finish.
- Ready to move straight into. Close to the Park.
- Impressive family dining kitchen.
- Spacious bay-fronted lounge with feature fireplaces.
- Fitted modern three piece bathroom suite.
- Over 4 floors including convert cellar/bar/play room. Versatile.
- Nicely presented with four double bedrooms.
- Courtyard style rear garden, Indian stone flagged & enclosed, so private!
- Driveway parking.
Description
INTRODUCTION
We are excited to bring to market this beautiful, characterful property positioned within a highly sought after central Pudsey location, with the local shops, amenities, schools, and transport links all on your doorstep as well as open views to the park! This generously proportioned property with four double bedrooms is perfect for a growing family home or those just looking for more space. Very well presented with superb entertaining space to the converted cellar and the benefit of driveway parking for two cars! Retaining some delightful period features which combine so well with the modern and stylish finish, comprises, a fabulous dining kitchen to the front with 'dove grey' Shaker fitted kitchen, point for a Range cooker in the chimney breast recess and ample space for dining. A lovely, bay-fronted lounge is flooded with natural light and boasts a fabulous, feature fireplace housing a cast iron gas stove. An inner hallway allows access down to the converted cellar, now used as a bar/play room and utility store, great versatility here, use as you please. Upstairs are two double bedrooms, the Principal with alcoves to both sides of the chimney breast and fitted 'robes, the second to the front and modern three piece house bathroom. Up on the second floor, at the top of the house, are two further double bedrooms, one with lovely Park views. The landing is spacious up here so there is room for a study area if needed. Outside the gardens are enclosed, the rear Indian stone flagged terrace by hedge and fence boundaries so lovely and private and the front with driveway parking for a couple of cars and stone wall boundaries. This fabulous family home is ready to move straight into, boasts some delightful character features and is essential viewing. Do not miss out!
LOCATION
Pudsey is a Historic market Town situated between Leeds and Bradford City Centres. Commuting to both business centres is straight forward either by private or public transport. The A6120, A647 and A657 are all on hand providing major links to the motorway networks. Just along the A647 is the popular Owlcotes Centre at Pudsey offering a selection of major high street retailers and a train station and Pudsey has its own town centre offering an array of amenities. Calverley Village is a short car ride away and offers a handful of local shops, pubs and two golf courses. The neighbouring town of Pudsey is a short distance away with shops, restaurants and pubs. Only a short car ride away is the neighbouring 'village' of Horsforth where a further selection of shops, pubs, restaurants and eateries can be found.
HOW TO FIND THE PROPERTY
SAT NAV - Postcode LS28 7RW
ACCOMMONDATION
GROUND FLOOR
Composite entrance door with transom over to ...
DINING KITCHEN 17'4" x 14'1" (5.28m x 4.3m)
A welcoming and spacious first impression, with dual aspect windows to the front allowing plenty of natural light with a light neutral decor tone. This kitchen diner is very well proportioned and a perfect entertaining space for modern family living. There is ample space for a formal dining table and chairs. The kitchen is fully fitted with dove grey 'Shaker' wall, base and drawer units, solid granite worksurfaces, Belfast fitted sink and stone effect tiling to the floor. Integrated dishwasher, point for a Range cooker to the recess with tiled surround and extractor fan and space for a tall American fridge freezer. Solid oak doors lead through into the inner hallway with staircase leading down to the cellar.
INNER HALLWAY
There is a continuation from the kitchen of the stone effect tiling to the floor. With lovely tall ceilings with arch feature and attractive coving detail. Staircase leads up to the first floor, oak door to the lounge and door at the rear of the hallway which leads out to an enclosed back garden.
LOUNGE 15'5" x 13'4" (4.7m x 4.06m)
A spacious reception room with bay window to the rear and a lovely garden outlook. Alcoves to both sides of the chimney breast and feature panelling under the bay window. A feature fireplace housing original cast iron gas stove, a real focal point and perfect for those chilly evenings in. The tall ceilings continue into this room with deep skirting boards and feature ceiling coving, giving the feeling of space. The room is well presented with a modern decor theme mixed with the many character features.
LOWER GROUND FLOOR
BAR/PLAY ROOM 13'10" x 12'8" (4.22m x 3.86m)
On the lower ground floor is an impressive, versatile reception space which is currently being used as a games room/bar area. The converted tanked cellar room is fitted with laminate floorings and solid wood units which house storage cupboards, washer machine, inset sink and wine cooler. There is also access to a cupboard which houses the combi boiler.
STORE 12'9" x 6'6" (3.89m x 1.98m)
At the bottom of the stairs, immediately in front of you is the added benefit of a utility store room which is fitted with shelving - perfect storage area!
FIRST FLOOR
LANDING
Doors leading to...
BEDROOM ONE 12'10" x 11'3" (3.9m x 3.43m)
A superb Principal bedroom which offers a generous amount of space and plenty of room for a king sized bed, side tables and wardrobes. Positioned at the back of the house with window offering a lovely outlook across the park and floods the room with natural light. The ceilings are tall with feature deep skirtings and ceiling coving and again decorated in warm neutral tones.
BEDROOM TWO 14'10" x 11'3" (4.52m x 3.43m)
A fabulous sized second double bedroom with pleasant outlook to the front aspect. The decor theme is warm neutral tones with feature dado rail to the walls. The tall ceilings enhance the size of the room and the large windows flood the room with natural light.
BATHROOM 8'10" x 5'9" (2.7m x 1.75m)
Lovely size, fitted with a modern three piece suite, incorporating; large panel bath with mixer shower over, freestanding dove grey 'Shaker' style vanity unit with marble worksurface and low flush WC. There is tiling to the floors, shower surround and half walls in modern grey ceramic tiles. Window to the rear aspect, allowing plenty of natural light and ventilation! Very nicely presented and again benefitting from tall ceilings.
SECOND FLOOR
LANDING
A good, useful and useable space which can be found at the top of the stairs. Currently being used as a home study area, which works exceptionally well and also means you don’t lose the fourth bedroom! Exposed feature beams to the ceiling and oak doors to each bedroom.
BEDROOM THREE 13'1" x 10'10" (4m x 3.3m)
Positioned to the top of the house, another double bedroom with velux window to the front aspect. A light and modern decor theme with useful eaves storage. Currently used as a dressing room but would equally make a great children’s bedroom.
BEDROOM FOUR 16'2" x 9'2" (4.93m x 2.8m)
A generously sized fourth double bedroom which also benefits from lovely park views. Stylish sage green decor theme to the walls and window which offers plenty of natural light.
OUTSIDE
The property is located on an unadopted private road, just off from Pudsey Town Street. A highly sought after and extremely central yet private position. To the front of the house there is off street parking on a block paved driveway for two cars with stone walled boundaries to each side. At the rear is a small, fully enclosed and private garden with hedged and fenced boundaries. The Indian stone flagged patio offers a lovely seating area for relaxing in the sun! The rear garden backs onto Pudsey Park which enhances the privacy and offers a pleasant outlook and position.
BROCHURE DETAILS
Hardisty and Co prepared these details, including photography, in accordance with our estate agency agreement.
SERVICES – Disclosure of Financial Interests
Unless instructed otherwise, the company would normally offer all clients, applicants and prospective purchasers its full range of estate agency services, including the valuation of their present property and sales service. We also intend to offer clients, applicants and prospective purchasers' mortgage and financial services advice through our association with our in-house mortgage and protection specialists HARDISTY FINANCIAL. We will also offer to clients and prospective purchasers the services of our panel solicitors, removers and contactors. We would normally be entitled to commission or fees for such services and disclosure of all our financial interests can be found on our website.
MORTGAGE SERVICES
We are whole of market and would love to help with your purchase or remortgage. Call Hardisty Financial to book your appointment today option 3.
- COUNCIL TAXA payment made to your local authority in order to pay for local services like schools, libraries, and refuse collection. The amount you pay depends on the value of the property.Read more about council Tax in our glossary page.
- Band: C
- PARKINGDetails of how and where vehicles can be parked, and any associated costs.Read more about parking in our glossary page.
- Yes
- GARDENA property has access to an outdoor space, which could be private or shared.
- Yes
- ACCESSIBILITYHow a property has been adapted to meet the needs of vulnerable or disabled individuals.Read more about accessibility in our glossary page.
- Ask agent
Park View, Pudsey, West Yorkshire, LS28
Add an important place to see how long it'd take to get there from our property listings.
__mins driving to your place
Get an instant, personalised result:
- Show sellers you’re serious
- Secure viewings faster with agents
- No impact on your credit score
Your mortgage
Notes
Staying secure when looking for property
Ensure you're up to date with our latest advice on how to avoid fraud or scams when looking for property online.
Visit our security centre to find out moreDisclaimer - Property reference HAD230941. The information displayed about this property comprises a property advertisement. Rightmove.co.uk makes no warranty as to the accuracy or completeness of the advertisement or any linked or associated information, and Rightmove has no control over the content. This property advertisement does not constitute property particulars. The information is provided and maintained by Hardisty & Co, Horsforth. Please contact the selling agent or developer directly to obtain any information which may be available under the terms of The Energy Performance of Buildings (Certificates and Inspections) (England and Wales) Regulations 2007 or the Home Report if in relation to a residential property in Scotland.
*This is the average speed from the provider with the fastest broadband package available at this postcode. The average speed displayed is based on the download speeds of at least 50% of customers at peak time (8pm to 10pm). Fibre/cable services at the postcode are subject to availability and may differ between properties within a postcode. Speeds can be affected by a range of technical and environmental factors. The speed at the property may be lower than that listed above. You can check the estimated speed and confirm availability to a property prior to purchasing on the broadband provider's website. Providers may increase charges. The information is provided and maintained by Decision Technologies Limited. **This is indicative only and based on a 2-person household with multiple devices and simultaneous usage. Broadband performance is affected by multiple factors including number of occupants and devices, simultaneous usage, router range etc. For more information speak to your broadband provider.
Map data ©OpenStreetMap contributors.







