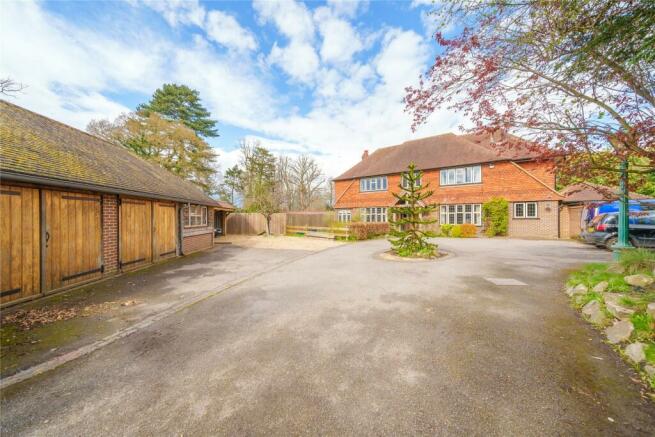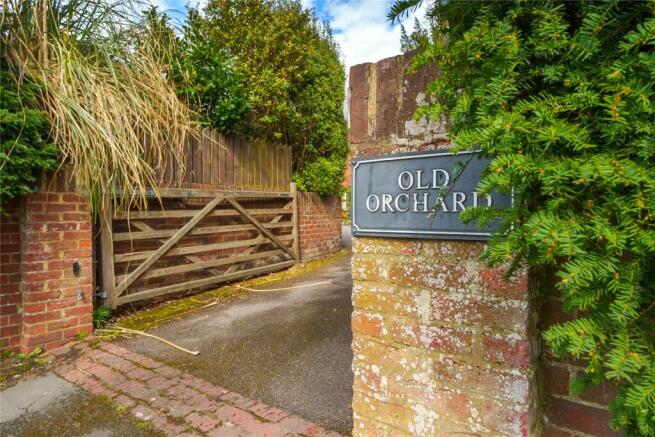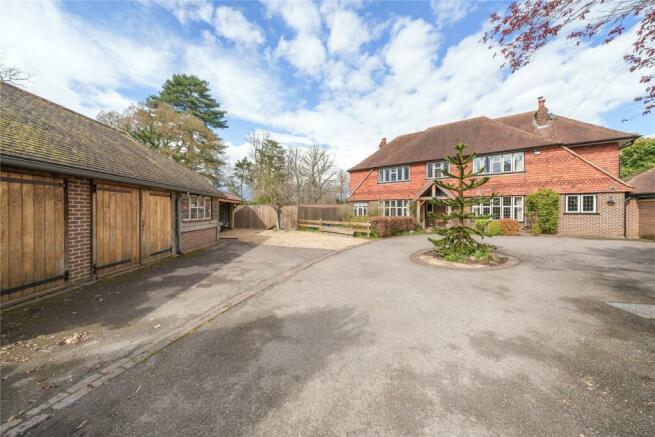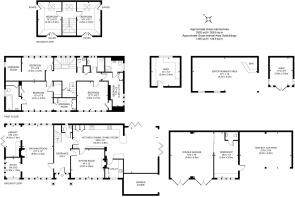
Kettlewell Hill, Horsell, Surrey, GU21

- PROPERTY TYPE
Detached
- BEDROOMS
6
- BATHROOMS
3
- SIZE
4,397 sq ft
408 sq m
- TENUREDescribes how you own a property. There are different types of tenure - freehold, leasehold, and commonhold.Read more about tenure in our glossary page.
Freehold
Description
Set discreetly back from the foliage of Kettlewell Hill, The Old Orchard sits nestled within the tranquillity of its gated grounds. Exuding an unmistakable amount of charm when you step inside you’ll discover a succession of light filled rooms uniting original features with considered contemporary design.
Designed to flow freely within the historic bones of the property a tastefully extended three storey layout unfolds from a captivating central entrance hall that instantly captures your heart with the warming tones of its oak panelled walls. Exposed timber beams stretch out above you and continue in a duo of reception rooms with the focal point charm of rustic brick fireplaces. The inviting sitting room has a classic log burner, while the considerable double aspect drawing room, complete with airconditioning unit, creates a wealth of space in which to entertain before the flickering flames of a real fire. This exceptional space lengthens into an adjoining study and separate library both of which make it effortlessly easy to step out into the sunshine with their demi glazed and bi-fold doors and proffer a host of possibilities.
It is however perhaps the exemplary kitchen/dining/family room that adds that all important wow factor with impeccably curated dimensions of 35’6 x 19’ seamlessly connecting with a walled landscaped patio via an expanse of double aspect bi-fold doors. Supremely well appointed with a wealth of painted Shaker cabinetry that blends beautifully with the sleek grey countertops, the commendably large kitchen offers every convenience. Integrated appliances include two Neff ovens, a range induction hob and wine cooler. The fluid layout reaches out into hugely versatile family and dining areas where the bi-fold doors allow the gardens to play an integral part of your daily life. A fitted utility room keeps laundry appliances out of sight, and a ground floor cloakroom is a must for any busy household.
With natural light tumbling delicately in from above, the turning staircase leads the way up to the first and second storeys where the tasteful aesthetics are echoed in six excellent bedrooms. The timber detailing and well chosen palette generate cohesion. On the first floor a principal bedroom has a fitted dressing room and en suite bathroom, a second bedroom has a dressing room of its own and another has the convenience of an en suite shower room. Two double bedrooms sit exclusively on the top floor with access to the eaves, and a contemporary family shower room with a brilliantly broad glass framed walk-in shower is arranged in a chic tiled setting. The adjacent cloakroom completes this outstanding period home.
The Old Orchard engenders a feeling of seclusion and exclusivity with its hugely private gated grounds.
To the rear bountiful gardens stretch out before you offering something for everyone. The bi-fold doors of the family/dining room areas fold back to permit the landscaped walled patio to feel a part of their sociable proportions.
Stealing the show and adding an enviable finishing touch, a fully powered enclosed timber clad entertainment area with its fitted bar, cabana style and copious seating space is a fantastic place for entertaining, celebrating key dates in the diary or simply kicking back in the shade on hot summer days with your favourite cocktail.
Two sheds and a garden store have handy external space for your garden tools and furniture, and a workshop is an added bonus for those who like to mend, tinker or create.
A carriage driveway gives a feeling of understated grandeur combining with detached double garaging and a twin bay car port to supply off-road parking to numerous vehicles. A central monkey puzzle tree and established borders provide colour and interest, while the oak framed canopied doorway of the house produces an enchanting introduction to the home within.
Woking Town Centre and Mainline Station are also within easy reach with just a 0.8 mile walk to the station. Woking features a full range of shopping and leisure facilities as well as the fast train into London Waterloo.
Nearby Horsell Common provides 100’s of acres of walks and bridle paths there are also several golf courses such as the three W’s Woking, Westhill and Worplesdon, along with New Zealand, West Byfleet, Hoebridge, Foxhills & Queenwood. Further sports clubs within a 2-mile radius include the Hook Heath Lawn Tennis Club, David Lloyd Woking and The Horsell and Woking Cricket Club which is with striking distance.
- COUNCIL TAXA payment made to your local authority in order to pay for local services like schools, libraries, and refuse collection. The amount you pay depends on the value of the property.Read more about council Tax in our glossary page.
- Band: G
- PARKINGDetails of how and where vehicles can be parked, and any associated costs.Read more about parking in our glossary page.
- Yes
- GARDENA property has access to an outdoor space, which could be private or shared.
- Yes
- ACCESSIBILITYHow a property has been adapted to meet the needs of vulnerable or disabled individuals.Read more about accessibility in our glossary page.
- Ask agent
Kettlewell Hill, Horsell, Surrey, GU21
Add an important place to see how long it'd take to get there from our property listings.
__mins driving to your place
Get an instant, personalised result:
- Show sellers you’re serious
- Secure viewings faster with agents
- No impact on your credit score
Your mortgage
Notes
Staying secure when looking for property
Ensure you're up to date with our latest advice on how to avoid fraud or scams when looking for property online.
Visit our security centre to find out moreDisclaimer - Property reference HOR200239. The information displayed about this property comprises a property advertisement. Rightmove.co.uk makes no warranty as to the accuracy or completeness of the advertisement or any linked or associated information, and Rightmove has no control over the content. This property advertisement does not constitute property particulars. The information is provided and maintained by Seymours Prestige Homes, Covering London To The South East. Please contact the selling agent or developer directly to obtain any information which may be available under the terms of The Energy Performance of Buildings (Certificates and Inspections) (England and Wales) Regulations 2007 or the Home Report if in relation to a residential property in Scotland.
*This is the average speed from the provider with the fastest broadband package available at this postcode. The average speed displayed is based on the download speeds of at least 50% of customers at peak time (8pm to 10pm). Fibre/cable services at the postcode are subject to availability and may differ between properties within a postcode. Speeds can be affected by a range of technical and environmental factors. The speed at the property may be lower than that listed above. You can check the estimated speed and confirm availability to a property prior to purchasing on the broadband provider's website. Providers may increase charges. The information is provided and maintained by Decision Technologies Limited. **This is indicative only and based on a 2-person household with multiple devices and simultaneous usage. Broadband performance is affected by multiple factors including number of occupants and devices, simultaneous usage, router range etc. For more information speak to your broadband provider.
Map data ©OpenStreetMap contributors.





