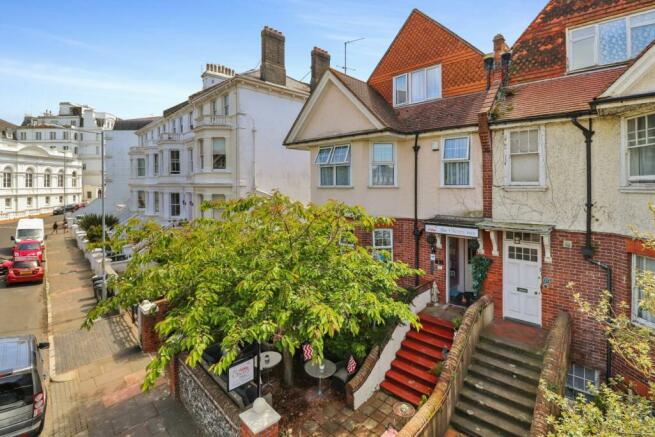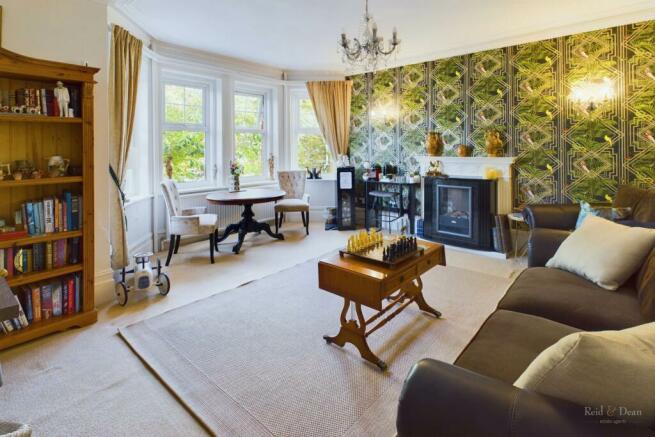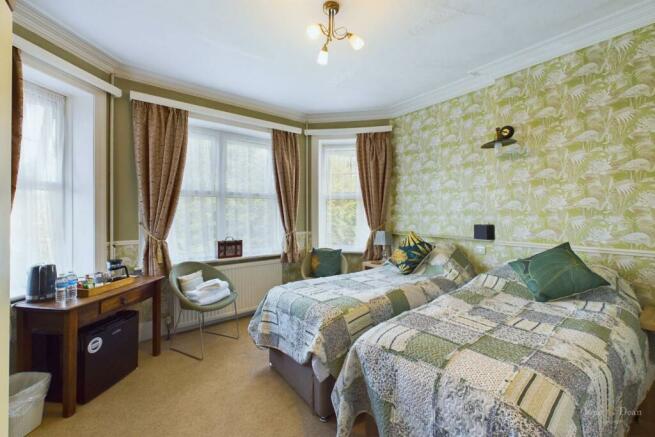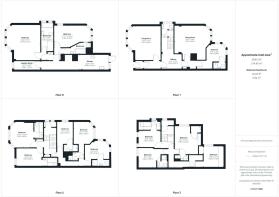Cherry Tree Guest House, Silverdale Road, Eastbourne

- PROPERTY TYPE
Semi-Detached
- BEDROOMS
12
- BATHROOMS
11
- SIZE
3,390 sq ft
315 sq m
- TENUREDescribes how you own a property. There are different types of tenure - freehold, leasehold, and commonhold.Read more about tenure in our glossary page.
Ask agent
Key features
- 12 Bedrooms
- Favoured Meads area of Eastbourne
- Off-road Parking
- The Property Qualifies for 100% Small Business Rates Relief
- High Year-Round Turnover
- Comprehensively Refurbished
- Council Tax Band A (owner`s accommodation)
- EPC Rating TBC
Description
Eastbourne has been for many years a popular seaside holiday destination, with visitors enjoying many of its attractions and sights, including the Victorian Pier, Bandstand, beaches, The Waterfront Harbour complex and access to The South Downs. It is also a destination for business people, with year-round conferences being held within the town. This demand is increasing due to the recent expansion and redevelopment of the Congress Theatre, Tennis Centre and Conference Centre. The town has also seen more recent investment with the expansion of the town`s shopping complex The Beacon
With excellent road and rail links to London, Gatwick and Brighton, Eastbourne remains a popular seaside destination, attracting both tourist and commercial trade. It is noted for several major year-round events, including LTA Rothsay International tennis tournament, Airbourne, Beachy Head Marathon, Triathlons, and Magnificent Motors show
The deceptively spacious guest accommodation is exceptionally well-presented having undergone a comprehensive refurbishment. In addition to redecoration, the property benefits from re-wiring, a hard-wired Level 2 fire detection system and double glazing. There are 12 en-suite bedrooms all of which have the benefit of full central heating, television, tea and coffee making facilities, hairdryers and WiFi.
Located on the lower ground floor, the self-contained owners` accommodation offers flexible options currently comprising of kitchen with separate utility room, a large double bedroom and bathroom, there is also an option to use bedroom 11. To the rear of the property is a particularly attractive, landscaped garden. There is off-road parking, unrestricted on-road parking and additional garden at the front.
The rateable value is £11,750. The property qualifies for 100% Small Business Rates Relief, meaning there may be no rates to pay (subject to the owners` status).
Reception - 10'6" (3.2m) x 7'4" (2.24m)
Kitchen - 32'10" (10.01m) x 7'1" (2.16m)
Utility Room - 12'11" (3.94m) x 4'3" (1.3m)
Lounge - 17'3" (5.26m) x 16'7" (5.05m)
Dining Room - 18'0" (5.49m) x 17'1" (5.21m)
WC - 6'3" (1.91m) x 2'2" (0.66m)
Lower Ground Floor Bedroom 1 - 17'2" (5.23m) x 16'4" (4.98m)
Lower Ground Floor Bedroom 1 Bathroom - 13'9" (4.19m) x 6'2" (1.88m)
Lower Ground Floor Bedroom 2 - 18'1" (5.51m) x 10'10" (3.3m)
Lower Ground Floor Bedroom 2 Bathroom - 10'4" (3.15m) x 5'8" (1.73m)
Ground Floor Bedroom - 10'0" (3.05m) x 9'0" (2.74m)
Ground Floor Bedroom En-Suite - 6'4" (1.93m) x 3'2" (0.97m)
First Floor Bedroom 1 - 13'1" (3.99m) x 13'0" (3.96m)
First Floor Bedroom 1 En-Suite - 8'7" (2.62m) x 3'7" (1.09m)
First Floor Bedroom 2 - 12'0" (3.66m) x 9'9" (2.97m)
First Floor Bedroom 2 En-Suite - 8'9" (2.67m) x 2'11" (0.89m)
First Floor Bedroom 3 - 10'10" (3.3m) x 10'0" (3.05m)
First Floor Bedroom 3 En-Suite - 4'11" (1.5m) x 4'1" (1.24m)
First Floor Bedroom 4 - 13'4" (4.06m) x 9'1" (2.77m)
First Floor Bedroom 4 En-Suite - 7'6" (2.29m) x 4'3" (1.3m)
First Floor Bedroom 5 - 14'10" (4.52m) x 7'7" (2.31m)
First Floor Bedroom 5 En-Suite - 6'5" (1.96m) x 2'10" (0.86m)
Second Floor Bedroom 1 - 13'2" (4.01m) x 13'2" (4.01m)
Second Floor Bedroom 1 En-Suite - 6'5" (1.96m) x 2'10" (0.86m)
Second Floor Bedroom 2 - 13'11" (4.24m) x 9'3" (2.82m)
Second Floor Bedroom 2 En-Suite - 7'0" (2.13m) x 3'5" (1.04m)
Second Floor Bedroom 3 - 10'4" (3.15m) x 10'0" (3.05m)
Second Floor Bedroom 3 En-Suite - 6'2" (1.88m) x 2'10" (0.86m)
Second Floor Bedroom 4 - 10'7" (3.23m) x 7'11" (2.41m)
Second Floor Bedroom 4 En-Suite - 10'7" (3.23m) x 4'3" (1.3m)
Notice
Please note we have not tested any apparatus, fixtures, fittings, or services. Interested parties must undertake their own investigation into the working order of these items. All measurements are approximate and photographs provided for guidance only.
- COUNCIL TAXA payment made to your local authority in order to pay for local services like schools, libraries, and refuse collection. The amount you pay depends on the value of the property.Read more about council Tax in our glossary page.
- Band: A
- PARKINGDetails of how and where vehicles can be parked, and any associated costs.Read more about parking in our glossary page.
- Off street
- GARDENA property has access to an outdoor space, which could be private or shared.
- Private garden
- ACCESSIBILITYHow a property has been adapted to meet the needs of vulnerable or disabled individuals.Read more about accessibility in our glossary page.
- Ask agent
Energy performance certificate - ask agent
Cherry Tree Guest House, Silverdale Road, Eastbourne
Add an important place to see how long it'd take to get there from our property listings.
__mins driving to your place
Get an instant, personalised result:
- Show sellers you’re serious
- Secure viewings faster with agents
- No impact on your credit score
Your mortgage
Notes
Staying secure when looking for property
Ensure you're up to date with our latest advice on how to avoid fraud or scams when looking for property online.
Visit our security centre to find out moreDisclaimer - Property reference 1082_RDEA. The information displayed about this property comprises a property advertisement. Rightmove.co.uk makes no warranty as to the accuracy or completeness of the advertisement or any linked or associated information, and Rightmove has no control over the content. This property advertisement does not constitute property particulars. The information is provided and maintained by Reid & Dean, Eastbourne. Please contact the selling agent or developer directly to obtain any information which may be available under the terms of The Energy Performance of Buildings (Certificates and Inspections) (England and Wales) Regulations 2007 or the Home Report if in relation to a residential property in Scotland.
*This is the average speed from the provider with the fastest broadband package available at this postcode. The average speed displayed is based on the download speeds of at least 50% of customers at peak time (8pm to 10pm). Fibre/cable services at the postcode are subject to availability and may differ between properties within a postcode. Speeds can be affected by a range of technical and environmental factors. The speed at the property may be lower than that listed above. You can check the estimated speed and confirm availability to a property prior to purchasing on the broadband provider's website. Providers may increase charges. The information is provided and maintained by Decision Technologies Limited. **This is indicative only and based on a 2-person household with multiple devices and simultaneous usage. Broadband performance is affected by multiple factors including number of occupants and devices, simultaneous usage, router range etc. For more information speak to your broadband provider.
Map data ©OpenStreetMap contributors.





