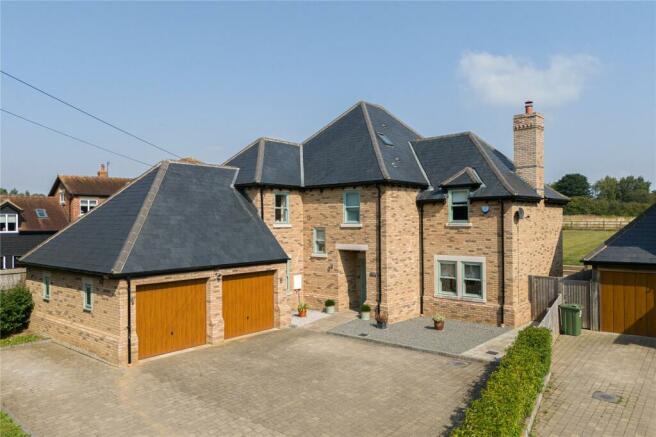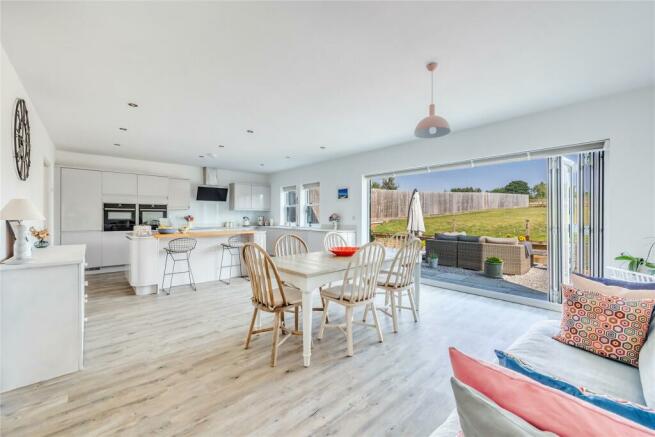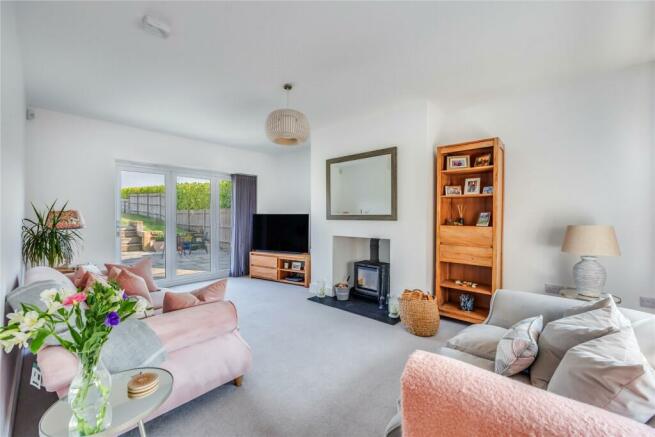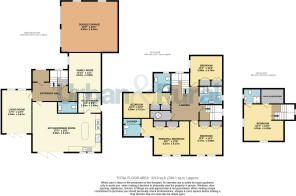
Jacques Lane, Clophill, Bedfordshire, MK45

- PROPERTY TYPE
Detached
- BEDROOMS
5
- BATHROOMS
5
- SIZE
Ask agent
- TENUREDescribes how you own a property. There are different types of tenure - freehold, leasehold, and commonhold.Read more about tenure in our glossary page.
Freehold
Key features
- Stunning five bedroom, three storey family home extending to over 3200 sq ft
- 27'5ft by 20'1ft kitchen/diner with various integrated appliances & tri-folding doors into the garden
- Dual aspect 17'6ft by 12'0ft living room
- Separate family room
- Master bedroom with en-suite
- Second bedroom with en-suite & two further bedrooms serviced by a bathroom on the first floor
- Top floor bedroom with walk in wardrobe & en-suite
- Ample driveway & double garage
- Stunning, generous rear garden backing onto open fields beyond
Description
Approach to the home is via an extensive block paved driveway which allows parking for numerous vehicles, whilst to one side is a double garage accessed by twin doors. Once inside the property itself you’re greeted by the entrance hall which has a dogleg staircase leading to the first floor accommodation as well as a useful cloakroom. In front of you is the kitchen/diner which measures 27’5ft by 20’1ft and has been fitted with a comprehensive range of soft grey, high gloss floor and wall mounted units with solid work surfaces over. Several integrated appliances have been woven into the design, whilst additional storage and informal dining are created by a stylish central island. Space for an additional table and chairs provide the ideal family/sociable space, whilst the look is finished with recessed ceiling spotlights and tri-folding doors which open into the garden. A separate utility room has matching cupboard storage as well as space for other free standing goods. On the right hand side of the property is the principal reception room, the living room, which commands impressive dimensions, in this case 17’6ft by 12’0ft making for flexible furniture placement and offers a superb dual aspect orientation ensuring the room is flooded with an abundance of natural daylight. Completing this level is a family room, ideal for teenagers, dependant relative or equally as a home office.
Moving upstairs the first floor landing gives way to all the accommodation on this level as well as having a further staircase to the top floor. The master bedroom nestles to the rear aspect and benefits from an ample range of built in wardrobes, in addition to the convenience of its own en-suite. This comprises of a double shower enclosure, cistern concealed wc and wall hung wash hand basin. The second bedroom sits to the front and has the same courtesy extended by way of wardrobe space and its own en-suite facilities, whilst of the remaining two bedrooms, both have integral wardrobes and offer double proportions. They are serviced by a family bathroom which incorporates a panelled bath, separate shower enclosure, low level wc and wash hand basin and has had dark, stylish tiling added to the splashback areas.
To the top floor is a further bedroom which extends to 16’1ft by 14’6ft and has real character from a curved ceiling housing two Velux windows, illuminating the room. A useful walk in wardrobe has been installed as well as a stylish en-suite which comprises of a shower cubicle, low level wc and wash hand basin. Modern tiling has been installed and a Velux window provides spectacular views beyond.
Externally the rear garden is sizeable and has been thoughtfully designed and executed with a good sized patio area as you initially step out, perfect for relaxing or entertaining, and is interspersed with shingle. Beyond here steps lead up to a lawn which lead to the bottom of the garden, whilst the boundary is enclosed by timber fencing.
The village of Clophill is well positioned to cater for the commuter with the M1/A1 motorways both within a 20 minute drive, alternatively there are regular train links into London St Pancras from either Flitwick or Harlington platforms, taking a matter of 35/40 minutes respectively. There is a local convenience store and several well established eateries within walking distance, further and more substantial amenities can be found in Ampthill offering a selection of small individually owned shops, hairdressers and a Waitrose Store. The area is renowned for its autonomous schooling at all levels including Redborne Academy, there is also a local pick up for the Bedford Harpur Trust schools. There are various public footpaths and bridleways within a short distance from the property.
Brochures
Particulars- COUNCIL TAXA payment made to your local authority in order to pay for local services like schools, libraries, and refuse collection. The amount you pay depends on the value of the property.Read more about council Tax in our glossary page.
- Band: G
- PARKINGDetails of how and where vehicles can be parked, and any associated costs.Read more about parking in our glossary page.
- Yes
- GARDENA property has access to an outdoor space, which could be private or shared.
- Yes
- ACCESSIBILITYHow a property has been adapted to meet the needs of vulnerable or disabled individuals.Read more about accessibility in our glossary page.
- Ask agent
Jacques Lane, Clophill, Bedfordshire, MK45
Add an important place to see how long it'd take to get there from our property listings.
__mins driving to your place



Your mortgage
Notes
Staying secure when looking for property
Ensure you're up to date with our latest advice on how to avoid fraud or scams when looking for property online.
Visit our security centre to find out moreDisclaimer - Property reference AMP220407. The information displayed about this property comprises a property advertisement. Rightmove.co.uk makes no warranty as to the accuracy or completeness of the advertisement or any linked or associated information, and Rightmove has no control over the content. This property advertisement does not constitute property particulars. The information is provided and maintained by Urban & Rural Property Services, Ampthill. Please contact the selling agent or developer directly to obtain any information which may be available under the terms of The Energy Performance of Buildings (Certificates and Inspections) (England and Wales) Regulations 2007 or the Home Report if in relation to a residential property in Scotland.
*This is the average speed from the provider with the fastest broadband package available at this postcode. The average speed displayed is based on the download speeds of at least 50% of customers at peak time (8pm to 10pm). Fibre/cable services at the postcode are subject to availability and may differ between properties within a postcode. Speeds can be affected by a range of technical and environmental factors. The speed at the property may be lower than that listed above. You can check the estimated speed and confirm availability to a property prior to purchasing on the broadband provider's website. Providers may increase charges. The information is provided and maintained by Decision Technologies Limited. **This is indicative only and based on a 2-person household with multiple devices and simultaneous usage. Broadband performance is affected by multiple factors including number of occupants and devices, simultaneous usage, router range etc. For more information speak to your broadband provider.
Map data ©OpenStreetMap contributors.





