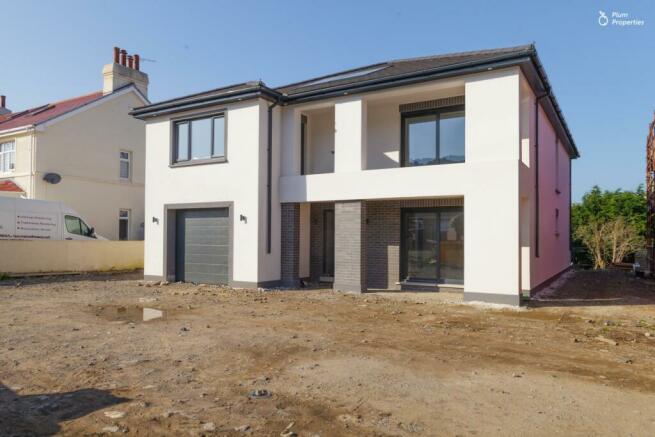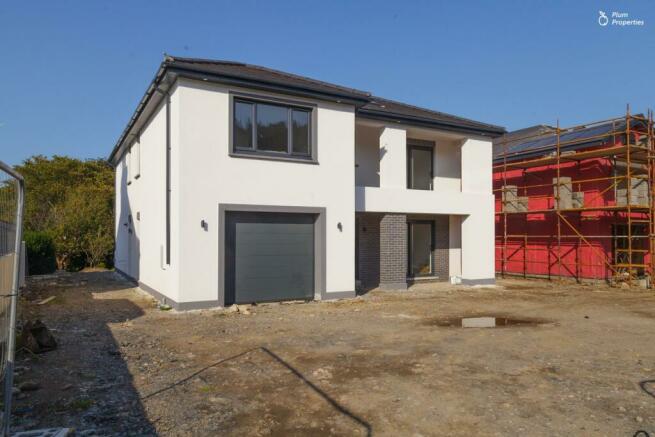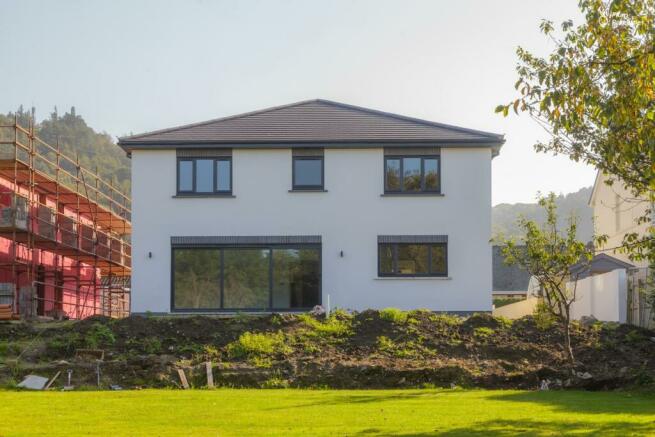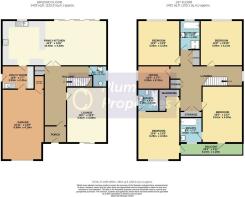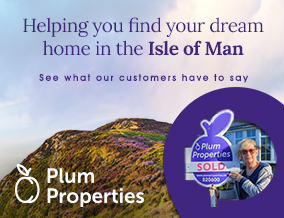
Lheaney Road, Ramsey

- BEDROOMS
5
- BATHROOMS
3
- SIZE
2,861 sq ft
266 sq m
- TENUREDescribes how you own a property. There are different types of tenure - freehold, leasehold, and commonhold.Read more about tenure in our glossary page.
Ask agent
Key features
- Executive New Build Property Approaching 3,000 Square Feet due to Complete 2024
- Four Spacious Bedrooms, and Optional Fifth Bedroom/Study
- Two En Suite Bedrooms with Access to Balcony providing Stunning Views
- Lounge with Media Wall and Glazed Doors to Front Garden
- Generous Family Kitchen with Glazed Sliding Doors to Rear Tearrace and Garden Beyond
- Integral Garage, Utility Room, Plant Room and Media Cupboard
- Family Baroom, En Suites and Ground Floor WC all with Premium Fittings
- Choice of Finishes Including Kitchen, Flooring and Internal Doors
- Super Energy Efficient Property with 10 Year Warranty Included
- Oil Fired Under Floor Heating to Ground Floor, and Solar Paneling Providing Hot Water
Description
Offering four generous Bedrooms with the option of a fifth, two En suites and a Family Bathroom with premium fittings. A Lounge with media wall and spacious Family Kitchen with sliding doors to a terrace and large private garden beyond.
Eco principles including solar paneling providing hot water. Oil fired underfloor heating to ground floor.
Choice of finishes inclusive of Kitchen, flooring and internal doors.
Summary - Plot 1, Port-e-Chee is the first of two stunning executive new build super energy efficient properties with eco principles. Set for completion late 2024 the property is approaching 3,000 square feet of accommodation and is conveniently offered for sale with the choice of Kitchen, flooring and internal doors. Located on the outskirts of Ramsey town centre, in a desirable residential area, with all of the local amenities within easy reach.
Accessed via a private driveway, the property is entered through a composite front door and into an inner porch and spacious Hallway beyond. Off the Hallway is a well proportioned Lounge with purpose built media wall, ambient pelmet lighting and sliding glazed doors leading to the front terrace.
Double doors from the Hallway flow into a generous Family Kitchen with sufficient space allocated for a luxury fitted kitchen, family dining area as well as a social seating area, this room has been designed to be the hub of the home, allowing families to enjoy time together throughout the day . The successful applicant will be allocated a PC sum to facilitate their own choice of fitted Kitchen. Glazed triple doors ensure the room floods with natural light, whilst also providing access to the rear patio area and lawned garden beyond.
Located behind the Family Kitchen is a Utility Room with oil fired boiler and plumbing for a washing machine and space for a dryer, whilst also providing external access to the side parking area and access to the integral Garage. Further storage is provided under the stairs whilst a Media Cupboard houses the Cat 6 Cabling. Completing the ground floor accommodation is WC with premium fittings.
An oak staircase with glazed balustrades leads to the upper floor comprising four Double Bedrooms and a Study that could easily be repurposed to provide an additional fifth Bedroom. Each of the Bedrooms are well proportioned. The two rear facing Bedrooms share a Family Bathroom with high quality fittings throughout. Two larger Bedrooms occupy the front of the property, and share access to a balcony that offers delightful southerly facing views to the distant green landscapes. Both Bedrooms benefit from En Suite facilities, also with premium fittings, whilst the Master Bedroom also boasts a space allocated as a Dressing Area. This carefully designed property also incorporates three large cupboards providing extensive storage for bed linen and towels.
Externally, a private block paved driveway to the front that extends to the side of the property to provide off-road parking for multiple vehicles, complemented by a lawned front garden. A single garage with electronically operated door provides further parking options. At the rear of the garage a Plant Room houses the solar paneling management system and presurrised water cylinder. To the rear a large paved terrace sits elevated above a generous and private rear garden that is laid to lawn with mature boundary shrubs and trees providing privacy.
Additional Information - - OIl Fired Central Heating with Ground Floor Underfloor Heating
- Hot Water Provided by Fitted Solar Panels
- Built to Super Energy Efficient Standards
- 10 Year Developers Warranty Included
- Choice of Kitchen, Flooring and Internal Doors
- Low Maintenance Silicon Based Colored Render Finish
- Cat 6 Cabling
- Bunscoill Rhumsaa Primary School - 1 mile
- Ramsey Grammar School - 1 mile
Directions - From Parliament Square travel in the direction of the Mountain Road. Lheaney Road is the last turning on the left hand side prior to the Hairpin. Continue along Lheaney Road for a short distance whereby Port E Chee can be found on the left hand side identifiable by our For Sale board.
Brochures
Lheaney Road, RamseyBrochure- COUNCIL TAXA payment made to your local authority in order to pay for local services like schools, libraries, and refuse collection. The amount you pay depends on the value of the property.Read more about council Tax in our glossary page.
- Ask agent
- PARKINGDetails of how and where vehicles can be parked, and any associated costs.Read more about parking in our glossary page.
- Yes
- GARDENA property has access to an outdoor space, which could be private or shared.
- Yes
- ACCESSIBILITYHow a property has been adapted to meet the needs of vulnerable or disabled individuals.Read more about accessibility in our glossary page.
- Ask agent
Energy performance certificate - ask agent
Lheaney Road, Ramsey
Add your favourite places to see how long it takes you to get there.
__mins driving to your place
We are a fully licensed online focused Isle of Man Estate Agency. Whether marketing and selling your property, helping you find your dream home or letting and managing your property, our focus is on delivering the best service and experience that we can in a cost effective way ensuring that you are receiving value for your money.
We do this by utilising state of the art marketing techniques including targeted online advertising through multiple mediums and platforms to ensure your property reaches the right audience. Our functionality allow you to book property valuations and property viewings, sign-up for tailored property alerts and track the progress of your property transaction 24 hours a day.
Being online focused affords us to pass on cost efficiencies to our customers, meaning we can provide all of the services of a local estate agency in an affordable, flexible and transparent way.
Your mortgage
Notes
Staying secure when looking for property
Ensure you're up to date with our latest advice on how to avoid fraud or scams when looking for property online.
Visit our security centre to find out moreDisclaimer - Property reference 33362186. The information displayed about this property comprises a property advertisement. Rightmove.co.uk makes no warranty as to the accuracy or completeness of the advertisement or any linked or associated information, and Rightmove has no control over the content. This property advertisement does not constitute property particulars. The information is provided and maintained by Plum Properties, Isle of Man. Please contact the selling agent or developer directly to obtain any information which may be available under the terms of The Energy Performance of Buildings (Certificates and Inspections) (England and Wales) Regulations 2007 or the Home Report if in relation to a residential property in Scotland.
*This is the average speed from the provider with the fastest broadband package available at this postcode. The average speed displayed is based on the download speeds of at least 50% of customers at peak time (8pm to 10pm). Fibre/cable services at the postcode are subject to availability and may differ between properties within a postcode. Speeds can be affected by a range of technical and environmental factors. The speed at the property may be lower than that listed above. You can check the estimated speed and confirm availability to a property prior to purchasing on the broadband provider's website. Providers may increase charges. The information is provided and maintained by Decision Technologies Limited. **This is indicative only and based on a 2-person household with multiple devices and simultaneous usage. Broadband performance is affected by multiple factors including number of occupants and devices, simultaneous usage, router range etc. For more information speak to your broadband provider.
Map data ©OpenStreetMap contributors.
