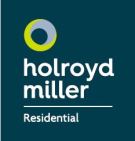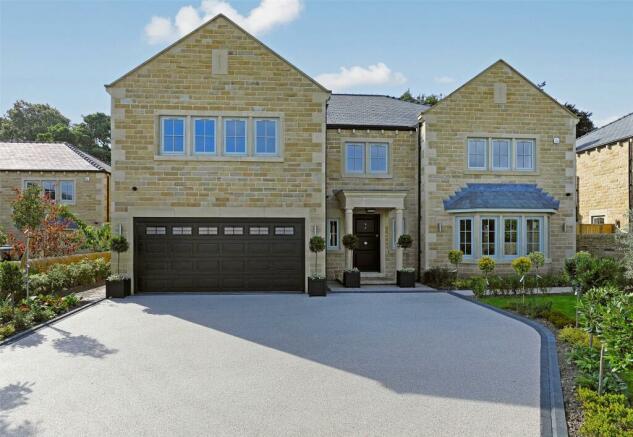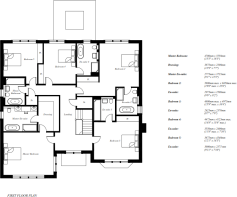Old Beech Farm, Woolley, Wakefield, WF4

- PROPERTY TYPE
Detached
- BEDROOMS
5
- BATHROOMS
5
- SIZE
Ask agent
- TENUREDescribes how you own a property. There are different types of tenure - freehold, leasehold, and commonhold.Read more about tenure in our glossary page.
Freehold
Description
Old Beech Farm is a new and luxurious development of five & six bedroom houses within one of the most exclusive villages in the country. Situated in Woolley village conservation area. There will be only six bespoke and unmistakably unique new homes with generous living spaces and a wealth of exquisite features set in beautiful landscaped gardens.
Specification
Kitchen
Open plan locally crafted bespoke in-frame hand painted kitchens. Choice of granite worktops as standard with 100mm upstands. Stainless steel under mount sinks. Bertazzoni Range Cooker Bertazzoni Extractor Miele Built-In microwave Miele larder fridge & freezer Instant hot water tap Miele wine cooler Choice of flooring to kitchen/dining, hallway and utility 2 No. Fisher and Paykel dishwashers (kitchen and pantry) Fully fitted bespoke larder with cabinets, shelving, sink, dishwasher & Granite or Quartz worktops
Bathrooms
White sanitaryware with contemporary chrome fitting by Duravit Feature composite baths with wall or floor mounted fillers Bespoke vanity units with inset sinks (where applicable) and wall or base mounted mixer taps Wall or floor mounted WC's with soft close seats Walk-in wet room style showers (where applicable) complete with discreet glazed shower screen Feature wall or floor mounted towel rails Sensor illuminated mood lighting & de-misting mirrors Underfloor heating to all bathrooms Porcelain & ceramic tiling throughout.
Lighting and Electrical
LED recessed downlighting throughout in chrome or white finish Recessed senor activated mood lighting to bathrooms, kitchen and master dressing room CAT6 Data cabling wired back to central patch panel Internet switches installed plus 3 no. WIFI access points to improve signal throughout the property, Sky wiring provided together with sky dish Wireless intruder alarm system with app control facility CCTV system installed with wiring bac to data cabinet & app control facility. Cinema surround sound system complete with amplifier to cinema room interlinked ith recessed Bluetooth ceiling speakers to kitchen, dining, family room & master bedroom/en-suite. Mains powered smoke/heat detectors with rechargeable battery back up Power & light to garage with electrically operated doors Video system to entrance gates Electric car charging point to garage.
Internal Finish
Luxury vinyl tiles selected from beautifully replicated wood, stone & slate floor covering or larger format porcelain tiles to entrance hall, family room, dining room & kitchen. Hand crafted feature staircase with stained or painted oak balustrades and spindles Specially machined skirtings and architraves to provide deeper profile. Hand moulded coving to all principle rooms; entrance hall, landing, master bedroom Chrome door fittings Carpets to all bedrooms, landing, lounge & stairs with choice of colour. Walls & ceilings in Farrow and Ball Range 3 coat emulsion finish. Woodwork to receive 3 coat finish Natural hand crated stone fireplace to Lounge & Dining/Kitchen
Heating and Plumbing
Zoned wet gas fired under floor heating system to the ground floor. Gas fired central heating system to first floor with feature radiators to all rooms smart control thermostats Feature heated towel rails to all bathrooms with TRVs Comfort underfloor heating to all bathrooms Secondary hot water circulation system to provide instant hot water Double glazed gas fire stove to Dining room/Kitchen Wood burning stove to Lounge/
Utility Room
Choice of Granite or Quartz worktops as standard with 100mm upstand. Stainless steel undermounted sink Plumbing for washing machine Space for dryer
Dressing Room & Wardrobes
Bespoke hand built furniture to master bedrooms Bespoke fitted furniture where suited in supplementary bedrooms.
Warranty
Each home will be independently surveyed during the construction process by Premier Guarantee and Assent Building Control. Assent Building Control will issue a certification on completion. Premier Guarantee will issue their transferable 10 year warranty certification on completion of the home Please Note: Due to the developers commitment for maintaining standard and subject to available the developer reserves the right to amend the design, method of construction, materials and fitting as required without prior notice or consent at an equivalent or higher standard.
Brochures
Particulars- COUNCIL TAXA payment made to your local authority in order to pay for local services like schools, libraries, and refuse collection. The amount you pay depends on the value of the property.Read more about council Tax in our glossary page.
- Band: TBC
- PARKINGDetails of how and where vehicles can be parked, and any associated costs.Read more about parking in our glossary page.
- Yes
- GARDENA property has access to an outdoor space, which could be private or shared.
- Yes
- ACCESSIBILITYHow a property has been adapted to meet the needs of vulnerable or disabled individuals.Read more about accessibility in our glossary page.
- Ask agent
Old Beech Farm, Woolley, Wakefield, WF4
Add your favourite places to see how long it takes you to get there.
__mins driving to your place
Your mortgage
Notes
Staying secure when looking for property
Ensure you're up to date with our latest advice on how to avoid fraud or scams when looking for property online.
Visit our security centre to find out moreDisclaimer - Property reference HRL220024. The information displayed about this property comprises a property advertisement. Rightmove.co.uk makes no warranty as to the accuracy or completeness of the advertisement or any linked or associated information, and Rightmove has no control over the content. This property advertisement does not constitute property particulars. The information is provided and maintained by Holroyd Miller, Wakefield. Please contact the selling agent or developer directly to obtain any information which may be available under the terms of The Energy Performance of Buildings (Certificates and Inspections) (England and Wales) Regulations 2007 or the Home Report if in relation to a residential property in Scotland.
*This is the average speed from the provider with the fastest broadband package available at this postcode. The average speed displayed is based on the download speeds of at least 50% of customers at peak time (8pm to 10pm). Fibre/cable services at the postcode are subject to availability and may differ between properties within a postcode. Speeds can be affected by a range of technical and environmental factors. The speed at the property may be lower than that listed above. You can check the estimated speed and confirm availability to a property prior to purchasing on the broadband provider's website. Providers may increase charges. The information is provided and maintained by Decision Technologies Limited. **This is indicative only and based on a 2-person household with multiple devices and simultaneous usage. Broadband performance is affected by multiple factors including number of occupants and devices, simultaneous usage, router range etc. For more information speak to your broadband provider.
Map data ©OpenStreetMap contributors.








