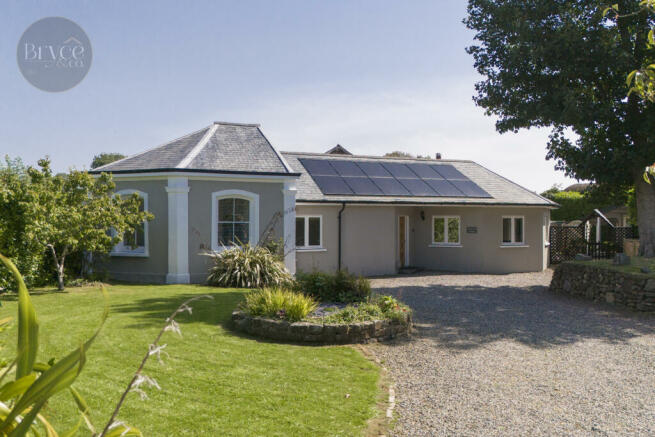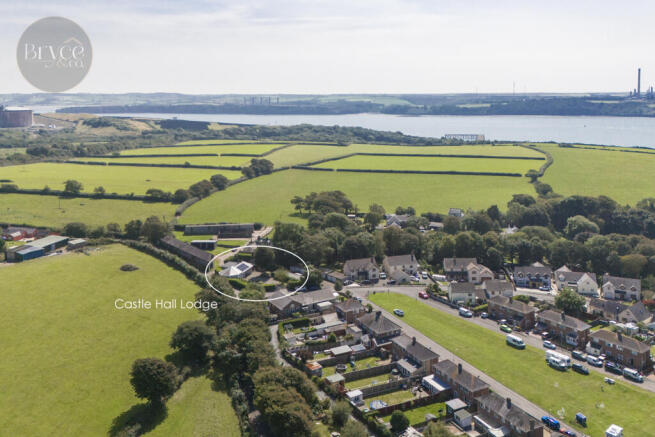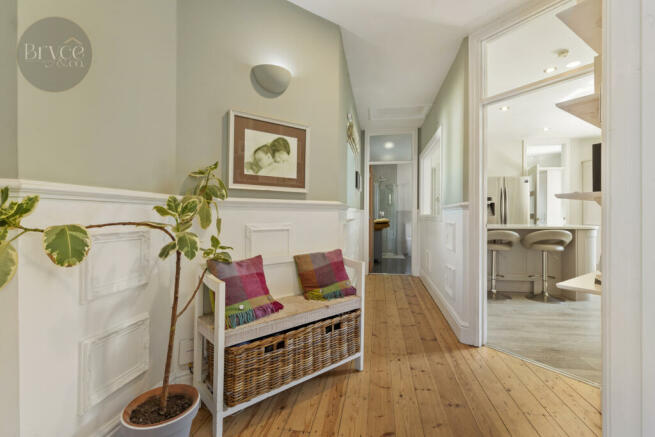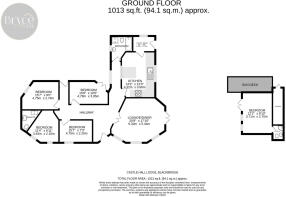Castle Hall Lodge, Blackbridge, Milford Haven, SA73 1DJ

- PROPERTY TYPE
Detached Bungalow
- BEDROOMS
4
- BATHROOMS
3
- SIZE
1,013 sq ft
94 sq m
- TENUREDescribes how you own a property. There are different types of tenure - freehold, leasehold, and commonhold.Read more about tenure in our glossary page.
Freehold
Key features
- Impressive Grade II listed detached bungalow with additional summerhouse/annexe, perfect for guest accommodation or home office.
- Well-designed living spaces, featuring a large lounge, modern kitchen, and generously sized bedrooms with fitted wardrobes and master en-suite.
- Enhanced with solar panels, air source heating, solar iboost, and storage battery for outstanding energy efficiency.
- Beautifully landscaped gardens with expanive driveway, multiple outdoor entertaining areas, including a patio, decking, and ample parking.
- Located near Milford Haven, providing easy access to the marina, local amenities, coastal walks, and stunning countryside views.
Description
Upon entry, a welcoming hallway leads seamlessly to both the living and bedroom areas. To the right, the spacious living and dining room is a true centrepiece, featuring a charming multi-fuel stove and double doors that open out onto a generous patio and lush lawn, creating an inviting, light-filled family space. The well-appointed kitchen/breakfast room offers a modern, spacious design and is conveniently connected to a utility room. The family bathroom, complete with a freestanding bath and walk-in shower, serves this side of the property. All four bedrooms are situated on one level, enhancing accessibility and future-proofing the home. Three of the bedrooms benefit from custom-fitted wardrobes, whilst the second bedroom features double doors leading to a rear decked area. The principal bedroom includes an en-suite, and the property also boasts a dedicated boiler room.
Designed with energy efficiency in mind, the property benefits from solar panels, air source central heating, and a solar iboost water heating system. The addition of a substantial storage battery and inverter, with warranties still in place, further underscores the home's commitment to sustainability.
Externally, the home provides ample off-road parking and is surrounded by expertly landscaped gardens, framed by mature shrubs and trees, offering a serene and private setting. The fully insulated annexe, accessible from the side, stands as a separate unit, ideal for guests or as a functional home office. The main house enjoys access to both a beautifully appointed patio and a rear decked area, perfect for outdoor entertaining or relaxation.
Blackbridge is situated just half a mile from Milford Haven, offering easy access to local amenities, either by a short walk or a 5-minute drive. A daily bus service also connects to the town, where you’ll find larger shops, pharmacies, a doctor's surgery, and the picturesque Milford Haven Marina. The Marina is home to boutique shops, cafés, restaurants, and bars, all with stunning harbour views, making it the perfect spot for both summer evenings and cosy winter meals.
Blackbridge is ideal for ramblers, with public footpaths leading through woodlands, along the coastline, and through the countryside, offering breathtaking views all year round. Situated in a quiet residential area with minimal traffic, the location is peaceful and neighbourly.
Additional Information
The property is connected to mains gas, water, and electricity. Drainage is via a septic tank. Heating and hot water are powered by an air source pump, with additional hot water supplied by a solar iboost system. The property is Grade II listed. Tree preservation order applies to tree in the front garden. Warranties still in place on all renewables.
Council Tax Band
D
Entrance Hallway
Wooden flooring throughout, offering an ideal space for coats, shoes, and storage. Decorative dado rail and wall panelling enhance the character, complemented by stylish wall lighting.
Lounge/Diner
6.79m x 5.79m
Double glass doors lead into a spacious lounge with carpeted flooring. A fireplace with a log burner on a tiled hearth, framed by an ornate wooden surround, adds warmth and charm. Features TV point, front-facing windows, and French doors opening onto the patio. The area also comfortably accommodates a dining table.
Kitchen
4.06m x 3.7m
Tiled flooring, with a range of matching eye and base-level units, solid worktops, and tiled splash backs. Includes an island with a breakfast bar and seating for two. Double sink with draining board, fitted Hotpoint oven, four-ring electric hob, extractor, and wine fridge. A feature window to the hallway allows natural light to flow through, with a rear window providing garden views.
Utility Room
2.22m x 1.77m
Tiled flooring with matching base and eye-level units, solid worktops, and tiled splash backs. Includes plumbing for a washing machine and dryer. Rear-facing window and door leading to the garden and patio area.
Master Bedroom
4.16m x 3.45m
A generously sized double bedroom with carpeted flooring. Features recessed drawers with mirrors and mantle, built-in wardrobes, and elegant sash windows overlooking the front.
En-Suite Shower Room
Tiled flooring and walls, with a walk-in shower featuring a rainfall head and glass screen. Vanity unit with sink and large mirror, WC, heated towel rail, and extractor fan.
Bedroom Two
4.6m x 3.09m
Double bedroom with carpeted flooring and fitted wardrobes, including corner shelving. French doors open onto a private courtyard and decking area, offering a peaceful outdoor space.
Bedroom Three
4.8m x 2.68m
Double bedroom with carpeted flooring and fitted wardrobes. Side-facing window provides natural light.
Bedroom Four
3.68m x 2.29m
Double bedroom with carpeted flooring and a front-facing window, ideal as a bedroom or study space.
Bathroom
3.25m x 2.5m
Tiled flooring and walls throughout. Features a corner shower with rainfall head and glass screen, freestanding bath, vanity unit with sink, WC, heated towel rail, extractor fan, and a side window allowing in plenty of natural light.
Summer House - Bedroom
3.71m x 2.7m
A cosy double bedroom with oak-effect vinyl flooring and pine ceiling panelling. Features windows to the front aspect, two velux windows, and French doors opening onto the decked area, creating a perfect retreat.
Summer House - En-Suite
Oak-effect vinyl flooring with WC, vanity unit, mirrored cabinet, corner shower with sliding glass screen, extractor fan and velux window allowing in natural light.
External
A large gravelled driveway at the front of the property provides parking for multiple vehicles. The front garden, mainly laid to lawn, is framed by mature trees, shrubs, and hedging, ensuring privacy with gated access. To the side, a beautifully landscaped decking and patio area offers a perfect space for outdoor dining and entertaining, with a small lawn surround. A private courtyard with decking, accessed from the guest bedroom, houses the air source heat pump and battery, providing a tranquil relaxation spot.
Brochures
Castle Hall Lodge, Castle Hall Road, Milford Haven- COUNCIL TAXA payment made to your local authority in order to pay for local services like schools, libraries, and refuse collection. The amount you pay depends on the value of the property.Read more about council Tax in our glossary page.
- Ask agent
- PARKINGDetails of how and where vehicles can be parked, and any associated costs.Read more about parking in our glossary page.
- Yes
- GARDENA property has access to an outdoor space, which could be private or shared.
- Yes
- ACCESSIBILITYHow a property has been adapted to meet the needs of vulnerable or disabled individuals.Read more about accessibility in our glossary page.
- Ask agent
Castle Hall Lodge, Blackbridge, Milford Haven, SA73 1DJ
Add your favourite places to see how long it takes you to get there.
__mins driving to your place
Your mortgage
Notes
Staying secure when looking for property
Ensure you're up to date with our latest advice on how to avoid fraud or scams when looking for property online.
Visit our security centre to find out moreDisclaimer - Property reference BHW-61200512. The information displayed about this property comprises a property advertisement. Rightmove.co.uk makes no warranty as to the accuracy or completeness of the advertisement or any linked or associated information, and Rightmove has no control over the content. This property advertisement does not constitute property particulars. The information is provided and maintained by Bryce & Co, Covering Haverfordwest. Please contact the selling agent or developer directly to obtain any information which may be available under the terms of The Energy Performance of Buildings (Certificates and Inspections) (England and Wales) Regulations 2007 or the Home Report if in relation to a residential property in Scotland.
*This is the average speed from the provider with the fastest broadband package available at this postcode. The average speed displayed is based on the download speeds of at least 50% of customers at peak time (8pm to 10pm). Fibre/cable services at the postcode are subject to availability and may differ between properties within a postcode. Speeds can be affected by a range of technical and environmental factors. The speed at the property may be lower than that listed above. You can check the estimated speed and confirm availability to a property prior to purchasing on the broadband provider's website. Providers may increase charges. The information is provided and maintained by Decision Technologies Limited. **This is indicative only and based on a 2-person household with multiple devices and simultaneous usage. Broadband performance is affected by multiple factors including number of occupants and devices, simultaneous usage, router range etc. For more information speak to your broadband provider.
Map data ©OpenStreetMap contributors.





