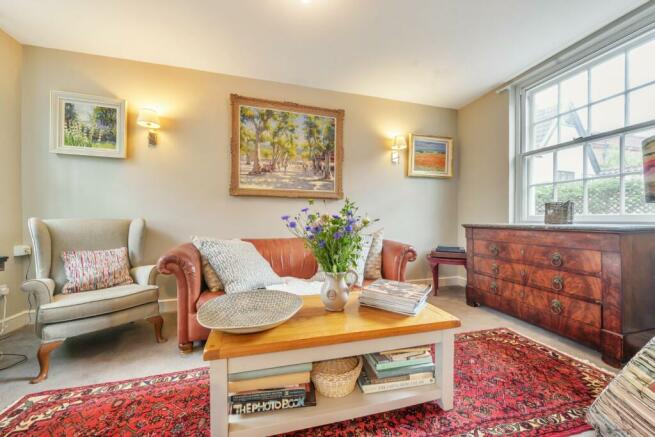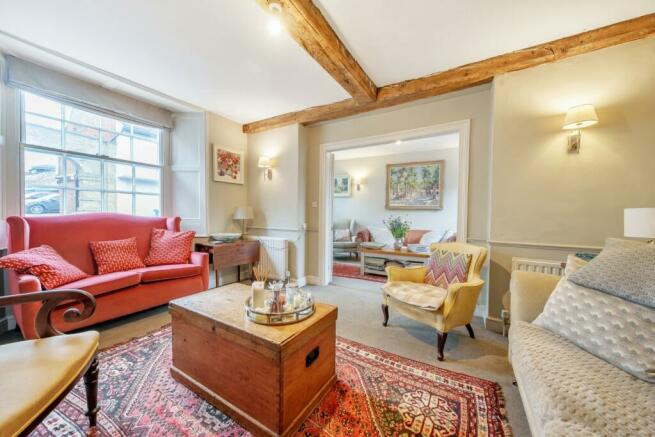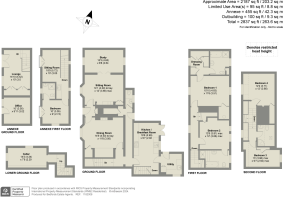Bury St Edmunds, Suffolk

- PROPERTY TYPE
Town House
- BEDROOMS
5
- BATHROOMS
3
- SIZE
2,187-2,600 sq ft
203-242 sq m
- TENUREDescribes how you own a property. There are different types of tenure - freehold, leasehold, and commonhold.Read more about tenure in our glossary page.
Freehold
Key features
- Off-road parking
- Separate Coach House/Office/Annexe
Description
Situated in a prime location close to the Abbey Gardens and centre of Bury St Edmunds, 1 Sparkhawk Street is an attractive Grade II listed townhouse, built of traditional timber-frame construction with red-brick elevations under a peg-tiled roofline, dating back to the 17th-century with later 18th-century façade and 20th century extension to the north.
The property cleverly fuses the original characteristics and notable features to include sash windows, exposed beams and floorboards, fireplaces, original brick lined wine cellar, with high specification stylish fitted kitchen and bathrooms, resulting in a charming well-proportioned home extending to almost 2,200ft2 arranged over three floors.
The glazed upper panel front door opens to a small stone flagged entrance hall which opens to the sitting room, with sash window to the front, a fireplace with gas stove and alcove cupboard with shelves to either side. There is an opening to a study enjoying a double aspect.
The dining room which benefits from an attractive shelved alcove, a fireplace with gas stove, exposed floorboards and access through to the stone slab floored inner and rear hallway, pantry cupboard, cloakroom and the kitchen/breakfast room.
The kitchen is well-equipped with an extensive range of shaker-style units, quartz worktop, ceramic 1.5 sink unit, Fisher Paykel 5-ring gas hob range cooker with fan above, integrated dishwasher and larder fridge.
A door from the kitchen leads to steps down to the original brick lined cellar, with good ceiling height and shelved alcoves. The utility/rear boot room opens to the rear garden and with a pamment tiled floor, further units with space for a washing machine, tumble dryer and upright fridge/freezer.
On the first floor, there are two double bedrooms each benefit from bathroom facilities as well as a dressing room to the principal bedroom, a original feature fireplace and airing cupboard housing the gas fired boiler and hot water tank. On the second floor, accessed via a steep staircase, two further bedrooms and shower room.
Outside
To the rear of the property there is a private parking space. A gate opens to a walled courtyard with seating area, flowerbeds and borders, water feature and fruit trees. The space is private and is ideal for alfresco dining and entertaining, with the annexe forming the rear boundary of the property.
Annexe/Coach House
Situated within the courtyard is a two-storey coach house, providing perfect workspace or annexe-style accommodation, comprising a ground floor reception room which has a pamment floor, with stairs leading to the open plan first-floor reception/kitchen area, with ‘Juliet’ balcony, fitted kitchen with sink, electric hob, and space for the larder fridge and microwave. A door leads off to a double bedroom with ‘Juliet’ balcony and an en-suite shower room. There is a further studio/workshop room to the ground floor with an exposed brick floor.
Services
Mains water, drainage and electricity • Gas-fired heating • Council Tax Band ‘E’ • Broadband: Ofcom suggest Superfast 1,000Mb • Mobile: Ofcom suggest all providers likely.
Location
Sparhawk Street is a prominent street in the historic core, a short walk through the Great Churchyard and Abbey Gardens to the centre.
The town which is well regarded for its cafe and restaurant culture, offers an excellent range of amenities with schooling in the public and private sectors, extensive shopping facilities and a good range of leisure facilities including health clubs, swimming pools, golf clubs, the Theatre Royal and an independent Cinema.
Brochures
Particulars- COUNCIL TAXA payment made to your local authority in order to pay for local services like schools, libraries, and refuse collection. The amount you pay depends on the value of the property.Read more about council Tax in our glossary page.
- Band: TBC
- PARKINGDetails of how and where vehicles can be parked, and any associated costs.Read more about parking in our glossary page.
- Yes
- GARDENA property has access to an outdoor space, which could be private or shared.
- Ask agent
- ACCESSIBILITYHow a property has been adapted to meet the needs of vulnerable or disabled individuals.Read more about accessibility in our glossary page.
- Ask agent
Energy performance certificate - ask agent
Bury St Edmunds, Suffolk
Add an important place to see how long it'd take to get there from our property listings.
__mins driving to your place
Explore area BETA
Bury St Edmunds
Get to know this area with AI-generated guides about local green spaces, transport links, restaurants and more.
Get an instant, personalised result:
- Show sellers you’re serious
- Secure viewings faster with agents
- No impact on your credit score



Your mortgage
Notes
Staying secure when looking for property
Ensure you're up to date with our latest advice on how to avoid fraud or scams when looking for property online.
Visit our security centre to find out moreDisclaimer - Property reference BSE170253. The information displayed about this property comprises a property advertisement. Rightmove.co.uk makes no warranty as to the accuracy or completeness of the advertisement or any linked or associated information, and Rightmove has no control over the content. This property advertisement does not constitute property particulars. The information is provided and maintained by Bedfords, Bury St Edmunds. Please contact the selling agent or developer directly to obtain any information which may be available under the terms of The Energy Performance of Buildings (Certificates and Inspections) (England and Wales) Regulations 2007 or the Home Report if in relation to a residential property in Scotland.
*This is the average speed from the provider with the fastest broadband package available at this postcode. The average speed displayed is based on the download speeds of at least 50% of customers at peak time (8pm to 10pm). Fibre/cable services at the postcode are subject to availability and may differ between properties within a postcode. Speeds can be affected by a range of technical and environmental factors. The speed at the property may be lower than that listed above. You can check the estimated speed and confirm availability to a property prior to purchasing on the broadband provider's website. Providers may increase charges. The information is provided and maintained by Decision Technologies Limited. **This is indicative only and based on a 2-person household with multiple devices and simultaneous usage. Broadband performance is affected by multiple factors including number of occupants and devices, simultaneous usage, router range etc. For more information speak to your broadband provider.
Map data ©OpenStreetMap contributors.




