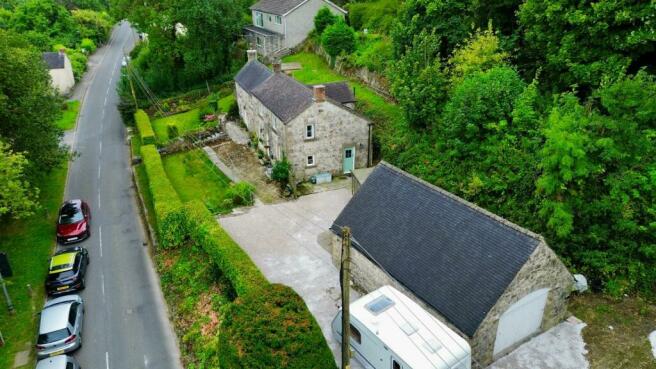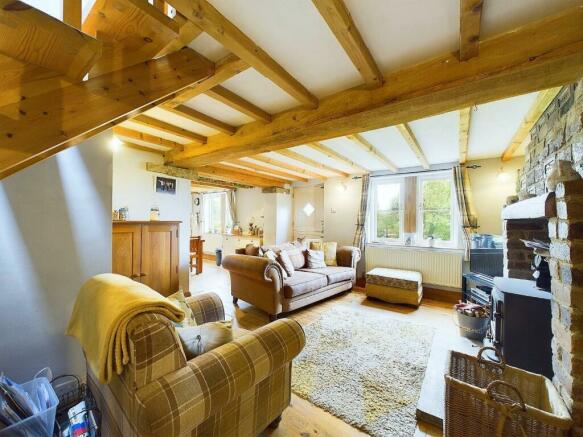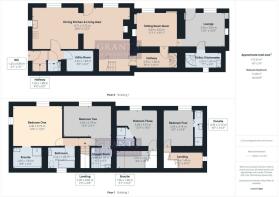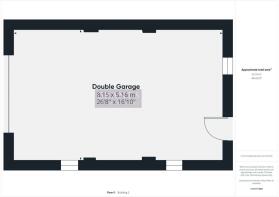
Rise End, Middleton By Wirksworth

- PROPERTY TYPE
Detached
- BEDROOMS
4
- BATHROOMS
5
- SIZE
Ask agent
- TENUREDescribes how you own a property. There are different types of tenure - freehold, leasehold, and commonhold.Read more about tenure in our glossary page.
Freehold
Key features
- Four Bedrooms, Five Shower/Bathrooms
- Huge Potential To Separate Into Three Separate Dwellings
- Large Garden Plot
- Double Garage With Off Street Parking For Several Vehicles
- Gas Central Heating & Double Glazing
- Viewing Highly Recommended
- Virtual Tour Available
- No Upward Chain
Description
The Location - Middleton by Wirksworth is a historic village with a thriving community, with two local public houses and a sought after primary school. Located around 1.5 miles from the centre of Wirksworth and less than 5 miles from Matlock, it is approximately 15 miles from Derby to the South or Chesterfield to the North and within 26 miles you can be in Sheffield or Nottingham city centres. The village itself hosts many social events including live music nights, quizzes and the popular open gardens weekend. There is an abundance of walks from the doorstep, with the High Peak trail nearby linking you to the glorious Peak District countryside.
Ground Floor - The property is accessed via the substantial gravelled driveway. A double glazed, split stable door opens into the
Entrance Hallway - 1.89 x 1.32 (6'2" x 4'3") - With a ceramic tiled floor and exposed ceiling timbers. This is the ideal place for coats, shoes and hats etc. The gas combination boiler is located here also. The part glazed door opens to reveal the
Guest's Cloakroom With Wc - 1.25 x 0.96 (4'1" x 3'1") - With a low flush WC and a corner wash basin.
Utility/Boot Room - 2.52 x 1.89 (8'3" x 6'2") - A good sized store room with space and plumbing for a washing machine and other household appliances, chest freezers etc. Back in the hallway, a part glazed door leads into the
Dining Kitchen - 4.35 x 3.71 (14'3" x 12'2") - With a laminate wood flooring, exposed ceiling timbers and windows to front and side aspects providing a good level of natural light. Here we have a matching range of wall, base and drawer units with worktop over and inset butler's sink with mixer tap over. There is a gas powered cooking range with double oven and extractor hood over, space for an undercounter fridge as well as space and plumbing for a dishwasher. A large opening leads through to the
Living Area - 4.36 x 3.71 (14'3" x 12'2") - With a stripped and polished pine wood flooring, matching wall lights, a feature exposed stone wall and a handsome brick built fireplace with a multi-fuel cast iron stove inset, a pleasing focal point. There are windows to the front aspect and a split door that leads out to the front garden. The staircase leads off to the first floor and the double doors lead to an inner hallway which has an exposed stone wall, stone flag flooring and feature stone thrawl.
Sitting Room - 3.63 x 3.02 (11'10" x 9'10") - With an original stone flagged flooring, recessed salt cupboard and a fireplace which houses a cast iron stove on a brick built hearth. There is a window to the front aspect and evidence of a former doorway which could be once again be opened up to provide separate access to this side of the home.
Lounge - 3.66 x 3.05 (12'0" x 10'0") - Again with the original stone flagged flooring and a window to the front aspect. A split stable door opens to the front again providing separate access to this side of the home if required. A cottage door gives access to the
Kitchenette/Utility - 2.33 x 1.3 (7'7" x 4'3") - With a ceramic tiled floor and a high level window to the rear. Here we have a base unit with inset stainless steel sink, ideal should anyone wish to use this side of the home for an Airbnb or for dependent relative's accommodation. The wooden staircase leads up to the first floor.
First Floor - Back in the main home, from the living area, the staircase rises to the first floor where on the landing the first cottage door on the right leads into
Bedroom Two - 4.2 x 2.79 (13'9" x 9'1") - With pine wooden flooring, exposed ceiling timbers, this is a double bedroom with front aspect double glazed window and a bank of louvre-fronted fitted wardrobes and cupboards providing a good level of storage. An opening leads through to the
Ensuite Shower Room - 1.89 x 1.89 (6'2" x 6'2" ) - With a feature exposed stone fireplace and a suite comprising of a corner shower enclosure with thermostatic shower fitting over and a pedestal sink. Natural light is provided by the Velux window overhead. Heated towel rail. Back on the landing, the next latched cottage door on the left leads into the
Family Bathroom - 2.52 x 1.88 (8'3" x 6'2") - With a suite comprising of a Spa corner bath with telephone-style, hand-held shower attachments over, a low flush WC and a pedestal sink. There is a rear aspect window overlooking the garden. Heated towel rail.
Bedroom One - 4.4 x 3.72 (14'5" x 12'2") - The principal bedroom with an open vaulted ceiling with exposed timbers and windows to front and side aspects providing a good level of natural light. An opening leads through to the
Ensuite Shower Room - 2.66 x 1.94 (8'8" x 6'4") - A good sized room with corner shower enclosure with thermostatic shower fittings over and a pedestal sink. There is a heated towel rail with Velux window over.
Bedroom Three - 3.68 x 3.1 max (12'0" x 10'2" max) - Accessed from the inner hallway on the ground floor, a staircase winds up to a good sized landing where the cottage door opens into this double bedroom with laminate flooring and front aspect double glazed window. An opening leads through to the
Ensuite Shower Room - 1.6 x 1.56 (5'2" x 5'1") - With a ceramic tiled floor and a modern suite comprising of a corner shower enclosure with thermostatic shower fitting over, a low flush WC and a vanity wash basin with mixer tap and storage cupboard beneath.
Bedroom Four - 3.14 x 2.69 (10'3" x 8'9") - Accessed from the kitchenette/utility area on the ground floor, the wooden staircase rises to a good sized landing (ideal for storage) and a cottage door which opens into this double bedroom with feature exposed stone wall and front aspect window. A folding door gives access to the
Ensuite Shower Room - 3.1 x 0.93 (10'2" x 3'0") - With a ceramic tiled floor and a suite comprising of a low flush WC, pedestal sink and a shower enclosure with electric shower over.
Outside - This home occupies a large plot and has gardens to all four aspects including a lawned garden to the front which has a variety of plants and trees. To the left hand side of the property there is a lawned garden and then steps that lead up to a covered seating area which is the ideal spot to sit and enjoy the view. Steps continue up to the rear of the home where we find an additional area of lawn bordered by dry stone wall. There is a gravelled driveway providing off road parking for several vehicles.
Double Garage - 8.15 x 5.16 (26'8" x 16'11") - This detached garage has power and light double doors and a stable door to the rear. It provides potential to be develop further subject to the necessary planning consents being obtained.
Directional Notes - From our office in Wirksworth Market Place, take the B5036 towards Cromford turning left along the B5023 by the Lime Kiln public house. Follow the road up towards the village of Middleton by Wirksworth and the subject property will be found on the left hand side as identified by our For Sale Sign (before you reach Holy Trinity Church on the right).
Council Tax Information - We are informed by Derbyshire Dales District Council that this home falls within Council Tax Band B which is currently £1730 per annum.
Brochures
Rise End, Middleton By Wirksworth- COUNCIL TAXA payment made to your local authority in order to pay for local services like schools, libraries, and refuse collection. The amount you pay depends on the value of the property.Read more about council Tax in our glossary page.
- Band: B
- PARKINGDetails of how and where vehicles can be parked, and any associated costs.Read more about parking in our glossary page.
- Yes
- GARDENA property has access to an outdoor space, which could be private or shared.
- Yes
- ACCESSIBILITYHow a property has been adapted to meet the needs of vulnerable or disabled individuals.Read more about accessibility in our glossary page.
- Ask agent
Rise End, Middleton By Wirksworth
Add an important place to see how long it'd take to get there from our property listings.
__mins driving to your place
Your mortgage
Notes
Staying secure when looking for property
Ensure you're up to date with our latest advice on how to avoid fraud or scams when looking for property online.
Visit our security centre to find out moreDisclaimer - Property reference 33362636. The information displayed about this property comprises a property advertisement. Rightmove.co.uk makes no warranty as to the accuracy or completeness of the advertisement or any linked or associated information, and Rightmove has no control over the content. This property advertisement does not constitute property particulars. The information is provided and maintained by Grant's of Derbyshire, Wirksworth. Please contact the selling agent or developer directly to obtain any information which may be available under the terms of The Energy Performance of Buildings (Certificates and Inspections) (England and Wales) Regulations 2007 or the Home Report if in relation to a residential property in Scotland.
*This is the average speed from the provider with the fastest broadband package available at this postcode. The average speed displayed is based on the download speeds of at least 50% of customers at peak time (8pm to 10pm). Fibre/cable services at the postcode are subject to availability and may differ between properties within a postcode. Speeds can be affected by a range of technical and environmental factors. The speed at the property may be lower than that listed above. You can check the estimated speed and confirm availability to a property prior to purchasing on the broadband provider's website. Providers may increase charges. The information is provided and maintained by Decision Technologies Limited. **This is indicative only and based on a 2-person household with multiple devices and simultaneous usage. Broadband performance is affected by multiple factors including number of occupants and devices, simultaneous usage, router range etc. For more information speak to your broadband provider.
Map data ©OpenStreetMap contributors.






