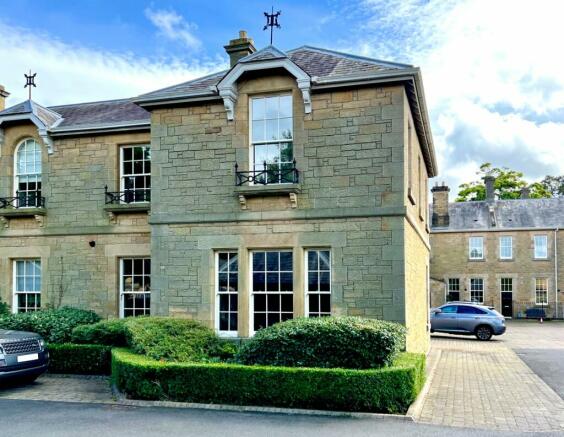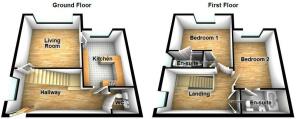Lanesborough Court, Newcastle upon Tyne, Tyne and Wear, NE3

- PROPERTY TYPE
End of Terrace
- BEDROOMS
2
- BATHROOMS
2
- SIZE
Ask agent
Key features
- Located in the prestigious gated Lanesborough Court development
- Beautifully maintained communal gardens for residents
- Elegant black accents throughout, including doors and cupboards
- Two bedrooms, each with luxurious en-suite facilities
Description
As you approach the development, the secure gates open to reveal meticulously landscaped communal gardens that surround the mix of elegant houses and apartments. The development's attention to detail is immediately apparent, with its well-maintained grounds and distinctive stone-built properties that exude a sense of history and prestige.
Stepping through the front door of this home, you are greeted by an exquisite entrance hall that sets the tone for the rest of the property. The ground floor features stunning herringbone wood flooring that extends throughout the ground floor, creating a cohesive and stylish look. The carpeted staircase leads you to the upper floor, where luxury and comfort continues.
To the left of the hallway, you’ll find the living room, which is flooded with natural light thanks to its front aspect sash windows. This room is perfect for both relaxation and entertaining, with it's stylish media wall which adds a touch of sophistication. The neutral décor provides a blank canvas, allowing you to easily personalise the space to suit your taste.
The modern kitchen features sleek dark units that provide ample storage and a striking contrast to the lighter tones of the flooring. Siemens Studio Line cutting edge built in appliances combine innovative technology and design, with built in Wi-Fi that is controllable via smart phone and Alexa. Sash window to the front aspect ensures the kitchen is bright and airy, making it a perfect space to prepare meals and entertain. This kitchen is both functional and stylish, catering to both everyday meals and more elaborate culinary creations.
Adjacent to the kitchen is a well-appointed WC, perfect for guests and everyday use. The WC continues the home’s modern design theme, featuring a striking black acoustic-panelled wall that adds both texture and visual interest.
Upstairs the landing with its sash windows and built in storage cupboard offers a continuation of the exquisite style of the ground floor with air play ceiling speakers in the bedrooms and en suites.
Bedroom One is a serene retreat, designed with relaxation in mind. It features carpeting that adds warmth and comfort, making it a perfect place to unwind. The en-suite shower room is both luxurious and practical, with modern Aquaroc fixtures and a sleek design that includes a Lusso Stone walk-in shower with black accents, mirroring the property’s contemporary aesthetic.
Bedroom Two is equally impressive, offering ample space and comfort. This room benefits from Aquaroc freestanding bath, Lusso Stone fixtures and a recessed television, giving a spa-like experience at home. Like the rest of the property, the en-suite features stylish black elements that tie the design together.
There are two parking spaces adjacent to the property.
The communal gardens surrounding the property are beautifully maintained and offer a peaceful escape from the hustle and bustle of daily life. Residents of Lanesborough Court can enjoy the green spaces and courtyard area, perfect for leisurely walks or simply enjoying the outdoors in a secure environment.
IMPORTANT NOTE TO POTENTIAL PURCHASERS & TENANTS: We endeavour to make our particulars accurate and reliable, however, they do not constitute or form part of an offer or any contract and none is to be relied upon as statements of representation or fact. The services, systems and appliances listed in this specification have not been tested by us and no guarantee as to their operating ability or efficiency is given. All photographs and measurements have been taken as a guide only and are not precise. Floor plans where included are not to scale and accuracy is not guaranteed. If you require clarification or further information on any points, please contact us, especially if you are traveling some distance to view. POTENTIAL PURCHASERS: Fixtures and fittings other than those mentioned are to be agreed with the seller. POTENTIAL TENANTS: All properties are available for a minimum length of time, with the exception of short term accommodation. Please contact the branch for details. A security deposit of at least one month’s rent is required. Rent is to be paid one month in advance. It is the tenant’s responsibility to insure any personal possessions. Payment of all utilities including water rates or metered supply and Council Tax is the responsibility of the tenant in most cases.
GOS240216/2
Reception Hall
2.75m x 6.14m (9' 0" x 20' 2")
Living Room
4.51m x 4.42m (14' 10" x 14' 6")
Kitchen
4.26m x 3.16m (14' 0" x 10' 4")
Cloakroom/WC
1.45m x 1.56m (4' 9" x 5' 1")
Bedroom One
4.46m max x 4.49m max
Landing
4.83m max x 2.74m max
En-suite Shower Room
2.97m x 1.2m (9' 9" x 3' 11")
Bedroom Two
4.3m x 3.16m (14' 1" x 10' 4")
En-suite Bathrom
1.36m x 2.81m (4' 6" x 9' 3")
Brochures
Web DetailsFull Brochure PDF- COUNCIL TAXA payment made to your local authority in order to pay for local services like schools, libraries, and refuse collection. The amount you pay depends on the value of the property.Read more about council Tax in our glossary page.
- Band: E
- PARKINGDetails of how and where vehicles can be parked, and any associated costs.Read more about parking in our glossary page.
- Yes
- GARDENA property has access to an outdoor space, which could be private or shared.
- Yes
- ACCESSIBILITYHow a property has been adapted to meet the needs of vulnerable or disabled individuals.Read more about accessibility in our glossary page.
- Ask agent
Lanesborough Court, Newcastle upon Tyne, Tyne and Wear, NE3
Add your favourite places to see how long it takes you to get there.
__mins driving to your place
About Reeds Rains, Gosforth
Harewood House, 49 Great North Road, Gosforth, Newcastle Upon Tyne NE3 2HH



Your mortgage
Notes
Staying secure when looking for property
Ensure you're up to date with our latest advice on how to avoid fraud or scams when looking for property online.
Visit our security centre to find out moreDisclaimer - Property reference GOS240216. The information displayed about this property comprises a property advertisement. Rightmove.co.uk makes no warranty as to the accuracy or completeness of the advertisement or any linked or associated information, and Rightmove has no control over the content. This property advertisement does not constitute property particulars. The information is provided and maintained by Reeds Rains, Gosforth. Please contact the selling agent or developer directly to obtain any information which may be available under the terms of The Energy Performance of Buildings (Certificates and Inspections) (England and Wales) Regulations 2007 or the Home Report if in relation to a residential property in Scotland.
*This is the average speed from the provider with the fastest broadband package available at this postcode. The average speed displayed is based on the download speeds of at least 50% of customers at peak time (8pm to 10pm). Fibre/cable services at the postcode are subject to availability and may differ between properties within a postcode. Speeds can be affected by a range of technical and environmental factors. The speed at the property may be lower than that listed above. You can check the estimated speed and confirm availability to a property prior to purchasing on the broadband provider's website. Providers may increase charges. The information is provided and maintained by Decision Technologies Limited. **This is indicative only and based on a 2-person household with multiple devices and simultaneous usage. Broadband performance is affected by multiple factors including number of occupants and devices, simultaneous usage, router range etc. For more information speak to your broadband provider.
Map data ©OpenStreetMap contributors.




