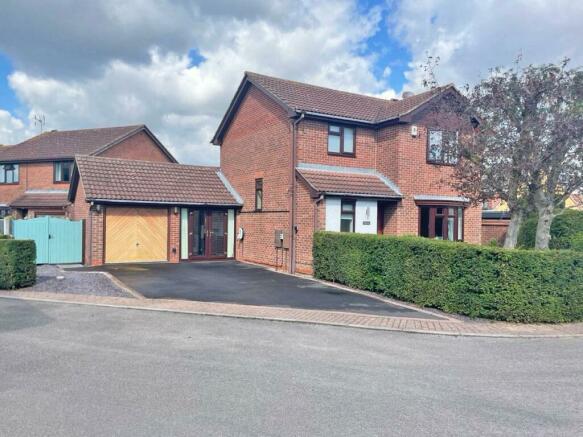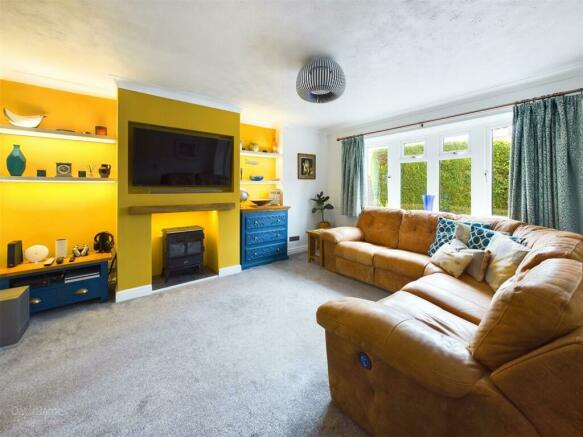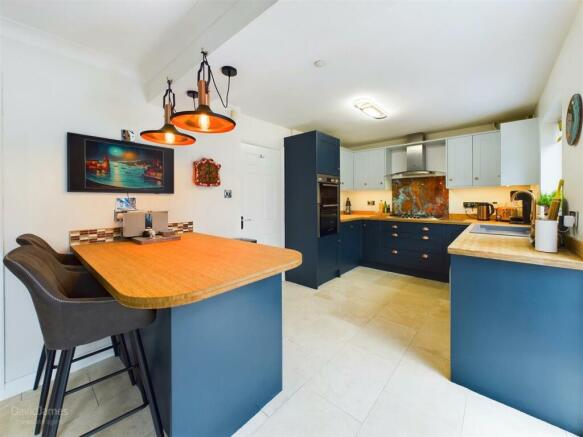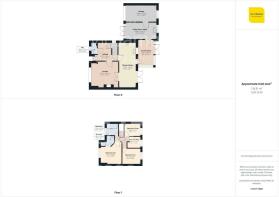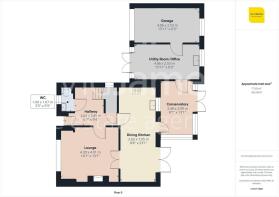
Richey Close, Arnold, Nottingham

- PROPERTY TYPE
Detached
- BEDROOMS
4
- BATHROOMS
2
- SIZE
1,297 sq ft
120 sq m
- TENUREDescribes how you own a property. There are different types of tenure - freehold, leasehold, and commonhold.Read more about tenure in our glossary page.
Freehold
Key features
- Beautifully presented detached family home
- Four bedrooms, main bedroom en-suite shower room/WC
- Welcoming entrance hall with cloakroom/WC
- Spacious lounge with feature media wall to the chimney breast and bow window
- Dining kitchen with integrated double oven, hob and extractor
- Conservatory, office/utility room with French doors to the front elevation
- Modern family bathroom/WC with shower
- Lawned rear garden with feature patio area, decking and covered BBQ area
- Double width driveway providing parking for multiple vehicles, garage
- Fantastic cul-de-sac location close to Arnold and Mapperley's amenities
Description
Upon entering, you are welcomed by a bright and spacious entrance hall, complete with a cloakroom/WC. The large lounge boasts a feature media wall to the chimney breast and a bow window, allowing natural light to flood the space. Dining kitchen is the heart of the home, equipped with an integrated double oven, hob, and extractor, perfect for both casual meals and entertaining. The property also benefits from a conservatory and an office/utility room with French doors leading to the front elevation, offering versatility for work or leisure.
Upstairs, the modern family bathroom includes a shower and WC, ensuring comfort and convenience for all. Outside, the lawned rear garden is a true highlight, featuring a patio area, decking and a covered BBQ area, ideal for outdoor dining and relaxation.
The property further benefits from a double-width driveway providing parking for multiple vehicles, as well as a garage for additional storage or parking. This home combines spacious interiors with an excellent location, creating the perfect setting for modern family life.
Ground Floor -
Entrance Hall - 2.85m max x 2.05m max (9'4" max x 6'8" max) -
Lounge - 4.33m x 4.03m (14'2" x 13'2") -
Dining Kitchen - 7.04m x 2.64m (23'1" x 8'8") -
Conservatory - 3.99m x 2.46m (13'1 x 8'1) -
Utility Room/Office - 4.85m x 2.51m (15'11" x 8'3") -
First Floor -
Landing - 2.54m x 0.99m (8'4" x 3'3") -
Bedroom One - 3.68m x 3.07m (12'1" x 10'1") -
En-Suite Shower Room - 1.73m max x 1.27m max (5'8" max x 4'2" max) -
Bedroom Two - 3.30m x 2.64m (10'10" x 8'8") -
Bedroom Three - 2.78m x 2.23m (9'1" x 7'3") -
Bedroom Four - 2.42m x 1.99m (7'11" x 6'6") -
Bathroom - 2.08m x 1.96m (6'10" x 6'5") -
Outside -
Garage - 4.85m x 2.51m (15'11" x 8'3") -
Council Tax Band Rating - Gedling Borough Council - Band D
This information was obtained through the directgov website. David James offer no guarantee as to the accuracy of this information.
Disclaimers - These particulars are produced in good faith, are set out as a general guide only and do not constitute any part of a contract. No person in the employment of David James Estate Agents Ltd has any authority to make any representation whatsoever in relation to the property. All services, together with electrical fittings or fitted appliances have NOT been tested.
All the measurements given in the details are approximate. Floor plans are for illustrative purposes only and are not drawn to scale. The position and size of doors, windows, appliances and other features are approximate only. The photographs of this property have been taken with a Giraffe360 camera. No responsibility can be accepted for any loss or expense incurred in viewing. If you have a property to sell you may wish to take advantage of our free valuation service.
David James Estate Agents have established professional relationships with third-party suppliers for the provision of services to Clients. As remuneration for this professional relationship, the agent receives referral commission from the third-party company. David James Estate Agents receives the following commission from each third party supplier on a per referral basis:
W A Barnes Ltd: £60 including VAT.
All Moves UK Ltd: 18% including VAT of the invoice total (£107 including VAT average).
MoveWithUs Limited: £188 including VAT (average).
Brochures
Richey Close, Arnold, NottinghamKey Info For Buyers- COUNCIL TAXA payment made to your local authority in order to pay for local services like schools, libraries, and refuse collection. The amount you pay depends on the value of the property.Read more about council Tax in our glossary page.
- Band: D
- PARKINGDetails of how and where vehicles can be parked, and any associated costs.Read more about parking in our glossary page.
- Garage,Driveway
- GARDENA property has access to an outdoor space, which could be private or shared.
- Yes
- ACCESSIBILITYHow a property has been adapted to meet the needs of vulnerable or disabled individuals.Read more about accessibility in our glossary page.
- Ask agent
Richey Close, Arnold, Nottingham
Add your favourite places to see how long it takes you to get there.
__mins driving to your place



In an ever-changing property marketplace, Clients can take huge reassurance that David James is an independent, family-run, estate agency which prides itself on it's reputation. We strongly believe in providing a pro-active approach from an experienced team of sales negotiators and residential valuers, underpinned by high levels of customer service.
We also pride ourselves on the standard of our property presentation and marketing materials. We are fully aware that for some people, estate agents may appear the same. It's true that many advertise you on the same websites, we can all put a 'for sale' board outside your property and we all produce a brochure of your property. However, at David James, a lot of what we do is different to our competitors, making sure we and therefore our Clients, stand out from the crowd.
Not only that, but as an agent at the forefront of the property market in the Gedling Borough, we continually have a broad selection of property for sale. Therefore buyers come to us as the natural choice when they are looking for a property within the area. As a result, we have a strong database of potential buyers registered with us at any one time, which we continually take advantage of when a new property comes to the market.
David James continually strive to be at the forefront of advancements in the marketplace ensuring we are the estate agent of choice in the north-east of Nottingham.
Your mortgage
Notes
Staying secure when looking for property
Ensure you're up to date with our latest advice on how to avoid fraud or scams when looking for property online.
Visit our security centre to find out moreDisclaimer - Property reference 33362702. The information displayed about this property comprises a property advertisement. Rightmove.co.uk makes no warranty as to the accuracy or completeness of the advertisement or any linked or associated information, and Rightmove has no control over the content. This property advertisement does not constitute property particulars. The information is provided and maintained by David James Estate Agents, Arnold. Please contact the selling agent or developer directly to obtain any information which may be available under the terms of The Energy Performance of Buildings (Certificates and Inspections) (England and Wales) Regulations 2007 or the Home Report if in relation to a residential property in Scotland.
*This is the average speed from the provider with the fastest broadband package available at this postcode. The average speed displayed is based on the download speeds of at least 50% of customers at peak time (8pm to 10pm). Fibre/cable services at the postcode are subject to availability and may differ between properties within a postcode. Speeds can be affected by a range of technical and environmental factors. The speed at the property may be lower than that listed above. You can check the estimated speed and confirm availability to a property prior to purchasing on the broadband provider's website. Providers may increase charges. The information is provided and maintained by Decision Technologies Limited. **This is indicative only and based on a 2-person household with multiple devices and simultaneous usage. Broadband performance is affected by multiple factors including number of occupants and devices, simultaneous usage, router range etc. For more information speak to your broadband provider.
Map data ©OpenStreetMap contributors.
