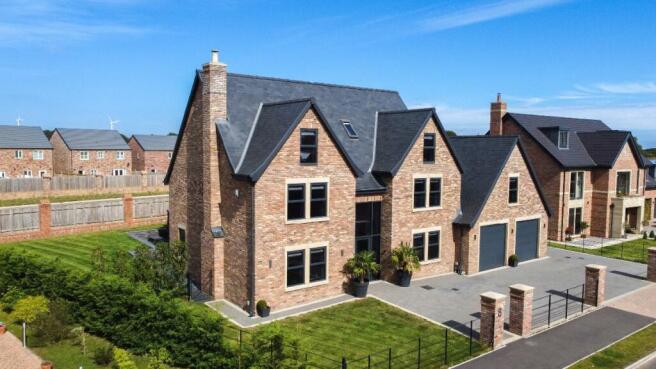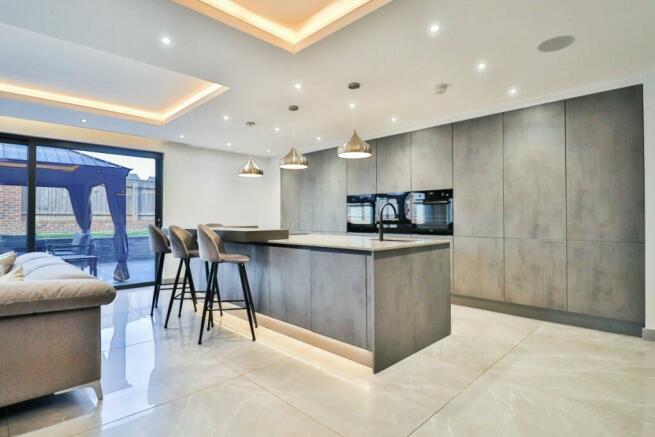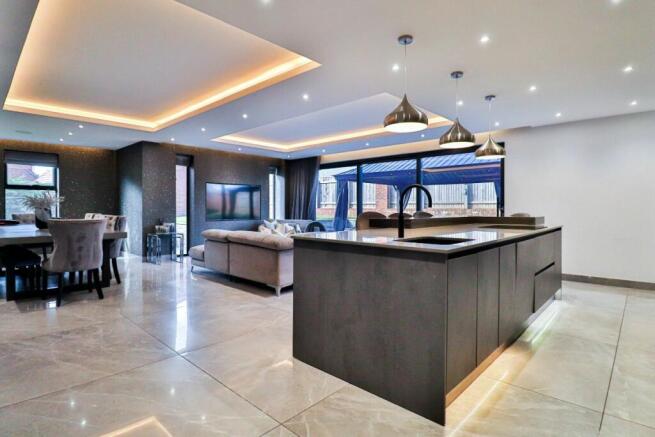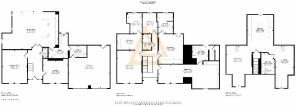Duke Of Wellington Gardens, Wynyard, TS22

- PROPERTY TYPE
Detached
- BEDROOMS
5
- BATHROOMS
4
- SIZE
4,941 sq ft
459 sq m
- TENUREDescribes how you own a property. There are different types of tenure - freehold, leasehold, and commonhold.Read more about tenure in our glossary page.
Freehold
Key features
- One of 30 properties within a private gated community
- Executive detached House
- Architecturally designed
- Exceptional quality of finish
- Double garage
- Beautifully presented
- Exclusive development
- Underfloor heating across all floors
Description
Upon entering, the spacious hallway sets the tone for the rest of the home, showcasing high-end finishes and a commitment to quality that is evident in every detail. To the front of the house, two inviting reception rooms provide flexibility; one of these spaces features a fully integrated media unit and surround sound, perfect for a home cinema experience. Moving towards the rear, you are greeted by the heart of the home-an expansive, open-plan living, dining, and kitchen area that effortlessly accommodates both relaxed family living and sophisticated entertaining. Designed by the renowned Haus of Design, the German-engineered kitchen is a triumph of form and function, featuring a striking matt grey island, contrasting grey Silestone countertops, and premium AEG appliances. The space is further enhanced by recessed lighting and the ability to set the perfect mood with a simple voice command to Alexa.
Sliding glass doors open up to a large patio, where a gas fire pit and feature lighting invite alfresco dining or evening relaxation. The outdoor space is private and thoughtfully designed, offering a low-maintenance garden that is both beautiful and practical. Inside, the property continues to impress with its high-tech conveniences, including underfloor heating on all floors, smart lighting, and comprehensive security systems.
Ascending the striking floating staircase with glass balustrades, the first floor hosts four luxurious bedrooms, three with en-suite facilities. The second bedroom includes a dressing room and fully tiled wet-room, while the third offers an incredible private retreat with a 35-foot lounge and a striking black bath-a perfect suite for a teenager or live-in nanny. The fifth bedroom, ideally suited as a nursery, completes this floor.
The pinnacle of this home is the entire second floor, dedicated to an opulent master suite. This space rivals the finest hotel accommodations, featuring a vast bedroom, an indulgent lounge and relaxation area, a bespoke dressing room, and a full-size luxury bathroom complete with a freestanding bath and designer fixtures. The level of comfort and privacy here makes this a true sanctuary within the home.
Outside, the property boasts a double garage and ample driveway space, with the rear garden offering further tranquility through its raised lawn, patio area, and atmospheric lighting. This home was designed for both convenience and style, with thoughtful touches like an external hot and cold tap and a practical boot room with garden access.
The lifestyle enabled by this remarkable home extends beyond its walls. Located in the prestigious Wynyard Park, this residence provides access to excellent leisure opportunities such as the nearby Wynyard Golf Club and the opulent Wynyard Hall, known for its spa and fine dining experiences. Nature lovers will appreciate the Wynyard Walkway and the stunning Durham Heritage Coastline, perfect for weekend escapes. For families, the area offers excellent educational facilities and local amenities, while swift transport links via the A19 ensure easy access to both Durham and Teesside.
This exceptional property is a rare opportunity for the aspirational buyer seeking luxury and practicality in one of North East England's most sought-after locations. Whether it's the state-of-the-art technology, bespoke design, or idyllic surroundings, this home invites you to experience a lifestyle of unparalleled comfort and convenience.
Council Tax Band: H (Hartlepool Council)
Tenure: Freehold
Entrance hall
Double glazed door to front,
Double glazed windows to front,
Inset spotlights,
Porcelain flooring with underfloor heating,
Cantilever Oak stairs to upper floors,
Cloakroom
Villeroy and Boch WC,
Villeroy and Boch Wash hand basin,
Fully tiled,
Porcelain flooring with underfloor heating,
Inset spotlights,
Extractor fan,
Cinema Room
Double glazed window to front,
Carpet flooring with underfloor heating,
Inset spotlights,
Media wall,
Built-in speakers,
Living room
Double glazed window to front,
Carpet flooring with underfloor heating,
Inset spotlights,
TV Point,
Chimney with fitted flue for the provision of a log burning stove to be fitted
Kitchen/Family/Dining Room
Fully fitted kitchen,
Wall and base units,
Kitchen island,
Double glazed windows to the side and rear,
Sliding doors to patio,
Inset, single bowl, composite sink,
Granite worktops,
AEG Electric double oven,
AEG Warming drawer,
Integrated dishwasher,
Induction hob with downdraft extractor,
Integrated fridge/freezer,
Porcelain flooring with underfloor heating,
Robus Wi-Fi LED lighting,
Multi-function Quooker tap,
Inset spotlights,
Utility
Wall and base units,
Single bowl sink,
Plumbing for washing machine,
Granite worktops,
Storage cupboards,
Part glazed personnel door to garden,
Storage cupboards,
Inset spotlights,
Porcelain flooring with underfloor heating,
Utility
Porcelain flooring with underfloor heating,
Alarm control,
Consumer unit,
Inset spotlights,
Central heating control,
Garage
Remote control up and over doors,
Consumer Unit,
Central Heating boiler,
Media cabinet,
Power,
Light,
FIRST FLOOR:
Landing
Stairs from the ground floor,
Stairs to the second floor,
Inset spotlights,
Double glazed windows to front,
Storage cupboard,
Airing cupboard,
Carpet flooring,
Bedroom 2
Double glazed window to front,
Carpet flooring with underfloor heating,
Fitted speakers,
Inset spotlights,
Cat 6 access points,
En-Suite 2
Double glazed window to rear,
Villeroy and Boch Bath with mixer taps,
Walk-in shower with rainfall shower,
Inset spotlights,
Ceramic flooring with underfloor heating,
Fitted speakers,
Villeroy and Boch WC,
Vanity unit,
Villeroy and Boch wash hand basin,
Extractor fan,
Bedroom 3
Double glazed window to front,
Carpet flooring with underfloor heating,
Fitted speakers,
Inset spotlights,
Cat 6 access points,
Dressing area
En-Suite 3
Double glazed window to rear,
Wet room with rainfall shower,
Inset spotlights,
Ceramic flooring with underfloor heating,
Villeroy and Boch WC,
Villeroy and Boch wash hand basin,
Fitted speakers,
Extractor fan,
Bedroom 4
Double glazed window to rear,
Carpet flooring with underfloor heating,
Built in wardrobes,
Fitted speakers,
Inset spotlights,
Cat 6 access points,
En-suite 4
Double glazed window to rear,
Duravit Bath with mixer taps,
Walk-in shower with rainfall shower,
Inset spotlights,
Ceramic flooring with underfloor heating,
Fitted speakers,
Villeroy and Boch WC,
TV,
Vanity unit,
Duravit wash hand basin,
Extractor fan,
Bedroom 5
Double glazed window to rear,
Carpet flooring with underfloor heating,
Fitted speakers,
Inset spotlights,
Cat 6 access points,
SECOND FLOOR:
Bedroom 1
Double glazed windows to front and rear,
Built-in wardrobes,
Fitted cabinetry with integrated fridge/freezer.
Free-standing vanity unit,
Inset spotlights,
Fitted speakers,
Carpet flooring with underfloor heating,
En-suite
Double glazed window to front,
Bath with mixer taps,
Shower cubicle with rainfall shower,
Inset spotlights,
Ceramic flooring with underfloor heating,
TV,
Villeroy and Boch WC,
Vanity unit,
Villeroy and Boch wash hand basin,
Extractor fan,
Keuco Illuminated Double Mirror Cabinet,
OUTSIDE
Front Garden
South facing,
Laid to lawn,
Block paved,
Outside tap,
Outside electric point,
Rear Garden
North facing,
Mainly laid to lawn,
Terrace,
Patio with Gazebo and Firepit,
Please note
Smart 'Robus' Wi-Fi LED lighting system connected to Alexa voice control.
Aluminium windows and doors fitted with privacy film for enhanced security and discretion.
Comprehensive 'Hikvision' CCTV system
Underfloor heating is installed across all floors.
Air source heat pump delivering central heating and hot water with energy efficiency.
External lighting
Hot and cold outdoor water taps for convenience.
2 x CAT 6 connections in each principal room for high-speed wired internet access.
Electricity, water, and sewerage are all connected to the mains supply.
Subject to an annual maintenance change to Wynyard estates of £420
Brochures
Brochure- COUNCIL TAXA payment made to your local authority in order to pay for local services like schools, libraries, and refuse collection. The amount you pay depends on the value of the property.Read more about council Tax in our glossary page.
- Band: H
- PARKINGDetails of how and where vehicles can be parked, and any associated costs.Read more about parking in our glossary page.
- Garage,Off street
- GARDENA property has access to an outdoor space, which could be private or shared.
- Private garden
- ACCESSIBILITYHow a property has been adapted to meet the needs of vulnerable or disabled individuals.Read more about accessibility in our glossary page.
- Ask agent
Duke Of Wellington Gardens, Wynyard, TS22
Add an important place to see how long it'd take to get there from our property listings.
__mins driving to your place
Get an instant, personalised result:
- Show sellers you’re serious
- Secure viewings faster with agents
- No impact on your credit score

Your mortgage
Notes
Staying secure when looking for property
Ensure you're up to date with our latest advice on how to avoid fraud or scams when looking for property online.
Visit our security centre to find out moreDisclaimer - Property reference RS2173. The information displayed about this property comprises a property advertisement. Rightmove.co.uk makes no warranty as to the accuracy or completeness of the advertisement or any linked or associated information, and Rightmove has no control over the content. This property advertisement does not constitute property particulars. The information is provided and maintained by Anthony Jones Properties, Darlington. Please contact the selling agent or developer directly to obtain any information which may be available under the terms of The Energy Performance of Buildings (Certificates and Inspections) (England and Wales) Regulations 2007 or the Home Report if in relation to a residential property in Scotland.
*This is the average speed from the provider with the fastest broadband package available at this postcode. The average speed displayed is based on the download speeds of at least 50% of customers at peak time (8pm to 10pm). Fibre/cable services at the postcode are subject to availability and may differ between properties within a postcode. Speeds can be affected by a range of technical and environmental factors. The speed at the property may be lower than that listed above. You can check the estimated speed and confirm availability to a property prior to purchasing on the broadband provider's website. Providers may increase charges. The information is provided and maintained by Decision Technologies Limited. **This is indicative only and based on a 2-person household with multiple devices and simultaneous usage. Broadband performance is affected by multiple factors including number of occupants and devices, simultaneous usage, router range etc. For more information speak to your broadband provider.
Map data ©OpenStreetMap contributors.




