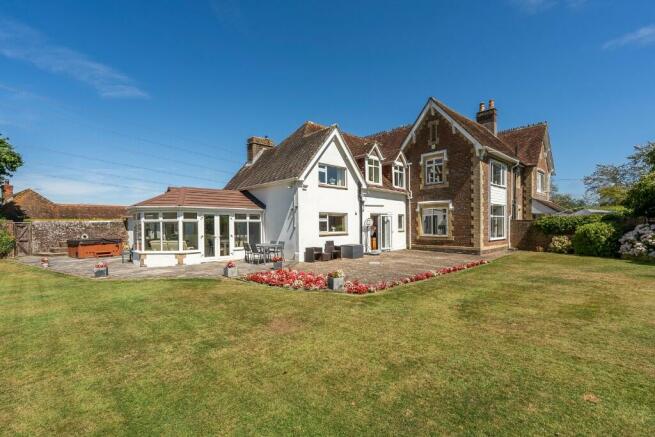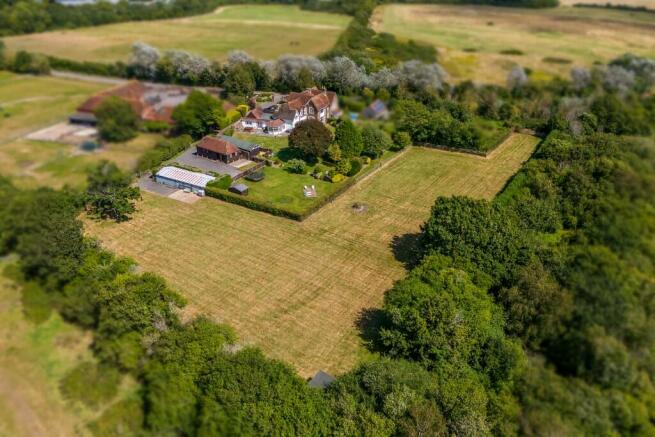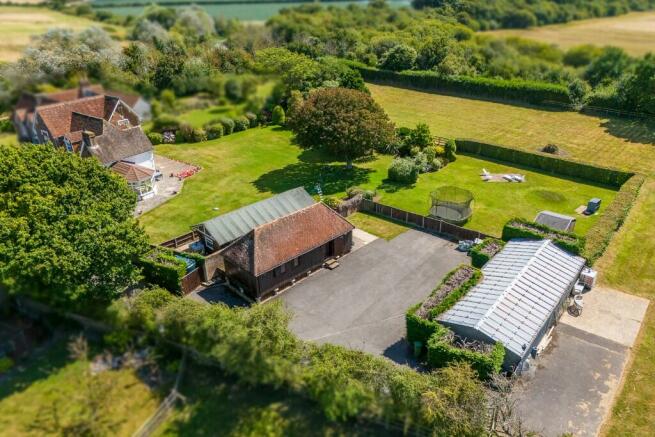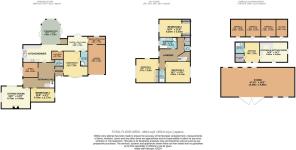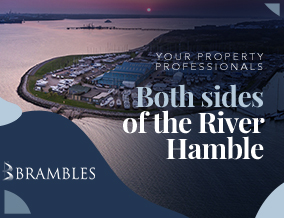
Chilling Lane, Warsash, SO31

- PROPERTY TYPE
Semi-Detached
- BEDROOMS
6
- BATHROOMS
4
- SIZE
4,844 sq ft
450 sq m
- TENUREDescribes how you own a property. There are different types of tenure - freehold, leasehold, and commonhold.Read more about tenure in our glossary page.
Freehold
Key features
- Approaching 5000sq ft of living accommodation including six bedrooms and four bathrooms
- Generous open-plan kitchen / family room
- Gated driveway and off road parking for multiple vehicles.
- Set in approx. 2.23 acres of uninterrupted countryside views
- Superb opportunity for equestrian facilities including fully secure paddocks, equine stables and tack room
- Commercial / private potential income including annexe with a yield of approx. £1300 per month
Description
Solent Court was constructed in the 1960's by the owners of the 19th century Fish House, who divided that property into two separate houses. For themselves they retained and extended the part nearest to the paddocks, stables, and barn, which they named Solent Court. The property has undergone further adaptations over the years to create a very versatile family home and can be configured many ways to meet the demands of a growing family.
This captivating home is situated on expansive grounds spanning approx. 2.23 acres, complete with equestrian facilities and sweeping views of the surrounding countryside. This beautiful Victorian residence boasts nearly 5000 square feet of living accommodation, including five well-proportioned bedrooms and three bathrooms in the main house. There are many equestrian rides and country walks right outside the door.
On approach stand-out electric gates lead you through to a block paved driveway which is bordered by mature hedgerows and there are additional parking bays for several vehicles, ensuring plenty of secure off road parking. This private access opens out to the front of the home and garage, as well as providing exclusive access to the secure paddock. A substantial outbuilding can also be found here, at over 47 feet it serves as a fantastic outdoor store ideal for equipment, food and hay.
The driveway further reveals a well established equine stable block, featuring three stables and a tack room.
In addition, the converted barn makes for a stunning annexe offering further living facilities, ideal for multi-generational living or as a potential for commercial / private income. This barn features a living room which opens to the fully integrated kitchen, as well as a bedroom with en-suite shower room.
Treasured by the current owners for over thirty years, this family home has been carefully maintained and enhanced. In the main house, the ground floor boasts three reception rooms and a designated study. The kitchen along with the conservatory offer a spacious, open plan family room. The kitchen benefits from an extensive range of oak cabinetry and integrated appliances, with the bonus of an additional utility / pantry space for the utmost of convenience ensuring the home is kept clutter free. The conservatory offers a wonderful outlook over the formal gardens and the expansive paddocks beyond. The idyllic spot for relaxation, family dining or entertaining guests. Downstairs you will also find a formal sitting room, and two further reception rooms which can also be configured as additional bedrooms, one of which is currently set up as a gym and benefits from the use of a 'Jack and Jill' wet room.
Upstairs, three generous double bedrooms can be found, two of which are fitted with bespoke wardrobes with plenty of hanging and shelving space. A large four piece family bathroom and an additional shower room complete the generous and comfortable living spaces.
The formal gardens have been equally meticulously maintained. The gardens are fully landscaped, mainly laid to lawn, featuring mature trees and borders adorned with shrubs and flowers. The substantial paved terrace envelops the rear of the home, providing multiple seating areas as well as a hot tub. An attractive summer house with power becomes another quaint area to enjoy these beautiful grounds.
Beyond the formal gardens, there is ample space for yearly turnout on well drained paddocks with field shelter and a well lit and powered wash off area. There is plenty of scope of further development for a well lit schooling arena and additional stables subject to planning permission. From here, direct access to extensive bridlepaths leading to Meon shore beaches, Chilling and Brownwich, putting this property in prime location for equestrian enthusiasts.
Outside
Approach to the property through wrought iron gates. Block paved driveway leads to the front of the house and extends down to the stables and provides access to the large paddock with field shelter which could also be used as a schooling arena. In addition to the driveway there is a car park for several vehicles.
Garage (19' 3" x 11' 4") or (5.87m x 3.45m)
Single garage with electric rolling door. Power and lighting. Access to loft space.
Porch (6' 5" x 5' 6") or (1.95m x 1.68m)
Wooden front door with glass inserts. Full height. opaque glass panels either side of front door. Carpet. Skirting boards. Doorways leading to entrance hall and gym.
Entrance Hall (16' 7" x 20' 8") or (5.06m x 6.29m)
Wooden door with glass panel. UPVC double glazed window to rear aspect. UPVC double glazed window to front aspect. Carpet. Skirting boards. Carpeted stairway with wooden hand rail rising to first floor. Two radiators. Doorways leading to WC, living room, study, bedroom four and kitchen / conservatory.
Bedroom Five (17' 1" x 15' 11") or (5.20m x 4.85m)
Wooden panel door with brushed chrome fittings leads to bedroom five currently used as a gym. Wooden panel door with brushed chrome fittings leads to inner hallway. Laminate flooring. Deep moulded skirting boards. UPVC double glazed windows to front aspect. Doorway leading to shower room.
Wet Room (9' 8" x 4' 10") or (2.95m x 1.48m)
Jack and Jill shower room. Low level WC with cistern. Hand wash basin with chrome mixer taps. Fully tiled creating a wet room. Vinyl flooring. Wall mounted chrome shower and hand held attachment. Inset spots. Extractor fan. Chrome ladder style heated towel rail.
W.C. (4' 1" x 5' 6") or (1.25m x 1.68m)
Wooden door with brushed chrome fittings an opaque glass insert. Vinyl flooring. Skirting boards. Extractor fan. Low level WC and cistern. Pedestal wash basin with chrome taps and tiled splash backs. Wall hung mirrored vanity unit.
Bedroom Four (9' 1" x 15' 8") or (2.77m x 4.78m)
Wooden door with brushed chrome fittings. UPVC double glazed windows to front aspect. Carpet. Skirting boards. Radiator with independent thermostat.
Sitting room (19' 0" x 14' 9") or (5.78m x 4.49m)
Wooden door with brushed chrome fittings. Dual aspect UPVC double glazed windows with outlook to back garden and paddock. Two radiators. Carpet. Skirting boards. Coving. Electric feature fireplace with stone hearth and mantle surround. Picture lights.
Study (9' 10" x 9' 10") or (3.0m x 3.0m)
Wooden door with brush chrome finishes and glass insert. UPVC double glazed patio door leading to back garden. Radiator with independent thermostat. Carpet. Skirting boards.
Kitchen
Wooden door with brushed chrome fittings and glass insert. UPVC double glazed windows to rear garden and paddock. Laminate flooring. Full range of matching wall units and base units. Display cabinets. Integrated four point electric hob with extractor hood above. Two integrated fan assisted ovens. Integrated fridge freezer and dishwasher. Sink and half with drainer and mixer tap. Fully tiles surrounds. Inset spots. Access to storage cupboard providing shelving space. Archway opening leading to conservatory. Opening leads to inner hallway.
Conservatory (16' 5" x 12' 4") or (5.0m x 3.76m)
Continuation of laminate flooring. UPVC double glazed Two sets of French doors leading out to patio / back garden. UPVC double glazed windows surround. Three radiators with independent thermostats. Archway opening leading to an additional storage area with display shelving and inset spots.
Inner Hallway
Continuation of laminate flooring. Skirting boards. Doorways leading to pantry / utility area, boiler room, gym, shower room, store room.
Pantry (13' 1" x 9' 7") or (3.99m x 2.92m)
Pantry / Utility area. UPVC double glazed French door providing access to patio area. Space and plumbing for American style fridge freezer or other appliances. Radiator. Could easily be configured as an additional sitting area if desired.
Boiler Room (5' 7" x 7' 8") or (1.70m x 2.33m)
Wooden door with brushed chrome fittings. Houses the boiler. Space and plumbing for washing machine. Continuation of laminate flooring.
Store Room (5' 5" x 11' 4") or (1.66m x 3.45m)
Wooden door with brushed chrome fittings. Currently used as a store room / play room. UPVC double glazed window to patio. Vinyl flooring. Skirting boards. Doorway leading to garage.
Landing (21' 2" x 20' 4") or (6.45m x 6.20m)
Continuation of carpet. Doorways leading to all rooms on the first floor. Radiator.
Bedroom One (13' 11" x 16' 3") or (4.23m x 4.96m)
Wooden panel door with brushed chrome fittings. UPVC double glazed windows to back garden. Radiator. Carpet. Skirting boards. Fitted Treble wardrobes.
Bedroom Two (15' 8" x 14' 11") or (4.77m x 4.55m)
Wooden panel door with brushed chrome finishes. UPVC double glazed windows to back garden. Radiator. Carpet. Skirting boards. Dressing area with two sets of double fitted wardrobes.
Shower Room / WC (8' 3" x 4' 1") or (2.52m x 1.24m)
Carpet. Skirting boards. Extractor fan. Partially tiled walls. Fully tiled shower cubicle with shower tray and glass sliding door. Low level WC with concealed cistern. Wash basin with chrome mixer taps and vanity unit below. Electric shaving point. Heated towel rail.
Bedroom Three (11' 8" x 20' 4") or (3.55m x 6.20m)
Wooden panel door with brushed chrome fittings. Dual aspect UPVC double glazed windows to front aspect. Carpet. Skirting boards. Fitted wardrobes. Radiator.
Family Bathroom (7' 6" x 11' 9") or (2.29m x 3.58m)
UPVC double glazed window to rear aspect. Carpet. Part tiled walls. Radiator. White panel bath with chrome mixer tap. Wash basin with chrome mixer tap and vanity unit below. Shower cubicle with shower tray and glass sliding door. Wall mounted chrome shower. Extractor fan.
W/C (4' 0" x 3' 7") or (1.21m x 1.10m)
UPVC double glazed window to front aspect. Low level WC with cistern. Carpet. Skirting boards. Radiator.
Airing cupboard (5' 2" x 3' 7") or (1.58m x 1.10m)
Wooden panel door. Houses the water cylinder. Shelving space. Houses an immersion heater.
Outbuilding One
Wooden gate from garden leads to three stables an a tack room all with power and lighting. A second wooden gate leads to the yard with access to the outdoor store room.
Outbuilding Two (19' 2" x 47' 10") or (5.85m x 14.59m)
Entrance through large corrugated metal double doors. Large corrugated metal outdoor store with concrete base. Ideal storage for equipment or hay and food.
Annexe Lounge / Kitchen Area (13' 1" x 18' 2") or (4.0m x 5.53m)
Wooden barn on saddle stones. Entrance through wooden door into living area. Wooden double glazed windows to garden. Laminate flooring. Inset spots. Radiator with independent thermostats. Kitchen with wall and base units. Integrated electric oven and hob. Stainless sink with drainer and chrome mixer taps. Space for washing machine and under counter fridge.
Annexe Bedroom (13' 1" x 10' 0") or (4.0m x 3.04m)
Wooden panel door. Laminate flooring. Deep moulded skirting boards. Inset spots. Two double glazed windows to yard area. Two radiators with independent thermostats. Doorway leading to en-suite. Doorway leading to storage room housing the electric water tank with shelving and hanging space.
Annexe En-Suite (7' 5" x 5' 11") or (2.26m x 1.80m)
Wooden panel door. Vinyl flooring. Tiled walls. Low level WC and cistern. Shower cubicle with tray and glass sliding door. Wall mounted shower with handheld attachment. Wash basin with chrome mixer taps and vanity unit below. Electric shaving point. Extractor fan. Inset spots. Heated towel rail.
Garden
Large patio extends all the way around the rear of the house. Dis-used hot tub in situ incase buyer wishes to part-exchange with replacement. Mainly laid to lawn. Abundance of mature trees, shrubs, plant and flower borders. Wooden summer house with seating area. Wooden gate leads to driveway which extends down to the paddock.
Other
Fareham Borough Council Tax Band G £3439.01 2024/25 charges
- COUNCIL TAXA payment made to your local authority in order to pay for local services like schools, libraries, and refuse collection. The amount you pay depends on the value of the property.Read more about council Tax in our glossary page.
- Ask agent
- PARKINGDetails of how and where vehicles can be parked, and any associated costs.Read more about parking in our glossary page.
- Private,Garage,Driveway,Gated
- GARDENA property has access to an outdoor space, which could be private or shared.
- Back garden,Patio
- ACCESSIBILITYHow a property has been adapted to meet the needs of vulnerable or disabled individuals.Read more about accessibility in our glossary page.
- Ask agent
Chilling Lane, Warsash, SO31
Add your favourite places to see how long it takes you to get there.
__mins driving to your place
Brambles Estate Agents are a family run independent business that opened its first office in Bursledon in January 2003. We subsequently expanded our branch network with an additional office in the heart of Warsash Village and complemented both offices by joining the Mayfair Group. We are able to offer all clients, whether selling or letting their homes an opportunity to have their properties displayed and marketed from both branches that are located either side of the Hamble River, and with the office based in central Mayfair we can also attract buyers predominately from London but also with Mayfair International it can stretch worldwide, effectively providing a multiple agency service for one sole agency fee.
The directors of the company have over 40 years' experience in the UK residential property market, primarily in London where they covered the areas of: South Kensington, Chelsea, Fulham, Battersea, Greenwich and Blackheath. Both reside in the local area, as do various members of their family.
Your mortgage
Notes
Staying secure when looking for property
Ensure you're up to date with our latest advice on how to avoid fraud or scams when looking for property online.
Visit our security centre to find out moreDisclaimer - Property reference SC. The information displayed about this property comprises a property advertisement. Rightmove.co.uk makes no warranty as to the accuracy or completeness of the advertisement or any linked or associated information, and Rightmove has no control over the content. This property advertisement does not constitute property particulars. The information is provided and maintained by Brambles Estate Agents (Warsash) Ltd, Warsash. Please contact the selling agent or developer directly to obtain any information which may be available under the terms of The Energy Performance of Buildings (Certificates and Inspections) (England and Wales) Regulations 2007 or the Home Report if in relation to a residential property in Scotland.
*This is the average speed from the provider with the fastest broadband package available at this postcode. The average speed displayed is based on the download speeds of at least 50% of customers at peak time (8pm to 10pm). Fibre/cable services at the postcode are subject to availability and may differ between properties within a postcode. Speeds can be affected by a range of technical and environmental factors. The speed at the property may be lower than that listed above. You can check the estimated speed and confirm availability to a property prior to purchasing on the broadband provider's website. Providers may increase charges. The information is provided and maintained by Decision Technologies Limited. **This is indicative only and based on a 2-person household with multiple devices and simultaneous usage. Broadband performance is affected by multiple factors including number of occupants and devices, simultaneous usage, router range etc. For more information speak to your broadband provider.
Map data ©OpenStreetMap contributors.
