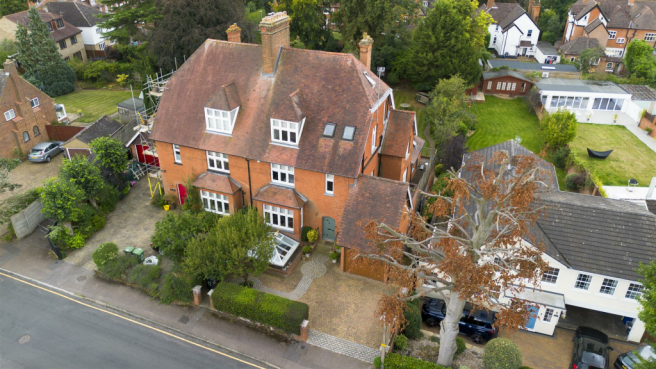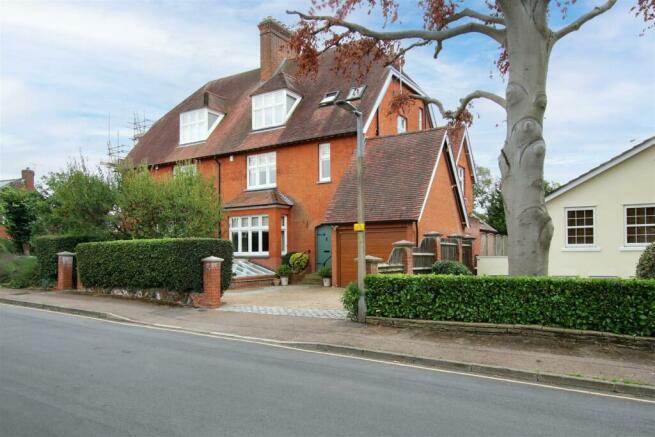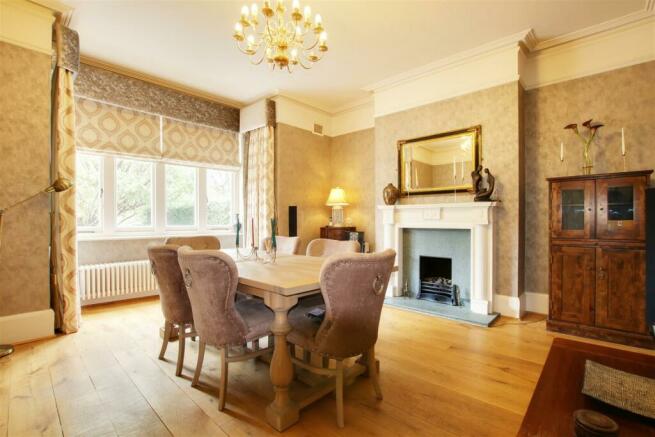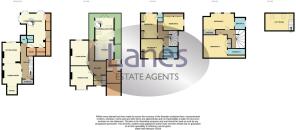
St. Catherines Road, Broxbourne

- PROPERTY TYPE
Semi-Detached
- BEDROOMS
5
- BATHROOMS
4
- SIZE
Ask agent
- TENUREDescribes how you own a property. There are different types of tenure - freehold, leasehold, and commonhold.Read more about tenure in our glossary page.
Freehold
Key features
- Stunning Victorian Villa Style Property
- Approximatley 4500 sg ft of Living Space
- Steam and Sauna with an area to build a small pool ( STPP )
- Beautifully mature South Facing rear garden.
- Home Cinema Area
- Wrap Around Balcony To Upper Ground Floor
- Period Features with a Modern Twist
- 650 Yards to Broxbourne Train Station
- Exclusive and Sought After Area
- Council Tax Band - F
Description
Property Description - This five-story Victorian home seamlessly blends traditional elegance with modern comforts, offering expansive accommodation perfect for contemporary family living. You're welcomed into a charming entrance vestibule, which leads to a grand central hallway. On the upper ground floor, two substantial reception rooms are currently used as a formal dining room and a living room, these spaces exude character with large, light-flooded windows, intricate cornicing, and stunning original fireplaces. The living room, in particular, stands out with its stylish interior and warm, cosy ambiance, creating an inviting space for relaxed evenings, especially during the colder months.
The heart of the home, however, is the breathtaking kitchen-breakfast room, where period charm meets modern convenience. The kitchen features a farmhouse-style design with shaker cabinetry adorning three walls, integrated appliances, and a central island unit that serves as both a functional workspace and a focal point for the room. The vaulted ceiling in the breakfast area, complete with Velux windows and contemporary suspended lighting, bathes the space in natural light. A set of double doors opens onto a south-facing wrap-around terrace, offering seamless indoor-outdoor living and providing the perfect vantage point to enjoy views over the beautifully landscaped rear garden.
The lower ground floor is a testament to this home’s versatility, offering a range of leisure and entertainment spaces. The current owners have thoughtfully designed this level to include a state-of-the-art gym, a luxurious sauna and steam room, a wine cellar, an office area, and an impressive open-plan entertainment zone. This entertainment area is divided into two distinct spaces – a sitting room for more casual gatherings and a cinema room for a true home-theatre experience.
The upper floors are equally impressive, with five generously proportioned double bedrooms and an adaptable loft room that could serve as a playroom, studio, or additional bedroom. The first three bedrooms feature private en-suite bathrooms, designed with modern fixtures and finishes. The remaining two bedrooms share a large, well-appointed family bathroom, offering comfort and convenience for a growing family.
Externally, the property is approached via a wide, attractive driveway, offering off-road parking for multiple vehicles. Additional parking is available in the garage, which benefits from internal access through the utility room. The home sits on a sizeable, south-facing plot, ensuring plenty of natural light throughout the day. The wrap-around terrace, accessible from the kitchen-breakfast room, provides a fantastic space for al fresco dining or simply enjoying the serene garden views. The garden itself is mostly laid to lawn, with mature trees and shrubs framing the boundaries, offering both privacy and a sense of tranquility. A sizeable patio area extends from the lower ground floor, creating a second outdoor seating space that connects directly to the entertainment zone inside.
This home’s prime location further enhances its appeal. St. Catherine’s Road is perfectly positioned for access to excellent local schools, and the property is within walking distance of both Hoddesdon and Broxbourne, a short drive to Hertford. Broxbourne Station is just 650 yards away, and as mentioned offers direct rail links to London and Cambridge, making it an ideal base for commuters.
Upper Ground Floor -
Hallway -
Dining Room - 5.21m x 5.13m (17'1 x 16'10) -
Living Room - 5.49m'0.61m (18'14'2) -
Kitchen / Breakfast Room - 9.17m x 4.14m (30'1 x 13'7) -
Utility Room - 3.05m x 2.72m (10 x 8'11) -
Garage Workshop - 5.97m x 3.25m (19'7 x 10'8) -
Ground Floor -
Hallway - 4.67m x 3.35m (15'4 x 11) -
Lower Sitting Room - 5.36m x 4.19m (17'7 x 13'9) -
Cinema Area - 5.00m x 4.19m (16'5 x 13'9) -
Office / Snug - 3.89m x 2.69m (12'9 x 8'10) -
Gymnasium / Sauna Steam Area - 6.63m x 5.36m max (21'9 x 17'7 max) -
First Floor -
Bedroom One - 5.49m x 4.19m ( up to wardrobe ) (18 x 13'9 ( up -
En-Suite -
Bedroom Four - 4.78m x 4.24m (15'8 x 13'11) -
Family Bathroom -
Bedroom Five - 3.94m x 3.48m to wardrobes (12'11 x 11'5 to wardro -
Second Floor -
Bedroom Three - 4.45m x 4.19m (14'7 x 13'9) -
En-Suite -
Bedroom Two - 5.49m x 4.14m up to wardrobes (18 x 13'7 up to war -
En-Suite -
Third Floor -
Loft Room - 6.71m x 3.18m (22 x 10'5) -
Brochures
St. Catherines Road, BroxbourneBrochure- COUNCIL TAXA payment made to your local authority in order to pay for local services like schools, libraries, and refuse collection. The amount you pay depends on the value of the property.Read more about council Tax in our glossary page.
- Band: F
- PARKINGDetails of how and where vehicles can be parked, and any associated costs.Read more about parking in our glossary page.
- Yes
- GARDENA property has access to an outdoor space, which could be private or shared.
- Yes
- ACCESSIBILITYHow a property has been adapted to meet the needs of vulnerable or disabled individuals.Read more about accessibility in our glossary page.
- Ask agent
St. Catherines Road, Broxbourne
Add your favourite places to see how long it takes you to get there.
__mins driving to your place



Lanes are independent Estate Agents with a trading history of more than 25 years. Our sales team is dedicated to ensuring your moving experience is as hassle-free as possible from initial registration right the way through to the day you move.
Your mortgage
Notes
Staying secure when looking for property
Ensure you're up to date with our latest advice on how to avoid fraud or scams when looking for property online.
Visit our security centre to find out moreDisclaimer - Property reference 33363256. The information displayed about this property comprises a property advertisement. Rightmove.co.uk makes no warranty as to the accuracy or completeness of the advertisement or any linked or associated information, and Rightmove has no control over the content. This property advertisement does not constitute property particulars. The information is provided and maintained by Lanes, Hertford. Please contact the selling agent or developer directly to obtain any information which may be available under the terms of The Energy Performance of Buildings (Certificates and Inspections) (England and Wales) Regulations 2007 or the Home Report if in relation to a residential property in Scotland.
*This is the average speed from the provider with the fastest broadband package available at this postcode. The average speed displayed is based on the download speeds of at least 50% of customers at peak time (8pm to 10pm). Fibre/cable services at the postcode are subject to availability and may differ between properties within a postcode. Speeds can be affected by a range of technical and environmental factors. The speed at the property may be lower than that listed above. You can check the estimated speed and confirm availability to a property prior to purchasing on the broadband provider's website. Providers may increase charges. The information is provided and maintained by Decision Technologies Limited. **This is indicative only and based on a 2-person household with multiple devices and simultaneous usage. Broadband performance is affected by multiple factors including number of occupants and devices, simultaneous usage, router range etc. For more information speak to your broadband provider.
Map data ©OpenStreetMap contributors.





