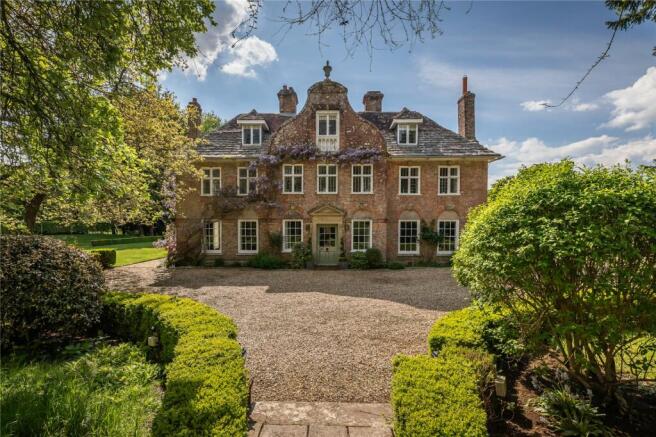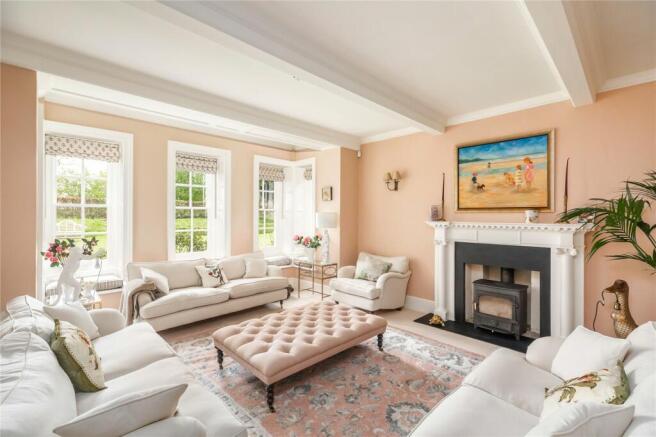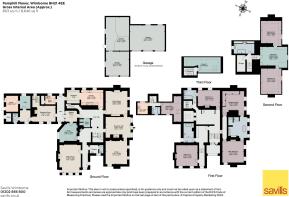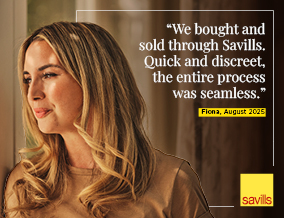
Pamphill, Wimborne, Dorset, BH21

- PROPERTY TYPE
Detached
- BEDROOMS
6
- BATHROOMS
7
- SIZE
8,646 sq ft
803 sq m
Key features
- Exquisite 17th century manor house
- Private and peaceful setting
- Sympathetically modernised and beautifully presented
- Historic house with notable architectural features
- Delightful gardens with tennis court
- Stable block/ Coach House with garaging for five cars
- EPC Rating = E
Description
Description
Pamphill Manor is an exquisite 17th Century Grade II* Listed manor house occupying a private and peaceful setting, yet just a few minutes’ drive from Wimborne Minster. This historically and architecturally important house has mellow brick elevations under a tiled and stone slated roof, enhanced by stone detailing and many fine sash or leaded windows, and is a delight viewed from any angle. According to the Royal Commission on Historical Monuments, the house was built in the 17th century around a 16th century core by Matthew Beethell, steward to Sir Ralph Bankes of nearby Kingston Lacy. In the late 17th/ early 18th century, the handsome East front of the house featuring a Dutch gable with an urn finial was added and in the early to mid-18th century, the wing featuring three tall Georgian sash windows overlooking the driveway, was built. Later additions in the 18th and 19th centuries, and garaging in the late 20th century, complete the glorious property we see today.
Within the house are many notable architectural features and details including the fine 17th century staircase, wood pillars in the central hall which are reputed to have come from the original Kingston Lacy house, period fireplaces, wall panelling, window shutters, panelled doors and Victorian encaustic tiled floors. A particularly charming detail are the initials and dates etched on two panes of glass on the first floor, “JB July 1741” (possibly Jane Beethell) in the panelled bedroom and “Geo. Beethell 16th Aug 1740” in the adjacent bathroom.
The property has been well maintained and cared for by all the previous owners When the current owners bought the property in 2020, Pamphill Manor was the recipient or further improvements and sympathetic alterations with the replacement of sanitaryware and a beautiful new kitchen and breakfast area. The property has been caringly decorated and finished throughout with the inclusion of fitted plantation shutters in some of the rooms.
A brief summary of the accommodation is as follows:
A half glazed front door with stone surround and portico over opens into the welcoming reception hall, with part panelled walls, fireplace with wood-burning stove, and Victorian ceramic tiled floor. The elegant library has an open fireplace and double aspect windows with window seats and shutters, and the dining room also has an open fireplace. The inner hall features the unique wood pillars mentioned above and gives access to a wine room and access to main and secondary staircases.
The side entrance hall with fireplace and wood burner, has a garden door and gives access to the guest cloakroom and to the well-proportioned sitting room having an impressive pillared fireplace with wood burner, and a square bay window overlooking the side garden. The cosy study has a fireplace and inter-communicating door to the garden room, which has part panelled walls, a roof lantern, and door to the rear hall.
The kitchen and breakfast area has views across the gardens and drive and is fitted with a beautiful shaker kitchen with pantry cupboards at one end, Belfast sink and Carrara marble and includes an oil-fired Aga with electric ceramic hob and double oven module. The breakfast area has fitted seating below one of the windows.
The rear hallway has a boot room off and leads to a separate breakfast room with fireplace and wood burning stove. There is a staircase to the guest/au pair accommodation and access to a shower room and a gym which in turn leads to the boiler/utility room.
From the inner hall a magnificent period staircase leads to the first floor via a most attractive mezzanine half landing with large window looking over the side garden. The principal bedroom suit runs across the whole front of the property. The bedroom has painted panelling and a fireplace, double aspect windows, window seats and shutters. A door leads to a stunning bathroom with charming fireplace, freestanding bath, twin sinks and large shower. Beyond is a superb dressing room with fitted cupboards on two sides and a central island of draws.
Bedroom 2 has a fireplace, twin windows with window seats, dressing room area with fitted wardrobes and an en suite bathroom with vaulted ceiling. Bedroom 3 is an elegant bedroom which features two tall Georgian sash windows with shutters and window seats, high ceiling and fireplace with log burner. There is a door to an ensuite shower room which is also accessible from the landing.
The main staircase continues up to the second floor landing with eaves storage room, bathroom, playroom/ sitting room and two large attic bedrooms. Also on the second floor, approached via the secondary staircase is study 2/trunk room.
The guest/ au pair accommodation is accessible from the breakfast room where there is a kitchenette, bathroom and bedroom 4. The flexible arrangement enables this space to be used as additional accommodation for the main house but provides a degree of privacy.
OUTSIDE
The house is approached through an electrically operated white painted gate, and a sweeping shingle driveway with turning circle and central rose bed leads around to the main entrance front. The driveway continues to the side of the house and to the Coach House/Stable/ Garage block, which dates from the 18th century, providing 2 loose boxes with loft above and a double garage. In recent years an additional triple garage was built to one side, in keeping with the period building. There is a separate workshop/ store room at the rear of the annexe and the oil storage tank is screened behind the garage.
The beautifully maintained gardens are a magnificent feature of the property, extending in all to about 2.24 acres. There are well-tended lawns on various levels around the house interspersed with stone paths, and several water features. There are sunny paved terraces perfect for summer entertaining, and within the gardens are many seating areas from which to enjoy the delightful aspects. The gardens are particularly well stocked and include a vast selection of perennial shrubs, bulbs and climbers including wisteria, camellia, snowdrops, daffodils, tulips, crocus, bluebells, lavender, jasmine, clematis, rhododendrons, numerous freestanding and climbing roses, and box hedges, together many fine mature trees including yew, willow, oak, poplar and pink horse chestnut. At the rear is a stunning oriental woodland garden with hostas, azaleas, magnolia, and acers. A board walk runs through this garden with a striking red painted bridge spanning a pond with irises.
There is a productive and most attractively laid out kitchen garden with Alitex greenhouse having power, water and lighting, potting shed and fruit cage containing strawberry, raspberry, blackcurrant, peach and nectarine. Within the garden is an artificial grass tennis court. The gardens are bounded by a combination of mellow brick walls, yew and beech hedging and at the side and rear adjoin National Trust woodland, to which the public do not have access.
Location
Pamphill Manor is approached along a magnificent avenue of
mature oak trees planted in 1840 and faces directly onto Pamphill Green. This picturesque hamlet formed part of the Kingston Lacy Estate, home of the Bankes family for over 300 years, and was bequeathed to the National Trust in 1982.
Within the hamlet are the pretty church of St Stephen, the village school which was formerly alms houses dating from 1698, The Vine public house and the Pamphill Dairy Farm Shop, with butchers and tea room.
The market town of Wimborne Minster is approximately 1.5 miles away offering excellent shopping including a branch of Waitrose, cafes, restaurants, bars, and the Tivoli theatre/ cinema.
The area is well served with excellent state and independent schools, including Canford, Bryanston, Clayesmore, Dumpton, Castle Court and Queen Elizabeth’s in Wimborne.
Poole Harbour, the second largest natural harbour in the world, famous for its beaches, yacht clubs and watersports is approximately nine miles.
For the golfer, there are championship courses at Parkstone, Broadstone, Ferndown and Remedy Oak, and for walking, cycling and riding, the New Forest National Park can be joined beyond Ringwood, and the Jurassic Coast, a UNESCO World Heritage site, beyond Wareham.
The house enjoys excellent road and rail communications, the
A31 which leads on to the M27 and M3 to London can be joined at Wimborne, and trains to London Waterloo run from Poole, Bournemouth and Southampton Parkway stations.
Square Footage: 8,646 sq ft
Leasehold with approximately 93 years remaining.
Acreage: 2.24 Acres
Directions
From Wimborne take the B3082 Blandford Road for
approximately one mile and turn left, signposted to Pamphill.
Follow this road, passing Pamphill Dairy and Farm Shop on the right, and then opposite the entrance to St Stephen’s church, turn left into the avenue of oak trees. After approximately 100m, the gravelled entrance driveway leading to the white painted gate of Pamphill Manor can be found on the right hand side.
Brochures
Web DetailsParticulars- COUNCIL TAXA payment made to your local authority in order to pay for local services like schools, libraries, and refuse collection. The amount you pay depends on the value of the property.Read more about council Tax in our glossary page.
- Band: H
- PARKINGDetails of how and where vehicles can be parked, and any associated costs.Read more about parking in our glossary page.
- Yes
- GARDENA property has access to an outdoor space, which could be private or shared.
- Yes
- ACCESSIBILITYHow a property has been adapted to meet the needs of vulnerable or disabled individuals.Read more about accessibility in our glossary page.
- Ask agent
Pamphill, Wimborne, Dorset, BH21
Add an important place to see how long it'd take to get there from our property listings.
__mins driving to your place
Get an instant, personalised result:
- Show sellers you’re serious
- Secure viewings faster with agents
- No impact on your credit score
Your mortgage
Notes
Staying secure when looking for property
Ensure you're up to date with our latest advice on how to avoid fraud or scams when looking for property online.
Visit our security centre to find out moreDisclaimer - Property reference WBS240070. The information displayed about this property comprises a property advertisement. Rightmove.co.uk makes no warranty as to the accuracy or completeness of the advertisement or any linked or associated information, and Rightmove has no control over the content. This property advertisement does not constitute property particulars. The information is provided and maintained by Savills, Wimborne. Please contact the selling agent or developer directly to obtain any information which may be available under the terms of The Energy Performance of Buildings (Certificates and Inspections) (England and Wales) Regulations 2007 or the Home Report if in relation to a residential property in Scotland.
*This is the average speed from the provider with the fastest broadband package available at this postcode. The average speed displayed is based on the download speeds of at least 50% of customers at peak time (8pm to 10pm). Fibre/cable services at the postcode are subject to availability and may differ between properties within a postcode. Speeds can be affected by a range of technical and environmental factors. The speed at the property may be lower than that listed above. You can check the estimated speed and confirm availability to a property prior to purchasing on the broadband provider's website. Providers may increase charges. The information is provided and maintained by Decision Technologies Limited. **This is indicative only and based on a 2-person household with multiple devices and simultaneous usage. Broadband performance is affected by multiple factors including number of occupants and devices, simultaneous usage, router range etc. For more information speak to your broadband provider.
Map data ©OpenStreetMap contributors.





