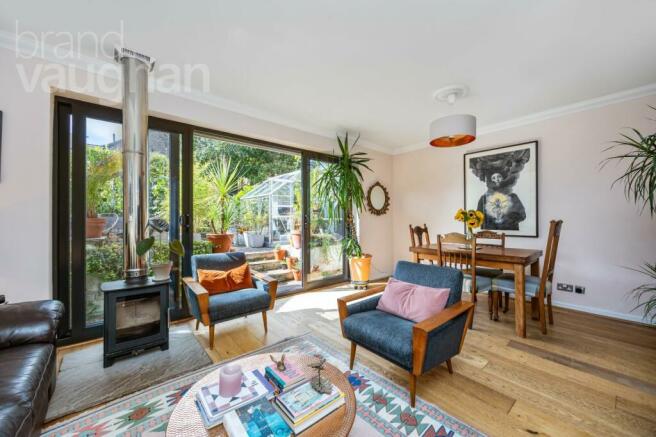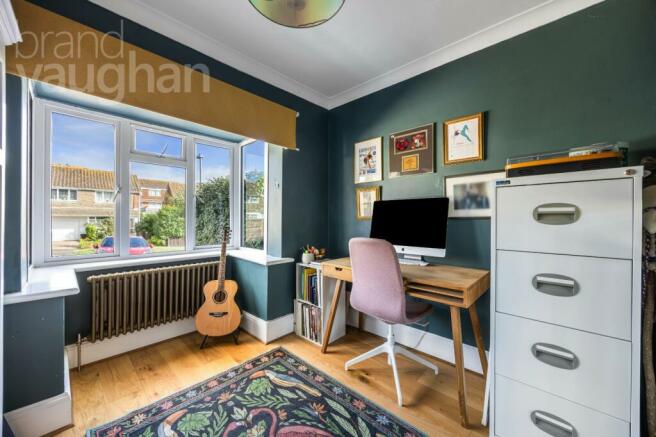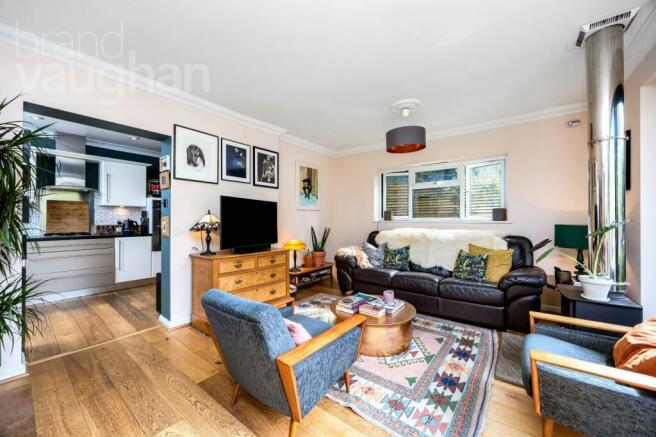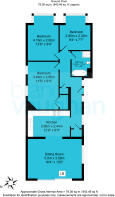Bannings Vale, Saltdean, Brighton, East Sussex, BN2

- PROPERTY TYPE
Bungalow
- BEDROOMS
3
- BATHROOMS
1
- SIZE
Ask agent
- TENUREDescribes how you own a property. There are different types of tenure - freehold, leasehold, and commonhold.Read more about tenure in our glossary page.
Freehold
Key features
- Three Bedroom Bungalow
- Detached
- Off Street Parking
Description
Saltdean is sought after by those wanting peace and parking but easy access to the surrounding towns and cities, and Saltdean also offers local shops, and good schools both state and private include Saltdean primary 5 mins drive, Longhill Secondary 10 mins, Brighton College 13. The Royal Sussex Hospital, Brighton General and Nuffield Hospitals are all within a 15-20 mins radius.
Absolutely immaculate, The Old Stable stands out with clean lines, sleek symmetry, and smart off street parking for several cars. A labour of love, new life breathes through this detached home with energy efficient windows and doors, new, high level of insulation and the installation of designer radiators.
Inside, the streamlined hallway sets the sophisticated tone of the interior decoration with an inviting colour choice, streamlined matching doors, two deep cupboards, one with power tucked away, and the oak underfoot continues through into the kitchen and living dining room for an easy flow.
At the heart of the home, the contemporary kitchen is open to the living dining room, beautifully designed to be sociable whilst keeping the ‘clearing’ area of the working space out of sight of the main room. Good to go with ample storage and practical working surfaces, the gas hob is beneath a lit hood and the grill/combi and fan oven are at eye level. Plumbing is in place for both a dishwasher and washing machine and there’s power for a dryer.
All about a relaxed lifestyle with friends and family, the light and spacious living dining room’s far wall of floor to ceiling glass frames the leafy setting and slides across to the garden for a seamless al fresco lifestyle. Inside has plenty of space to enjoy where guests can unwind in complete seclusion in front of a wood burning stove.
Towards the front of the property, at the far end of the hallway – so away from the main hub of the house, two double bedrooms at the front are simple but stylish, the guest room on the right with oblique views to rolling countryside. Next door, the contemporary bathroom is large enough for both a bath with a shower attachment and separate walk in shower. There is an electric shaving point and towel rail.
Opposite, the principle bedroom is a fantastic size. A vaulted ceiling and skylights flood the space with natural light. There is a built in wardrobe recessed to one side, providing ample hidden wardrobe space. Newly insulated walls, a feature fire place and double glazing continue in this room along with a hidden overhead storage area.
Local legend has it that this is one of the oldest buildings in this quiet road, and this bedroom in particular could be an original part of the stable before the surrounding homes were built.
Outside, the garden has been beautifully landscaped. Rising a few steps to catch the sun, the dining terrace has a holiday feel and behind it, raised fruit and vegetable beds deliver fresh produce to the table including sweetcorn, marrows, tomatoes, apples and raspberries, and just across from the dining area a greenhouse (which could stay) and potting area mean you can grow your own choices from seed. Hidden up at the end of a small lawn, a shed could become a bike store or a summerhouse/study stnc.
Agent Says:
“Offering a private, luxury lifestyle, this immaculate home is ideal for those who want to enjoy peace and easy parking within easy reach of our vibrant, inclusive coastal city.”
Owner’s secret:
“We have enjoyed creating a light, airy house where all the rooms are spacious and quiet. The layout is perfect for relaxing in or for entertaining, and we love living at the back of the house which feels very cosy, warm and private during winter but then opens up to bring the outside – and as it is so sheltered we can sit outside in spring, summer and autumn. The garden is a sun trap, and our favourite place to unwind after a busy day in the city. It’s so tranquil and full of birds and butterflies. This is a really enjoyable place to live, it feels really safe and secure and the neighbours are lovely. If you work in the city or at the airports there are bus routes if you don’t want to drive. Countryside walks are almost opposite and the sea is on the doorstep. If you have children, there’s a good school nearby and it’s easy to meet other local families either at the school gate or in the park.”
Where it is:
Shops: Local shops 3 mins, Rottingdean a 5 minute drive, Marina 10
Train Station: Brighton Station 20-25- min drive
Seafront or park: Park, Lido and sea 4 mins drive, Brighton Marina 10
Closest schools:
Primary: Saltdean Primary
Secondary: Longhill
Sixth Form: Longhill
Private: Roedean, Brighton College, Brighton Steiner School, Lewes Old Grammar
The friendly community of Saltdean is by the sea and on the edge of the National South Downs Park. Popular with families and professionals it has plenty of local shops, cafes and restaurants as well as a central park which has miniature golf, tennis courts, a playground and café- and the primary school is Ofsted rating good at the time of writing. The coastal village of Rottingdean is just around the corner and you are also only 10 minutes from the cosmopolitan Marina with its harbourside restaurants, health club and cinemas. About a 20-25 min drive from Brighton’s city centre and close to bus routes, do not forget that both the county town of Lewes and Gatwick are also commutable at about 30 and 45 minutes.
- COUNCIL TAXA payment made to your local authority in order to pay for local services like schools, libraries, and refuse collection. The amount you pay depends on the value of the property.Read more about council Tax in our glossary page.
- Band: C
- PARKINGDetails of how and where vehicles can be parked, and any associated costs.Read more about parking in our glossary page.
- Yes
- GARDENA property has access to an outdoor space, which could be private or shared.
- Yes
- ACCESSIBILITYHow a property has been adapted to meet the needs of vulnerable or disabled individuals.Read more about accessibility in our glossary page.
- Ask agent
Bannings Vale, Saltdean, Brighton, East Sussex, BN2
Add your favourite places to see how long it takes you to get there.
__mins driving to your place
Explore area BETA
Brighton
Get to know this area with AI-generated guides about local green spaces, transport links, restaurants and more.
Powered by Gemini, a Google AI model
Your mortgage
Notes
Staying secure when looking for property
Ensure you're up to date with our latest advice on how to avoid fraud or scams when looking for property online.
Visit our security centre to find out moreDisclaimer - Property reference BVK240342. The information displayed about this property comprises a property advertisement. Rightmove.co.uk makes no warranty as to the accuracy or completeness of the advertisement or any linked or associated information, and Rightmove has no control over the content. This property advertisement does not constitute property particulars. The information is provided and maintained by Brand Vaughan, Kemptown. Please contact the selling agent or developer directly to obtain any information which may be available under the terms of The Energy Performance of Buildings (Certificates and Inspections) (England and Wales) Regulations 2007 or the Home Report if in relation to a residential property in Scotland.
*This is the average speed from the provider with the fastest broadband package available at this postcode. The average speed displayed is based on the download speeds of at least 50% of customers at peak time (8pm to 10pm). Fibre/cable services at the postcode are subject to availability and may differ between properties within a postcode. Speeds can be affected by a range of technical and environmental factors. The speed at the property may be lower than that listed above. You can check the estimated speed and confirm availability to a property prior to purchasing on the broadband provider's website. Providers may increase charges. The information is provided and maintained by Decision Technologies Limited. **This is indicative only and based on a 2-person household with multiple devices and simultaneous usage. Broadband performance is affected by multiple factors including number of occupants and devices, simultaneous usage, router range etc. For more information speak to your broadband provider.
Map data ©OpenStreetMap contributors.







