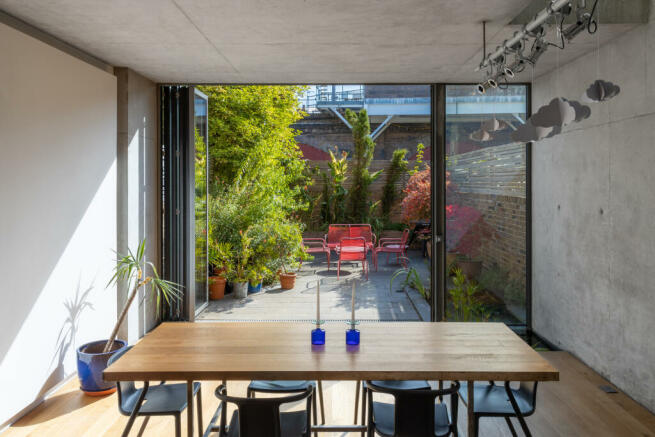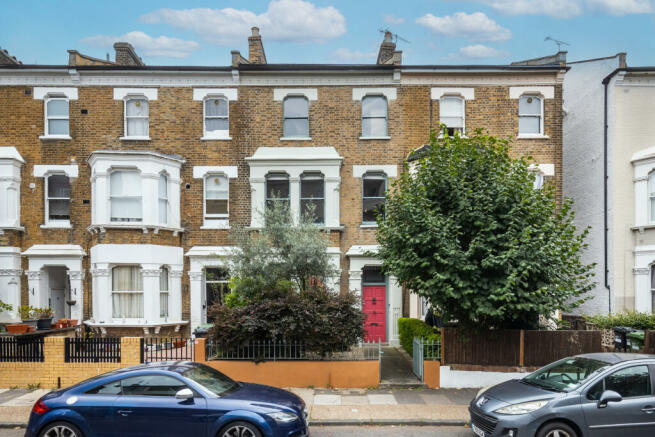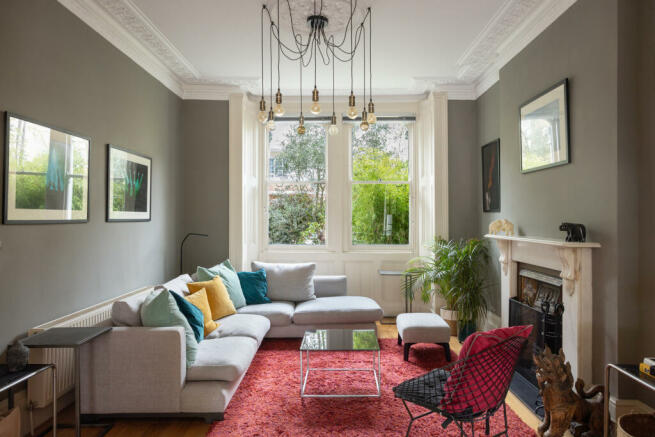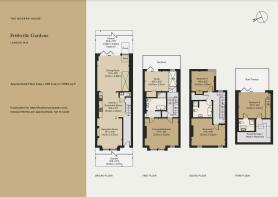
Frtihville Gardens, London W12

- PROPERTY TYPE
Terraced
- BEDROOMS
4
- BATHROOMS
3
- SIZE
2,393 sq ft
222 sq m
- TENUREDescribes how you own a property. There are different types of tenure - freehold, leasehold, and commonhold.Read more about tenure in our glossary page.
Freehold
Description
The Architect
Architect Iona Foster cut her teeth working for Allies and Morrison, where she was involved in the refurbishment of the iconic 1960s Royal Festival Hall building. In her own practice, she foregrounds sustainability and has recently built a zero-energy house in rural Oxfordshire. On Frithville Gardens, Iona has said that “the concrete frame insertion is a meticulous thesis of concrete, brickwork and glass interpreted through the design of a family home.”
The Tour
The house is set back behind a traditional cast-iron gate, with a façade made from London stock brick. From here is a welcoming front garden with a fruiting olive tree and the front door, which is flanked by ionic columns. While the hallway and living room have retained their original features, what unfolds beyond is firmly rooted in modernity.
The living room is an airy space with tall, intricate cornice-adorned ceilings and twin sash windows in a broad bay at the front. An original cast-iron fireplace with floral tiles and a marble surround provides a striking focal point. Removing doors between the ground-floor living spaces ensures a sight line from the front to the rear of the house, marrying old and new in the process.
Located in the middle of the ground floor, the vibrant kitchen takes a striking trio-colour palette of pinkish-red, orange and white. Seamless cabinetry is a pared-back counterpoint and is finished with a Green Sea granite worktop and integrated appliances.
Perhaps the house's most striking feature is a floating wall with a light installation designed by Christopher Knowlton, CEO of the International Association of Lighting Designers. In one corner is an internal pond that continues into the external terrace area, blurring the threshold between inside and out. Though designed with a distinctly sculptural edge, the space has been created to effortlessly cater to day-to-day needs. A neat WC completes the ground-floor plan, which also features a high-spec fire safety sprinkler system.
From the first floor, cast iron stairs ascend to an office; part of the way up is a tall window that overlooks the dining room below and draws light into the space. A further testament to the house's interconnected configuration, a light well here illuminates the dining room below. Tall panels of bespoke glazing cast the eye upwards and out to an uninterrupted view of the sky. The main bedroom also sits on this floor and has a walk-in wardrobe as well as an en suite with a freestanding bath and walk-in rainfall shower.
The second floor has two well-proportioned double bedrooms and a bright family bathroom with a freestanding bath. The third floor is given over entirely to a generous bedroom with an en suite. A door from the bedroom pens to the roof terrace, which has far-reaching views across west London. There is a generous provision of storage dotted across the house, including in a first-floor cloakroom and the eaves space at the top of the building.
Outside Space
There are outdoor spaces on various levels to enjoy the house's rear south-westerly aspect. On the ground floor, concertina doors open fully onto the slate-paved garden. Slatted wooden fencing runs along the top of the brick wall perimeter, ensuring the utmost privacy. The external part of the pond that bridges inside and out is found here and is currently filled with goldfish.
A generous roof terrace crowns the top of the house, establishing brilliantly elevated views as well as space for a table and chair set-up, if desired.
The Area
Frithville Gardens is moments from lively Shepherd’s Bush Market and the specialist baristas at Electric Coffee. Grassroots music venue Bush Hall is close by, as is the renowned Bush Theatre. One of London’s original gastropubs, The Anglesea Arms, is a 20-minute stroll away. The shops, restaurants and bars of Shepherd’s Bush Green are at the end of the street and Westfield shopping centre is under a 10-minute walk away.
T are excellent restaurants in the revamped iconic Television Centre including Kricket and Soho House members’ club, White City House. White City Place, a creative campus with restaurants, shops and museums, and the new home of the Royal College of Art's Schools of Communication, Humanities, and Architecture, is also nearby. By way of green spaces, Ravenscourt Park, with its lake and tennis courts, is 22 minutes from the house on foot. Riverside walks are around a 35-minute amble away.
There are plenty of public transport links nearby. Shepherds Bush Market Underground Station is a 3-minute walk from the house and is served by the Hammersmith and City and Circle line, while Shepherd’s Bush runs Central Line, London Overground and Southern Rail services. For road transport, there are quick links to the A40 and M4 west. Heathrow can be reached in under 30 minutes by car.
Council Tax Band: G
- COUNCIL TAXA payment made to your local authority in order to pay for local services like schools, libraries, and refuse collection. The amount you pay depends on the value of the property.Read more about council Tax in our glossary page.
- Band: G
- PARKINGDetails of how and where vehicles can be parked, and any associated costs.Read more about parking in our glossary page.
- Ask agent
- GARDENA property has access to an outdoor space, which could be private or shared.
- Yes
- ACCESSIBILITYHow a property has been adapted to meet the needs of vulnerable or disabled individuals.Read more about accessibility in our glossary page.
- Ask agent
Frtihville Gardens, London W12
Add your favourite places to see how long it takes you to get there.
__mins driving to your place



"Nowhere has mastered the art of showing off the most desirable homes for both buyers and casual browsers alike than The Modern House, the cult British real-estate agency."
Vogue
"I have worked with The Modern House on the sale of five properties and I can't recommend them enough. It's rare that estate agents really 'get it' but The Modern House are like no other agents - they get it!"
Anne, Seller
"The Modern House has transformed our search for the perfect home."
The Financial Times
"The Modern House revolutionised property purchasing when it launched in 2005, establishing its reputation as the estate agent of choice for those who place great importance on design and good service."
Living Etc.
"It has been such a refreshingly enjoyable experience. Everyone we dealt with was knowledgable, charming and super diligent. They have a highly tuned understanding of living spaces and how people connect with them. Matching properties with the right buyers is an experience that feels like thoughtful curation."
Paul, Seller
Your mortgage
Notes
Staying secure when looking for property
Ensure you're up to date with our latest advice on how to avoid fraud or scams when looking for property online.
Visit our security centre to find out moreDisclaimer - Property reference TMH81408. The information displayed about this property comprises a property advertisement. Rightmove.co.uk makes no warranty as to the accuracy or completeness of the advertisement or any linked or associated information, and Rightmove has no control over the content. This property advertisement does not constitute property particulars. The information is provided and maintained by The Modern House, London. Please contact the selling agent or developer directly to obtain any information which may be available under the terms of The Energy Performance of Buildings (Certificates and Inspections) (England and Wales) Regulations 2007 or the Home Report if in relation to a residential property in Scotland.
*This is the average speed from the provider with the fastest broadband package available at this postcode. The average speed displayed is based on the download speeds of at least 50% of customers at peak time (8pm to 10pm). Fibre/cable services at the postcode are subject to availability and may differ between properties within a postcode. Speeds can be affected by a range of technical and environmental factors. The speed at the property may be lower than that listed above. You can check the estimated speed and confirm availability to a property prior to purchasing on the broadband provider's website. Providers may increase charges. The information is provided and maintained by Decision Technologies Limited. **This is indicative only and based on a 2-person household with multiple devices and simultaneous usage. Broadband performance is affected by multiple factors including number of occupants and devices, simultaneous usage, router range etc. For more information speak to your broadband provider.
Map data ©OpenStreetMap contributors.





