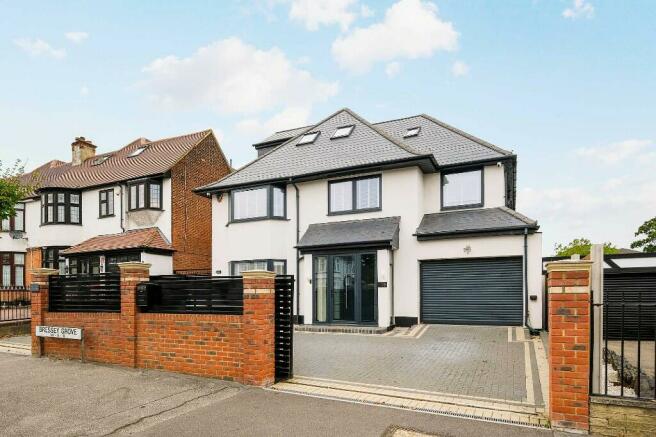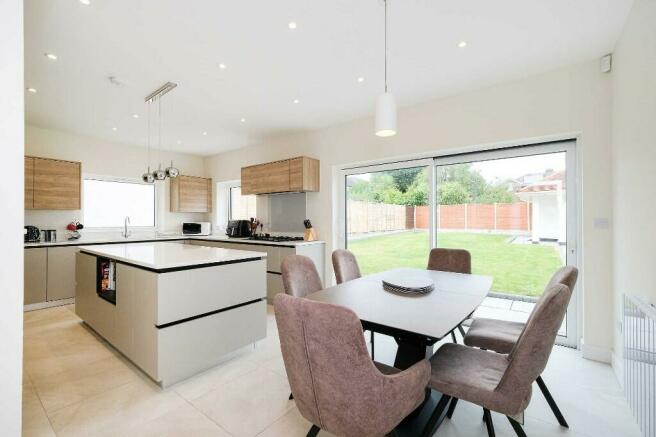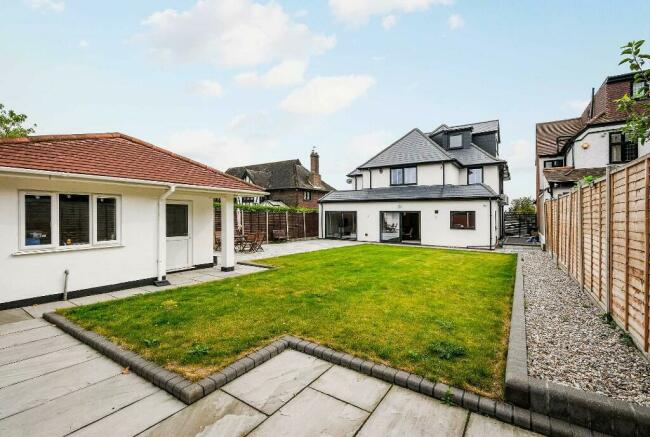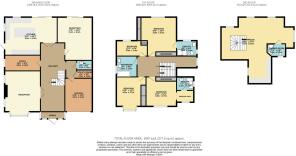
Bressey Grove, London, E18

- PROPERTY TYPE
Detached
- BEDROOMS
5
- BATHROOMS
4
- SIZE
2,987 sq ft
278 sq m
- TENUREDescribes how you own a property. There are different types of tenure - freehold, leasehold, and commonhold.Read more about tenure in our glossary page.
Freehold
Key features
- Prestigious 'FIRS' estate Location
- Spectacular Fully Detached Five Bedroom Family Home
- Four Bathrooms
- Electric Gated Front
- Carriage Driveway With Ample Parking Plus Garage
- Air Conditioning and CCTV Alarmed.
- Great Size Rear Garden Complete With Outbuilding
- Walking Distance Of High Road and George Lane Amenities Inc E18 Central Line Station
- Council Tax Band G
Description
This modern, Detached home is situated on Bressey Grove within the esteemed 'Firs Estate'.
Entrance -The property welcomes you with a spacious double carriage driveway, complete with electric gates. The front area provides parking for three cars and features a single garage.
Accommodation - Featuring five bedrooms and four bathrooms, this residence is perfectly suited for families. A spacious entrance hall greets you as you step through the porch, leading to the first reception room on your left, which boasts a modern fireplace, abundant natural light from the bay window, and ample room for leisure.
The spacious open-plan kitchen/dining space, equipped by Stonhams-a holder of the royal warrant-features bi-fold doors leading to the rear garden.
The ground floor also features a second reception room, underfloor heating, a study, a downstairs WC, a utility room, and internal access to the garage.
On the first floor, to your right is bedroom 2 with an en-suite shower and built-in wardrobes. Bedroom 5, the smallest, accommodates a single bed. The modern family bathroom, equipped with an overhead shower in the bath, is directly ahead. To the left are bedrooms 4 and 3, both doubles, with the latter offering extra walk-in wardrobe space and an en-suite shower.
Ascending further, you reach the master bedroom, bedroom 1, with an en-suite shower, wardrobe space, and a study area.
Exterior - The bi-fold doors open up to a spacious patio and lawn, complete with a rear outbuilding equipped with lighting and power.
Extras - The property is equipped with air conditioning and a CCTV security system.
Location - Bressey Grove is a peaceful residential street, ideally situated near the superb amenities of South Woodford, which boasts a wide selection of supermarkets, stores, dining options, pubs, and coffee shops. In the area, there is an iconic Art Deco cinema and the stunning green expanses of Epping Forest. Additionally, Wanstead High Street presents a variety of attractions to explore.
Education - For those considering schools as part of their search criteria, there are several schools nearby with good and outstanding Ofsted ratings, including Forest Independent School.
- COUNCIL TAXA payment made to your local authority in order to pay for local services like schools, libraries, and refuse collection. The amount you pay depends on the value of the property.Read more about council Tax in our glossary page.
- Ask agent
- PARKINGDetails of how and where vehicles can be parked, and any associated costs.Read more about parking in our glossary page.
- Garage,Driveway,Gated
- GARDENA property has access to an outdoor space, which could be private or shared.
- Rear garden
- ACCESSIBILITYHow a property has been adapted to meet the needs of vulnerable or disabled individuals.Read more about accessibility in our glossary page.
- Ask agent
Bressey Grove, London, E18
Add your favourite places to see how long it takes you to get there.
__mins driving to your place



We provide a personal, professional and enthusiastic approach to Estate Agency throughout East London and West Essex with core values surrounding our image and reputation developed and maintained within our local communities for over 30 years.
OUR MARKETING
Professional photography and videography
We recognise how important it is to present your property to its full potential to achieve maximum exposure and ensure the best chances of getting the best price possible.
Sales and Lettings boards
There is no mistaking our 'red boards' that have lined local streets for over 30 years! Some may say that being boards is not so important anymore, but we still think they hold real value on putting your home out there and making sure your potential buyers/tenants can easily locate your property!
Detailed floor plans
Floor plans are an essential part of marketing to give a clear indication of layout, room sizes and overall size of your property. These are produced by our experienced and trained staff who understand the importance of attention to detail.
Local advertising and community
We have always been a strong contributor to local events, charities and good causes, this helps to keep our brand in the forefront of buyers/sellers minds when thinking of where to look for their next home.
6 integrated office working as one
With our 6 High Street offices interlinked via 1 system, your property will be exposed to applicants registered across the Churchill Estates group. In the last 12 months we have registered 11,810 applicants!
Social media
With thousands of interacting followers across our Instagram, Facebook, LinkedIn, X and YouTube platforms - we look to showcase our newly listed properties as they come to market, making sure no stone is left unturned.
Your mortgage
Notes
Staying secure when looking for property
Ensure you're up to date with our latest advice on how to avoid fraud or scams when looking for property online.
Visit our security centre to find out moreDisclaimer - Property reference Bresseygrove2024PM. The information displayed about this property comprises a property advertisement. Rightmove.co.uk makes no warranty as to the accuracy or completeness of the advertisement or any linked or associated information, and Rightmove has no control over the content. This property advertisement does not constitute property particulars. The information is provided and maintained by Churchill Estates, South Woodford. Please contact the selling agent or developer directly to obtain any information which may be available under the terms of The Energy Performance of Buildings (Certificates and Inspections) (England and Wales) Regulations 2007 or the Home Report if in relation to a residential property in Scotland.
*This is the average speed from the provider with the fastest broadband package available at this postcode. The average speed displayed is based on the download speeds of at least 50% of customers at peak time (8pm to 10pm). Fibre/cable services at the postcode are subject to availability and may differ between properties within a postcode. Speeds can be affected by a range of technical and environmental factors. The speed at the property may be lower than that listed above. You can check the estimated speed and confirm availability to a property prior to purchasing on the broadband provider's website. Providers may increase charges. The information is provided and maintained by Decision Technologies Limited. **This is indicative only and based on a 2-person household with multiple devices and simultaneous usage. Broadband performance is affected by multiple factors including number of occupants and devices, simultaneous usage, router range etc. For more information speak to your broadband provider.
Map data ©OpenStreetMap contributors.





