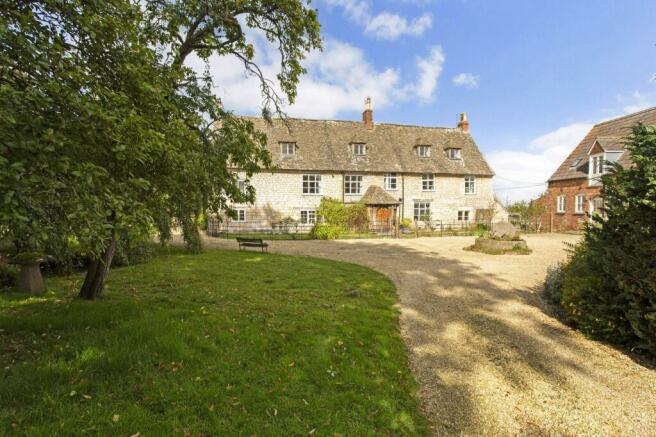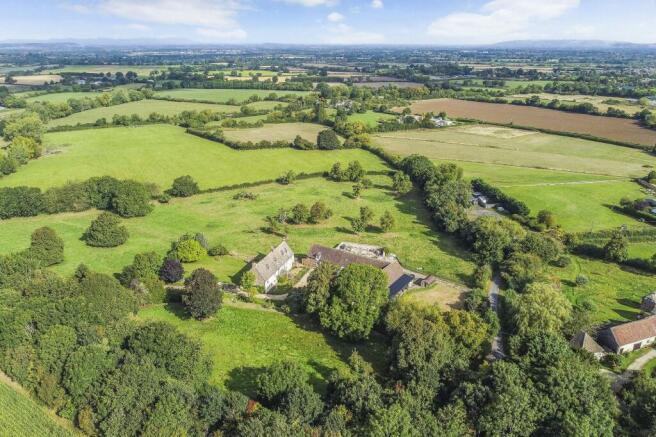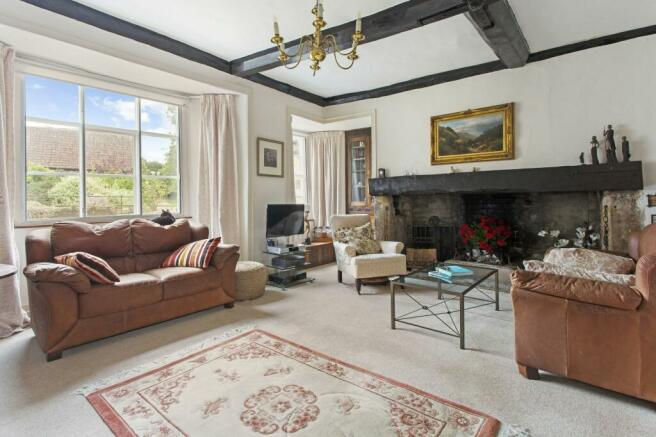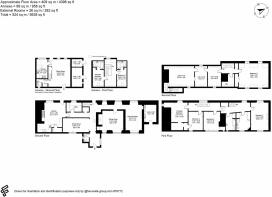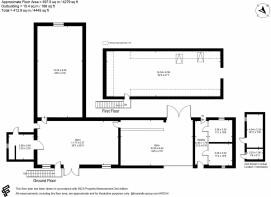Bentham, Cheltenham, GL51

- PROPERTY TYPE
House
- BEDROOMS
6
- BATHROOMS
3
- SIZE
4,398 sq ft
409 sq m
- TENUREDescribes how you own a property. There are different types of tenure - freehold, leasehold, and commonhold.Read more about tenure in our glossary page.
Freehold
Key features
- 6 bed, 3 bath, 3 reception rooms, 2 bed cottage, outbuildings with planning permission, gardens, approximately 9.4 acres, semi rural location, period home
Description
Nestled within an idyllic rural setting, this remarkable 6 bedroom Grade II Listed manor house presents a unique opportunity for those seeking a peaceful and luxurious lifestyle bursting with historic interest and striking architecture. With its impressive stature and timeless charm, this period home, in part, dates back to 1276, enriched with incredible history. It has been used as a Nunnery, part of Llanthony Priory and was then within the same family for almost 300 years and has since been lived in by the current owner for 30 years. A medieval fish pond and moat, adjoining the lane are also considered to be of significant historical interest to both the land and Bentham Manor. With a traditional Cotswold stone peg roof, with stone elevations, the property is a wonderful example of a home built during this period, meticulously well-maintained. Offering 6 bedrooms, 3 bathrooms and 3 reception rooms all extending to over 4,700 sq ft, the property is set over three floors. In addition, there is an immaculate 2 bedroom self-contained cottage and further outbuildings with planning permission to convert into residential houses, should this be of interest to a prospective buyer. There is ample space for comfortable living and entertaining with flexible accommodation to suit all needs.
Stepping inside, the property exudes a sense of history and sophistication, with each room meticulously arranged to offer both style, comfort and functionality. The living spaces are adorned with elegant finishes, including intricate detailing, original features and large windows that flood the interiors with natural light, creating a welcoming and airy ambience throughout.
The main entrance to Bentham Manor is through a delightful stone porch and leads into the reception hall and dining room. Believed to be the oldest part of the house, the dining room is flooded with natural light, enjoying flagged stone floor, exposed stone wall and beams adding to the character and charm of this property. The heart of the home lies in the spacious kitchen, boasting an oil-fired AGA dating back to 1955, set into the inglenook, which the current owner discovered after removing a series of pine panelling that had been believed to have been put in during the 1960s. They also discovered the original bread oven, understood to have warmed the priest hole directly above. There is ample storage throughout the farmhouse kitchen with a sociable layout that effortlessly includes a dining area, perfect for hosting intimate gatherings or family meals. The reception room is a formal room, having been redesigned during the Regency period and offers higher ceiling proportions with a simple elegance. The less formal and cosy sitting room lies next door with an open inglenook fireplace, a beamed ceiling and a large window overlooking the front of the property. There is also a spacious utility room, stairs rising to the first and second floor and a downstairs cloakroom in the inner hall.
The original flagged stone floor is a notable feature throughout the ground floor, stairs rise to the first floor galleried landing and second floor where the bedrooms are arranged. The flexibility of the 6 bedrooms is a particular highlight and includes one ensuite to the principal bedroom and a further family bathroom and separate shower room. The second floor has been used as futher bedroom accommodation, a playroom and child’s bedroom over the years.
Tucked away in the property's grounds, a charming 2-bedroom separate cottage provides additional accommodation options for guests or extended family members, ensuring privacy and convenience for all residents. The outbuildings on the premises come with planning permission for three separate residential barns, offering endless possibilities for expansion or development, should the new owner wish to further enhance the property's potential.
Bentham Manor is within an Area of Outstanding Natural Beauty and sits within approximately 9.4 acres. The property has two driveway entrances, both allow access to the horseshoe drive, a layout allowing an entry and exit point, popular with houses of this stature. The beautifully landscaped gardens provide a serene oasis for relaxation and recreation, mature trees and greenery with manicured lawns overlook the encapsulating land that adjoins the manor. The private, picturesque backdrop for outdoor activities or al fresco dining is in abundance. Ample parking spaces ensure convenience for multiple vehicles, while the tranquil surroundings offer a peaceful escape from the hustle and bustle of every-day life.
The current owner has applied for residential planning permission and has permission granted to convert the current outbuilding into three separate residential properties. For further information, Planning Application Number at Tewkesbury Borough Council 21/00003/LBC.
In conclusion, this exceptional historical, manor house represents a rare opportunity to own a prestigious residence in a sought-after location, where luxury and comfort seamlessly blend with natural beauty and tranquillity. With its spacious interiors, charming cottage, and potential for further development, this home is truly a sanctuary for those seeking a refined countryside lifestyle without compromising on modern conveniences and amenities.
EPC Rating: D
Entrance hall
A traditional, charming entrance awaits with an abundance of historical features including a flagstone floor, exposed Cotswold stone walls, beams and pretty windows, leading to the ground floor. A further entrance into the garden is located off the inner hall.
Drawing room
5.82m x 3.76m
The drawing room is elegant, light and spacious enjoying a double aspect over the beautiful gardens and frontage. With an attractive stone fireplace, the drawing room has high ceilings, believed to have been heightened during the Regency period.
Sitting room
6.1m x 4.9m
A charming and cosy sitting room with a striking inglenook fireplace and exposed beams. The room is inviting enjoying a pretty leaded light window overlooking the front of the property. The room has been used as a study and reading room.
Dining room
5.99m x 3.15m
Entering the reception hall follow through into the dining room. This spacious entrance with a flagstone floor, exposed beams and Cotswold stone wall give further character and charm to this formal reception room.
Kitchen
6.73m x 4.65m
The traditional farmhouse kitchen lies in the south elevation of the house, providing a spacious family space. With a range of hand-crafted units, the storage is excellent, with a central focus on the oil-fired Aga, inset with a stone and beam surround believed to date back to 1955 and is in good working order. The original bread oven was discovered by the current owner adding a wonderful additional piece of history. An attractive stable door allows access to the south westerly-facing terrace and lawn.
Utility room
Situated off the hall, is the utility room for all your laundry requirements.
Boiler room
3.96m x 2.79m
The boiler room housing an oil fired boiler is also spacious enough to use as a home gym. Access is from the outside of the main house.
Landing
The first floor enjoys a glorious galleried landing with far-reaching views over the gardens and open fields from every window. The landing is light and full of character and in part has original beams.
Principal bedroom
5.46m x 4.52m
A spacious principal bedroom with an ensuite shower room. The bedroom overlooks the lawn, is of a good size and enjoys a pretty feature fireplace.
Ensuite shower room
Ensuite shower room with wash hand basin and WC.
Bedroom 2
6.3m x 3.99m
Currently used as the principal bedroom, the room enjoys a dual aspect with far-reaching views over the gardens and open fields and also to the front of the property. Attractive exposed beams and a pretty fireplace add to the charm and character of this bedroom. This part of the house could be a complete principal suite with a dressing room and bathroom, should potential buyers wish to create this.
Bedroom 3
7.67m x 5.56m
Located on the second floor, this beautiful space enjoys a vaulted ceiling with A-frame beams. The room exudes a light atmosphere, charm and character with uninterrupted views across the gardens and fields.
Bedroom 4
4.19m x 3.78m
Double bedroom with built-in wardrobe. A large window overlooks the front of the property.
Bedroom 5
4.29m x 3.25m
A substantial bedroom, overlooking the front of the property, it is spacious and light with an exposed beam and bright window.
Bathroom
A generous shower room with a separate shower enclosure, WC and wash hand basin, the room has a window overlooking the front of the house and offers an incredibly light space. There is a pretty feature fireplace.
Bathroom
Bathroom with wash hand basin, WC and storage cupboard.
Room 1
4.7m x 3m
A flexible room, leading from the hall into room 2 and 6th bedroom.
Room 2
4.7m x 2.77m
A further room is currently used as a playroom with a separate staircase that allows access to the kitchen (currently unused. This could be reinstated). Beams and pretty windows add to the character in this flexible room.
Annexe exterior
Annexe exterior
Annexe sitting room
6.22m x 5.08m
Completely independent to the house is the beautifully restored annexe. A charming sitting room awaits on the ground floor, with stairs rising to the first floor.
Annexe kitchen
4.37m x 3.58m
Accessed via the sitting room, lies the kitchen with breakfast bar. The space is well equipped.
Annexe utility
The utility space is a welcome area for all laundry needs with access to the useful separate, cloakroom.
Annexe principal bedroom
3.84m x 2.67m
The spacious principal bedroom enjoys a light and sunny space and leads into the ensuite shower room.
Annexe bedroom 2
3.91m x 2.24m
A double bedroom awaits, again with a sunny aspect and access into the ensuite shower room.
Annexe bathroom
Arranged on the first floor, this bright and spacious ensuite bathroom with separate wash hand basin and WC.
Garden
The formal lawn overlooks the fields with a west-facing aspect enjoying the mid-morning, afternoon and evening sun. The well-maintained gardens are attractive and adorned with mature borders, roses and wonderful wisteria. The garden is bounded by a complimentary Cotswold stone wall overlooking the fields and views beyond.
- COUNCIL TAXA payment made to your local authority in order to pay for local services like schools, libraries, and refuse collection. The amount you pay depends on the value of the property.Read more about council Tax in our glossary page.
- Band: G
- LISTED PROPERTYA property designated as being of architectural or historical interest, with additional obligations imposed upon the owner.Read more about listed properties in our glossary page.
- Listed
- PARKINGDetails of how and where vehicles can be parked, and any associated costs.Read more about parking in our glossary page.
- Yes
- GARDENA property has access to an outdoor space, which could be private or shared.
- Private garden
- ACCESSIBILITYHow a property has been adapted to meet the needs of vulnerable or disabled individuals.Read more about accessibility in our glossary page.
- Ask agent
Energy performance certificate - ask agent
Bentham, Cheltenham, GL51
Add your favourite places to see how long it takes you to get there.
__mins driving to your place
Your mortgage
Notes
Staying secure when looking for property
Ensure you're up to date with our latest advice on how to avoid fraud or scams when looking for property online.
Visit our security centre to find out moreDisclaimer - Property reference cc3da638-79cb-4048-b226-d648dca1c2aa. The information displayed about this property comprises a property advertisement. Rightmove.co.uk makes no warranty as to the accuracy or completeness of the advertisement or any linked or associated information, and Rightmove has no control over the content. This property advertisement does not constitute property particulars. The information is provided and maintained by LA Agency, Cheltenham. Please contact the selling agent or developer directly to obtain any information which may be available under the terms of The Energy Performance of Buildings (Certificates and Inspections) (England and Wales) Regulations 2007 or the Home Report if in relation to a residential property in Scotland.
*This is the average speed from the provider with the fastest broadband package available at this postcode. The average speed displayed is based on the download speeds of at least 50% of customers at peak time (8pm to 10pm). Fibre/cable services at the postcode are subject to availability and may differ between properties within a postcode. Speeds can be affected by a range of technical and environmental factors. The speed at the property may be lower than that listed above. You can check the estimated speed and confirm availability to a property prior to purchasing on the broadband provider's website. Providers may increase charges. The information is provided and maintained by Decision Technologies Limited. **This is indicative only and based on a 2-person household with multiple devices and simultaneous usage. Broadband performance is affected by multiple factors including number of occupants and devices, simultaneous usage, router range etc. For more information speak to your broadband provider.
Map data ©OpenStreetMap contributors.
