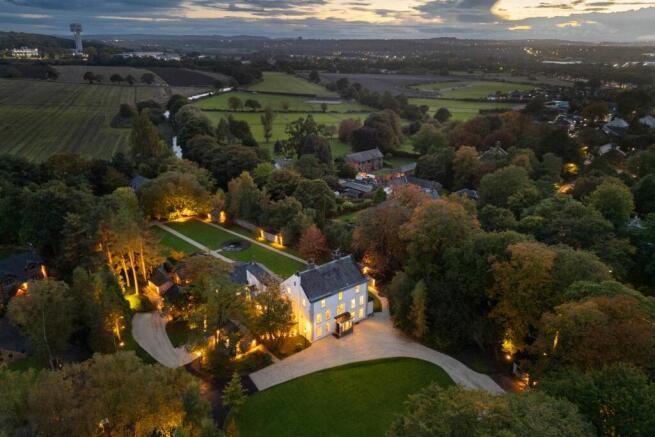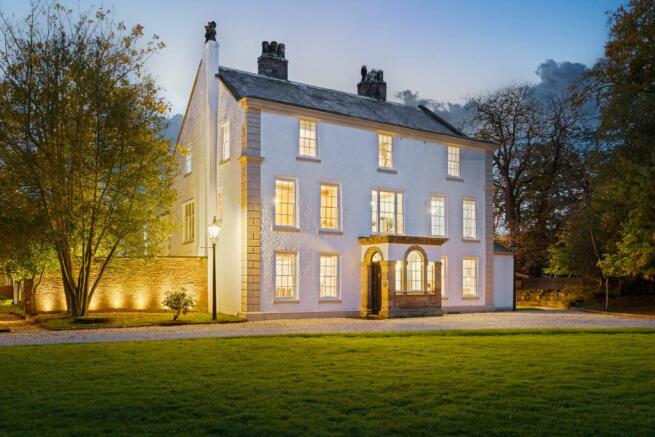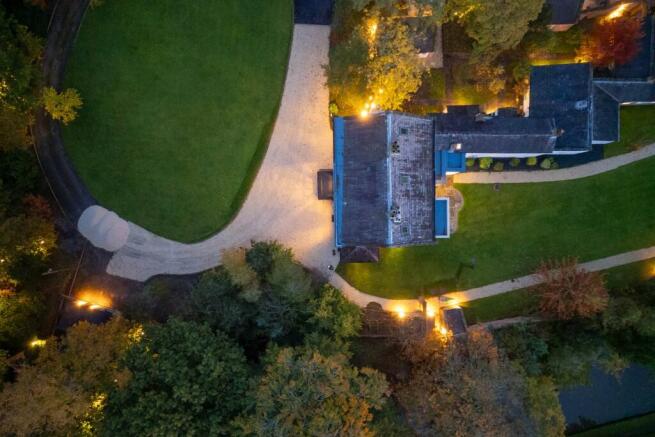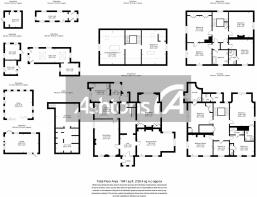
Hobb Lane, Moore, WA4

- PROPERTY TYPE
Country House
- BEDROOMS
10
- BATHROOMS
5
- SIZE
6,089 sq ft
566 sq m
- TENUREDescribes how you own a property. There are different types of tenure - freehold, leasehold, and commonhold.Read more about tenure in our glossary page.
Freehold
Key features
- Moore Hall stands within mature and private grounds bordering the picturesque Bridgewater Canal on this quiet lane leading into the village of Moore.
- An incredible grade 2 listed hall, believed to date back to the 17th Century. Located within the Moore conservation area surrounded by Countryside in a picturesque village setting
- One of Cheshires most recognisable and desirable homes, the property has been tastefully updated over recent years
- The property expands to over 6000 sq ft of living space, with 10 bedrooms, 5 bathrooms and three reception rooms
- For those with narrow boats, our clients have generous private moorings on the Bridgwater Canal, although these are subject to the usual mooring charges.
- A note to potential buyers, the estate has been cleverly seperated and the Orangery and Heron Cottage are now seperate to the main home and have recently been sold
Description
Moore Hall is set in mature, private grounds bordering the scenic Bridgewater Canal, located on a peaceful lane leading into the village of Moore. Country homes of this caliber seldom retain their original grounds, but this exceptional property does. A magnificent Grade II* listed hall, it is thought to have origins in the mid-17th century, although much of its design reflects the 18th century, featuring beautifully proportioned, elegant rooms typical of that period. The house is situated on extensive grounds, with walled gardens at the rear.
Covering approximately 6,000 sq. ft., this impressive residence spans four floors plus cellars, showcasing exquisite woodwork throughout. Intricate pediments, architraves, elaborate oak parquet floors, and a remarkable staircase highlight the property’s distinct charm. The principal rooms feature dual aspects, shuttered windows, paneled ceilings, and ornate fireplaces. The spacious kitchen is equipped with a double Aga, and the bathrooms have been thoughtfully updated. Additional garaging and storage are accessible via the carriage driveway, which also serves two cottages. A boathouse located within the walled garden offers access to a private mooring area on the Bridgewater Canal, perfect for storing boating gear off-season. The gardens are designed for easy maintenance and are filled with mature trees and shrubs, creating a private yet not isolated retreat.
The enclosed porch features stunning stone arches and columns, with a wide front door framed by leaded glass panels and a fanlight, opening into a hall with wainscot paneling and intricate oak parquet flooring. Pedimented doorways lead to the two main reception rooms. On the right, the light-filled drawing room boasts triple aspect views, an Adam fireplace, and tall shuttered windows. To the left is the formal dining room, accessible from the kitchen, with a dual aspect and a panelled ceiling.
The most striking element of the inner hall is the beautifully carved arch, spandrels, and the impressive staircase with its sweeping rail and detailed balusters. The sitting room to the right offers views over the walled gardens and features a notable fireplace flanked by built-in cupboards. On the left is the kitchen, divided into three distinct areas with fitted cupboards, a Belfast sink, and granite surfaces, opening into the breakfast room with its double Aga. Beyond the breakfast room is a cozy snug with dual aspect and double doors leading to a rear hallway. A further hall includes a cloakroom with WC, and the cellar, accessible from the main staircase, contains two main rooms with stone wine bins.
On the first floor, the main landing is adorned with ovolo-moulded panelling and carved details. The half-landing leads to a utility room and cloakroom. There are four principal bedrooms, all with en-suite facilities, and a fifth, smaller bedroom, currently used as a seasonal wardrobe but ideal as a nursery. The second floor contains four additional bedrooms, one en-suite, and a house bathroom. The third floor offers two further rooms with exposed beams, perfect as a teenager’s retreat or additional bedrooms.
The village of Moore offers a quaint lifestyle with its local store, post office, and The Red Lion pub, while the nearby town of Stockton Heath, just 3 miles away, provides an array of shops, restaurants, and bars. Excellent transport links include the M56 motorway and a direct rail service from Runcorn to London Euston, making travel convenient. For boating enthusiasts, private moorings on the Bridgewater Canal are available, though subject to mooring charges.
The property includes a garden stretch along the canal, walled rear gardens, and a carriage driveway leading to a lawn at the front. Excellent private schools, including The Grange at Hartford and Cransley School in Great Budworth, are within easy reach.
Outbuildings include a double garage and workshop to the side of the property, as well as a boathouse/store along the canal. The estate has recently been divided, with two additional dwellings: Heron Cottage, currently for sale, and The Orangery, which has been sold.
- COUNCIL TAXA payment made to your local authority in order to pay for local services like schools, libraries, and refuse collection. The amount you pay depends on the value of the property.Read more about council Tax in our glossary page.
- Band: H
- PARKINGDetails of how and where vehicles can be parked, and any associated costs.Read more about parking in our glossary page.
- Yes
- GARDENA property has access to an outdoor space, which could be private or shared.
- Private garden
- ACCESSIBILITYHow a property has been adapted to meet the needs of vulnerable or disabled individuals.Read more about accessibility in our glossary page.
- Ask agent
Energy performance certificate - ask agent
Hobb Lane, Moore, WA4
Add an important place to see how long it'd take to get there from our property listings.
__mins driving to your place
Get an instant, personalised result:
- Show sellers you’re serious
- Secure viewings faster with agents
- No impact on your credit score

Your mortgage
Notes
Staying secure when looking for property
Ensure you're up to date with our latest advice on how to avoid fraud or scams when looking for property online.
Visit our security centre to find out moreDisclaimer - Property reference ad93384b-876c-4d32-8305-26c83b5354d2. The information displayed about this property comprises a property advertisement. Rightmove.co.uk makes no warranty as to the accuracy or completeness of the advertisement or any linked or associated information, and Rightmove has no control over the content. This property advertisement does not constitute property particulars. The information is provided and maintained by Ashtons Estate Agency, Stockton Heath. Please contact the selling agent or developer directly to obtain any information which may be available under the terms of The Energy Performance of Buildings (Certificates and Inspections) (England and Wales) Regulations 2007 or the Home Report if in relation to a residential property in Scotland.
*This is the average speed from the provider with the fastest broadband package available at this postcode. The average speed displayed is based on the download speeds of at least 50% of customers at peak time (8pm to 10pm). Fibre/cable services at the postcode are subject to availability and may differ between properties within a postcode. Speeds can be affected by a range of technical and environmental factors. The speed at the property may be lower than that listed above. You can check the estimated speed and confirm availability to a property prior to purchasing on the broadband provider's website. Providers may increase charges. The information is provided and maintained by Decision Technologies Limited. **This is indicative only and based on a 2-person household with multiple devices and simultaneous usage. Broadband performance is affected by multiple factors including number of occupants and devices, simultaneous usage, router range etc. For more information speak to your broadband provider.
Map data ©OpenStreetMap contributors.





