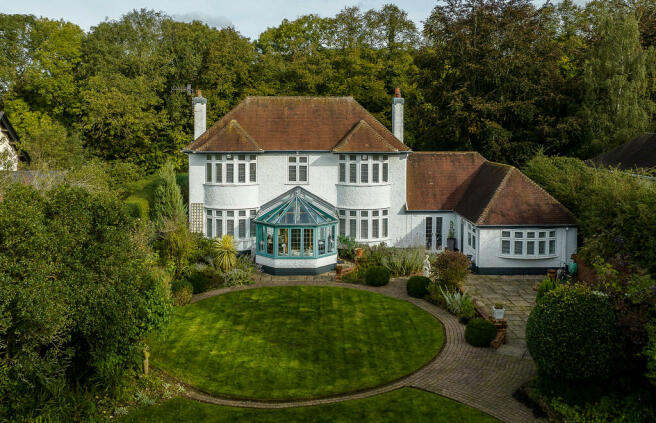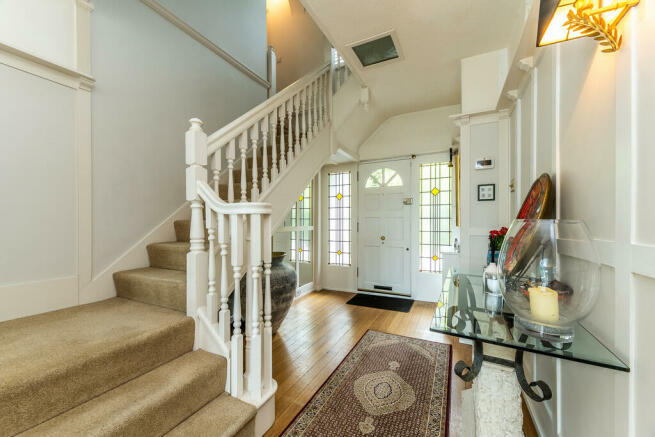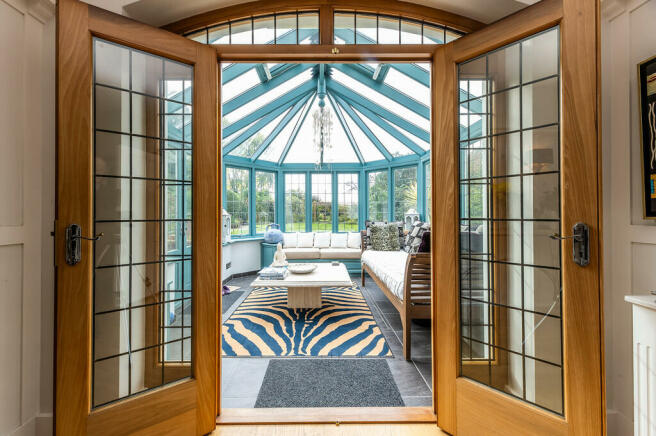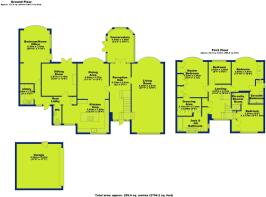
Cropwell Road, Radcliffe-on-trent

- PROPERTY TYPE
Detached
- BEDROOMS
5
- BATHROOMS
3
- SIZE
2,794 sq ft
260 sq m
- TENUREDescribes how you own a property. There are different types of tenure - freehold, leasehold, and commonhold.Read more about tenure in our glossary page.
Freehold
Key features
- Four/ Five bedroom detached family home
- Jack & Jill bathroom, two en-suites and downstairs WC
- Impressive master bedroom with dressing area
- South facing rear garden
- Double garage and utility room
- Highly regarded school catchment area
- Sought-after location
- Viewing essential to appreciate what is on offer
- Council Tax Band - G
- Tenure - Freehold
Description
As you step through the traditional front entrance door, you're greeted by a light-filled reception hallway that beckons your gaze through the conservatory and into the splendid garden beyond. With solid oak flooring, tasteful wall panelling, and a grand staircase leading to a gallery landing, this entrance sets the stage for what lies ahead.
The elegant living room, with its bay window and plantation shutters offers a delightful view of the southerly-facing garden, complete with oak flooring and a captivating feature fireplace.
A tranquil conservatory provides the perfect space to unwind while offering panoramic views of the lush gardens.
The dining area, with a bay window and plantation shutters overlooks the back garden. The room is adorned with a feature fireplace with a built-in Stovax log burner, creating a cozy sanctuary. This seamlessly connects to a well-appointed contemporary and stylish kitchen, boasting high-spec wall and base units, Neff appliances, a central island with siles stone quartz bench tops, a gas hob, and a ceiling-mounted extractor fan. Oversized windows with plantation shutters overlook the front garden, flooding this space with natural light.
The flow continues through to a lobby that provides access to a charming courtyard area and a sitting room with French doors opening to the back garden. A convenient utility room with space for washer and dryer, as well as a range of storage units, and a downstairs WC with a contemporary two-piece suite, round out this level. A versatile room, which could be used as a fifth bedroom or an excellent home office, boasts dual aspect bay windows with plantation shutters and French doors leading to the main patio area. There is a huge unused fully lined loft room above, with conversion possibility.
Ascend the staircase to the gallery landing, where four bedrooms await. The main suite enjoys a view over the rear garden through a bay window of plantation shutters, and it comes complete with a dressing room and an en-suite bathroom, with stone floors and underfloor heating. There are two additional double bedrooms, each with en-suite facilities finished to a high standard, and another bedroom that could serve as an excellent study space. The large loft area, accessible from the landing, presents expansion opportunities, pending relevant planning permissions and adherence to building regulations.
Outside, the front of the property boasts a spacious in and out driveway providing ample parking space for four to five cars, leading to a detached double garage with an electric up-and-over door. The front garden is adorned with well-stocked borders, a variety of trees and shrubs, and a charming courtyard area between the garage and the side lobby.
The true gem of this property is the private, south-facing rear garden - a tranquil oasis to unwind at the end of a long week. Thoughtfully and skillfully landscaped, it features manicured lawns, abundant greenery, mature trees, multiple patios, terraces, and seating areas. To add to the charm, there's a
high-quality summer house, glass house, garden shed, ornamental ponds, footbridges, secret pathways, and much more.
The property is also fully alarmed and has a monitored security system.
To truly appreciate the splendour of this property, one must experience it in person. It's an opportunity to live in a harmonious blend of elegance, functionality, and outdoor serenity.
These sales particulars have been prepared by FHP Living on the instruction of the vendor. Services, equipment and fittings mentioned in these particulars have NOT been tested, and as such, no warranties can be given. Prospective purchasers are advised to make their own enquiries regarding such matters. These sales particulars are produced in good faith and are not intended to form part of a contract. Whilst FHP Living have taken care in obtaining internal measurements, they should only be regarded as approximate.
Purchaser information - Under the Protecting Against Money Laundering and the Proceeds of Crime Act 2002, FHP Living require any successful purchasers proceeding with a purchase to provide two forms of identification i.e. passport or photocard driving license and a recent utility bill. This evidence will be required prior to FHP Living instructing solicitors in the purchase or the sale of a property.
Brochures
Brochure- COUNCIL TAXA payment made to your local authority in order to pay for local services like schools, libraries, and refuse collection. The amount you pay depends on the value of the property.Read more about council Tax in our glossary page.
- Band: G
- PARKINGDetails of how and where vehicles can be parked, and any associated costs.Read more about parking in our glossary page.
- Garage,Off street
- GARDENA property has access to an outdoor space, which could be private or shared.
- Yes
- ACCESSIBILITYHow a property has been adapted to meet the needs of vulnerable or disabled individuals.Read more about accessibility in our glossary page.
- Ask agent
Cropwell Road, Radcliffe-on-trent
Add your favourite places to see how long it takes you to get there.
__mins driving to your place
Proactive residential property consultants FHP Living is the residential division of Fisher Hargreaves Proctor Property Consultants, the East Midlands property advisor of the year. We are a vibrant, forward-thinking and proactive estate agency with a dedicated team of hard-working property professionals who focus on specific areas; each agent then becomes an expert with detailed knowledge for that area.
Your mortgage
Notes
Staying secure when looking for property
Ensure you're up to date with our latest advice on how to avoid fraud or scams when looking for property online.
Visit our security centre to find out moreDisclaimer - Property reference 102431015893. The information displayed about this property comprises a property advertisement. Rightmove.co.uk makes no warranty as to the accuracy or completeness of the advertisement or any linked or associated information, and Rightmove has no control over the content. This property advertisement does not constitute property particulars. The information is provided and maintained by FHP Living, West Bridgford. Please contact the selling agent or developer directly to obtain any information which may be available under the terms of The Energy Performance of Buildings (Certificates and Inspections) (England and Wales) Regulations 2007 or the Home Report if in relation to a residential property in Scotland.
*This is the average speed from the provider with the fastest broadband package available at this postcode. The average speed displayed is based on the download speeds of at least 50% of customers at peak time (8pm to 10pm). Fibre/cable services at the postcode are subject to availability and may differ between properties within a postcode. Speeds can be affected by a range of technical and environmental factors. The speed at the property may be lower than that listed above. You can check the estimated speed and confirm availability to a property prior to purchasing on the broadband provider's website. Providers may increase charges. The information is provided and maintained by Decision Technologies Limited. **This is indicative only and based on a 2-person household with multiple devices and simultaneous usage. Broadband performance is affected by multiple factors including number of occupants and devices, simultaneous usage, router range etc. For more information speak to your broadband provider.
Map data ©OpenStreetMap contributors.





