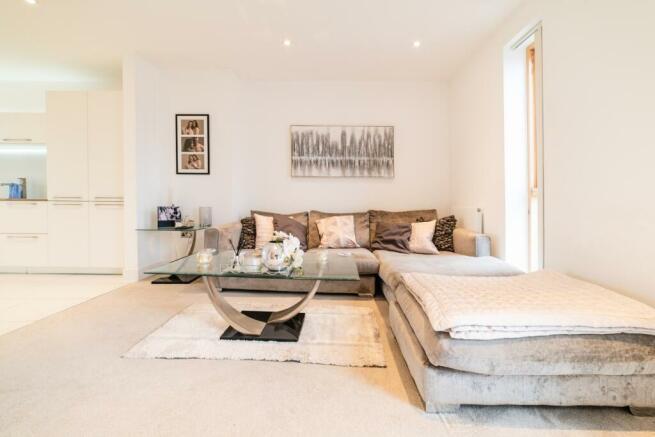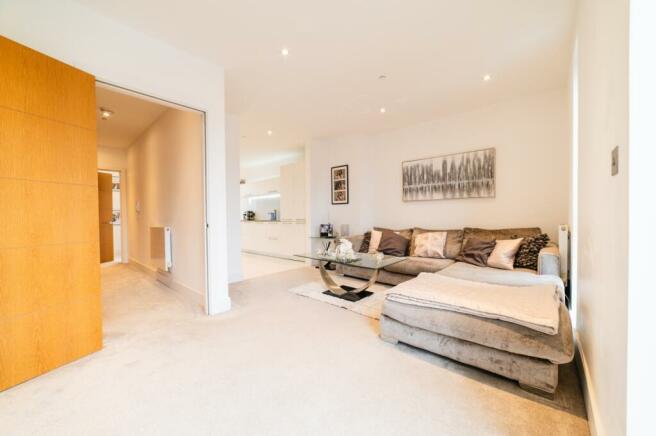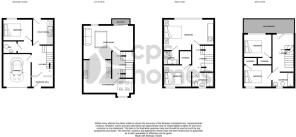
Empire Way, Cardiff Bay

- PROPERTY TYPE
Town House
- BEDROOMS
5
- BATHROOMS
4
- SIZE
Ask agent
- TENUREDescribes how you own a property. There are different types of tenure - freehold, leasehold, and commonhold.Read more about tenure in our glossary page.
Freehold
Key features
- Galaxy alarm with Honeywell PIR motion sensors in all ground floor rooms and garage
- Domestic electrical installation certificate valid for 10 years from 5 August 2015
- Scandinavian style windows and external doors by Rationel
- High specification German engineered kitchen complete with integrated Siemens appliances
- Porcelenosa bathrooms
- Approx. 1,895 square feet (excluding garage)
- South facing balconies and garden
- Perfect for multi-generational living
- LABC latent defects warranty until 2027
- Watch our unique video...
Description
A show home standard residence, set within the award-winning development of Empire Way. Beautifully presented throughout and set within an excellent area, between Cardiff and Penarth Marina's with a wealth of popular local amenities on its doorstep, this is an incredible property in a highly desirable location...
It's easy to see why this development was awarded 'Inside Housing Best UK Urban Development 2017' when the property was built and boasts high specification throughout with features including south-facing sheltered balconies and a garden terrace, fiber optic broadband, a sprinkler system, A+ rated boiler, and an LABC latent defects warranty until 2027 are just a few of the enviable features this home has to offer.
The property is approached via a block-paved driveway and opens into a glass-encapsulated entrance porch via a Torterolo security door. Heating is powered by a A+ rated Vaillant boiler and water tank, fitted in 2022 and benefiting from annual servicing since.
The ground floor features a garage complete with a Garador electric power-operated door with remote control keys, benefiting from a 10 year warranty from 2015.
One of the five double bedrooms is situated on the ground floor, also perfect as a home office with a w/c situated next to it. The utility room houses the boiler, a Siemens washing machine, and the Nuaire ventilation system that runs throughout the house. A Torterolo security door leads onto the enclosed rear garden terrace, laid with artificial grass, professionally installed by Gorilla Artificial Grass Limited in January 2023.
The first floor has been designed to portray a beautiful social flow, combining separate lounge, kitchen, and dining areas that flow gloriously out onto a TimberTech composite decked balcony. The stylish, German-engineered kitchen enjoys a sleek design complete with a full range of integrated Siemens appliances including a hob, extractor, oven, microwave, warming drawer, dishwasher, fridge, and freezer.
Continuing to the second floor reveals an impressive master suite, complete with built-in wardrobes and an immaculate en suite bathroom. All of the bathrooms are by Porecelenosa and combine stylish tiling schedule and include electrical towel radiators with timer switches. Bedroom two is another excellent size double bedroom, situated next to the main family bathroom.
The third floor enjoys two more double bedrooms and another beautiful family bathroom. There is a glorious Timbretech composite sun terrace accessed from the atrium-style landing, the perfect spot for enjoying the best of the summer sunshine.
Guaranteed to be popular, we highly advise calling today to arrange your viewing appointment...
Tenure
We are advised that the property is freehold. We are advised that all properties pay an annual site fee of approximately £200 to cover all communal maintenance to keep the site in pristine condition.
Bedroom Four
3.12m x 2.27m - 10'3" x 7'5"
Utility
1.5m x 1.32m - 4'11" x 4'4"
Living Room
5.44m x 3.98m - 17'10" x 13'1"
Dining
5.44m x 3.1m - 17'10" x 10'2"
Kitchen
3.48m x 3m - 11'5" x 9'10"
Master Bedroom
5.41m x 3.48m - 17'9" x 11'5"
Master Bedroom En Suite
2.43m x 1.53m - 7'12" x 5'0"
Bedroom Two
4.15m x 2.77m - 13'7" x 9'1"
Bathroom
2.55m x 1.8m - 8'4" x 5'11"
Bedroom Three
3.6m x 2.71m - 11'10" x 8'11"
Bedroom Three En Suite
2.6m x 1.83m - 8'6" x 6'0"
Bedroom Five/Sunroom
3.43m x 2.7m - 11'3" x 8'10"
- COUNCIL TAXA payment made to your local authority in order to pay for local services like schools, libraries, and refuse collection. The amount you pay depends on the value of the property.Read more about council Tax in our glossary page.
- Band: G
- PARKINGDetails of how and where vehicles can be parked, and any associated costs.Read more about parking in our glossary page.
- Yes
- GARDENA property has access to an outdoor space, which could be private or shared.
- Yes
- ACCESSIBILITYHow a property has been adapted to meet the needs of vulnerable or disabled individuals.Read more about accessibility in our glossary page.
- Ask agent
Empire Way, Cardiff Bay
Add an important place to see how long it'd take to get there from our property listings.
__mins driving to your place
Get an instant, personalised result:
- Show sellers you’re serious
- Secure viewings faster with agents
- No impact on your credit score
Your mortgage
Notes
Staying secure when looking for property
Ensure you're up to date with our latest advice on how to avoid fraud or scams when looking for property online.
Visit our security centre to find out moreDisclaimer - Property reference 10430216. The information displayed about this property comprises a property advertisement. Rightmove.co.uk makes no warranty as to the accuracy or completeness of the advertisement or any linked or associated information, and Rightmove has no control over the content. This property advertisement does not constitute property particulars. The information is provided and maintained by CPS Homes, Cardiff. Please contact the selling agent or developer directly to obtain any information which may be available under the terms of The Energy Performance of Buildings (Certificates and Inspections) (England and Wales) Regulations 2007 or the Home Report if in relation to a residential property in Scotland.
*This is the average speed from the provider with the fastest broadband package available at this postcode. The average speed displayed is based on the download speeds of at least 50% of customers at peak time (8pm to 10pm). Fibre/cable services at the postcode are subject to availability and may differ between properties within a postcode. Speeds can be affected by a range of technical and environmental factors. The speed at the property may be lower than that listed above. You can check the estimated speed and confirm availability to a property prior to purchasing on the broadband provider's website. Providers may increase charges. The information is provided and maintained by Decision Technologies Limited. **This is indicative only and based on a 2-person household with multiple devices and simultaneous usage. Broadband performance is affected by multiple factors including number of occupants and devices, simultaneous usage, router range etc. For more information speak to your broadband provider.
Map data ©OpenStreetMap contributors.







