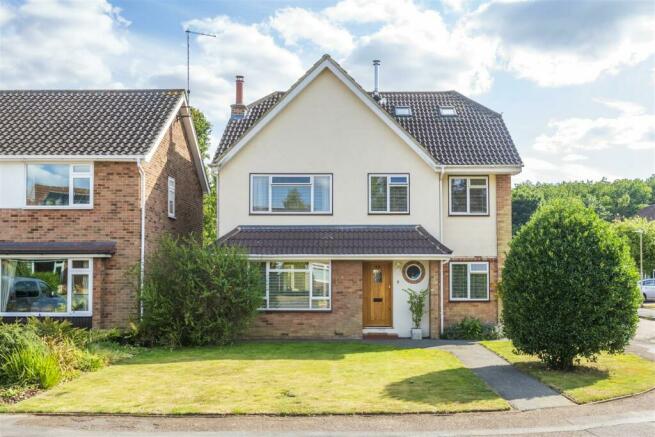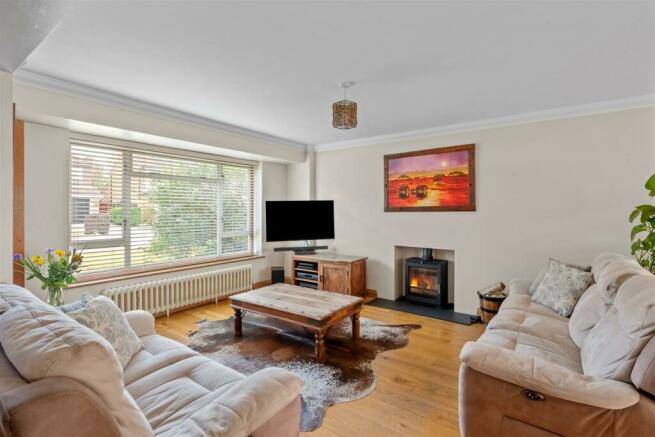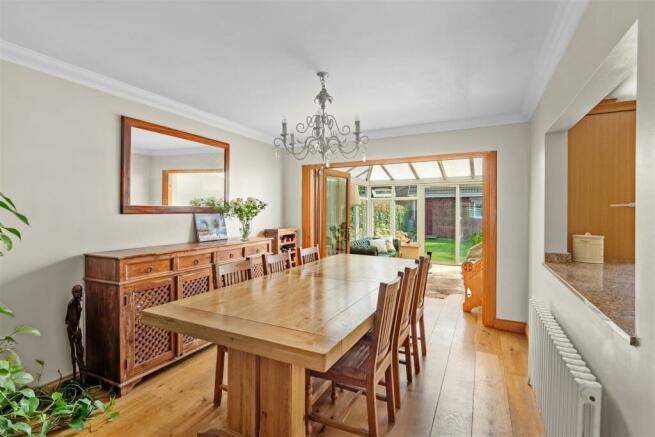
Eleanor Way, Warley, Brentwood

- PROPERTY TYPE
Detached
- BEDROOMS
4
- BATHROOMS
3
- SIZE
2,585 sq ft
240 sq m
- TENUREDescribes how you own a property. There are different types of tenure - freehold, leasehold, and commonhold.Read more about tenure in our glossary page.
Freehold
Key features
- FOUR BEDROOM DETACHED FAMILY HOME
- SOUGHT-AFTER LOCATION
- OPEN PLAN LIVING/DINING AREA
- THREE BATHROOMS
- CLOSE PROXIMITY TO KING GEORGES PLAYING FIELDS
- DELIGHTFUL GARDEN ROOM
- WALKING DISTANCE TO BRENTWOOD STATION
- TWO STOREY GARAGE
Description
As you enter this property, you're immediately welcomed into a bright and expansive living area that exudes warmth and comfort. At the front of the property, a cosy seating area features a charming wood-burning stove, perfect for relaxation. Toward the rear, a delightful dining area seamlessly flows into the open-plan design, offering easy access to both the kitchen and conservatory, ideal for entertaining. The ground floor also includes a dedicated study, perfectly suited for a home office, along with a convenient WC to complete this well-designed space.
Ascending to the first floor, you’ll discover two generously sized double bedrooms, each featuring built-in wardrobes, along with a comfortable single bedroom. The spacious family bathroom offers both a bathtub and an open shower, while a second bathroom provides an additional three-piece suite for added convenience.
Upwards to the second floor, you'll find an opulent bedroom suite that exudes elegance and style. This bright and beautiful space is highlighted by French doors leading to a Juliette balcony, offering views out to the rear. The suite also features a separate dressing room and a fully tiled ensuite bathroom, creating a luxurious private retreat.
Externally, the property boasts its own solar panels located on the roof and a electric car charging point. The rear garden begins with a paved seating area, perfect for outdoor dining, with the rest of the space beautifully laid to lawn. A paved pathway leads to a double-story brick-built double garage and a charming garden room, thoughtfully constructed around a mature tree, providing a unique and inviting outdoor living space. At the front of the property, a well-maintained lawn is bordered by neatly arranged shrubs, enhancing the home's curb appeal.
Living/Dining Area - 6.05 x 8.25 (19'10" x 27'0") -
Kitchen - 5.19 x 3.66 (17'0" x 12'0") -
Utility - 3.27 x 3.68 (10'8" x 12'0") -
Conservatory - 2.99 x 3.68 (9'9" x 12'0") -
Study - 2.16 x 4.62 (7'1" x 15'1") -
Wc -
Landing -
Bedroom - 3.40 x 4.03 (11'1" x 13'2") -
Bedroom - 3.39 x 3.69 (11'1" x 12'1") -
Bedroom - 2.16 x 3.71 (7'1" x 12'2") -
Bathroom -
Bathroom -
Bedroom - 6.02 x 6.16 (19'9" x 20'2") -
Dressing Room - 2.25 x 4.84 (7'4" x 15'10") -
Ensuite -
Garage Ground Floor - 5.76 x 5.40 (18'10" x 17'8") -
Garage First Floor - 5.79 x 3.51 (18'11" x 11'6") -
Agents Note - As part of the service we offer we may recommend ancillary services to you which we believe may help you with your property transaction. We wish to make you aware, that should you decide to use these services we will receive a referral fee. For full and detailed information please visit 'terms and conditions' on our website
Brochures
Eleanor Way, Warley, Brentwood- COUNCIL TAXA payment made to your local authority in order to pay for local services like schools, libraries, and refuse collection. The amount you pay depends on the value of the property.Read more about council Tax in our glossary page.
- Band: G
- PARKINGDetails of how and where vehicles can be parked, and any associated costs.Read more about parking in our glossary page.
- Yes
- GARDENA property has access to an outdoor space, which could be private or shared.
- Yes
- ACCESSIBILITYHow a property has been adapted to meet the needs of vulnerable or disabled individuals.Read more about accessibility in our glossary page.
- Ask agent
Eleanor Way, Warley, Brentwood
Add an important place to see how long it'd take to get there from our property listings.
__mins driving to your place
Get an instant, personalised result:
- Show sellers you’re serious
- Secure viewings faster with agents
- No impact on your credit score
Your mortgage
Notes
Staying secure when looking for property
Ensure you're up to date with our latest advice on how to avoid fraud or scams when looking for property online.
Visit our security centre to find out moreDisclaimer - Property reference 33363808. The information displayed about this property comprises a property advertisement. Rightmove.co.uk makes no warranty as to the accuracy or completeness of the advertisement or any linked or associated information, and Rightmove has no control over the content. This property advertisement does not constitute property particulars. The information is provided and maintained by Keith Ashton, Brentwood. Please contact the selling agent or developer directly to obtain any information which may be available under the terms of The Energy Performance of Buildings (Certificates and Inspections) (England and Wales) Regulations 2007 or the Home Report if in relation to a residential property in Scotland.
*This is the average speed from the provider with the fastest broadband package available at this postcode. The average speed displayed is based on the download speeds of at least 50% of customers at peak time (8pm to 10pm). Fibre/cable services at the postcode are subject to availability and may differ between properties within a postcode. Speeds can be affected by a range of technical and environmental factors. The speed at the property may be lower than that listed above. You can check the estimated speed and confirm availability to a property prior to purchasing on the broadband provider's website. Providers may increase charges. The information is provided and maintained by Decision Technologies Limited. **This is indicative only and based on a 2-person household with multiple devices and simultaneous usage. Broadband performance is affected by multiple factors including number of occupants and devices, simultaneous usage, router range etc. For more information speak to your broadband provider.
Map data ©OpenStreetMap contributors.







