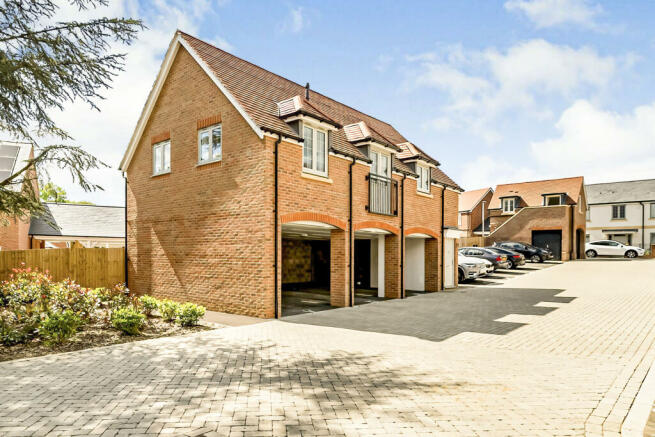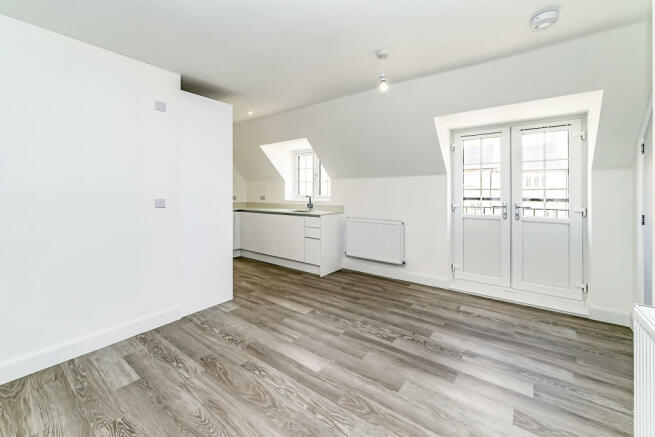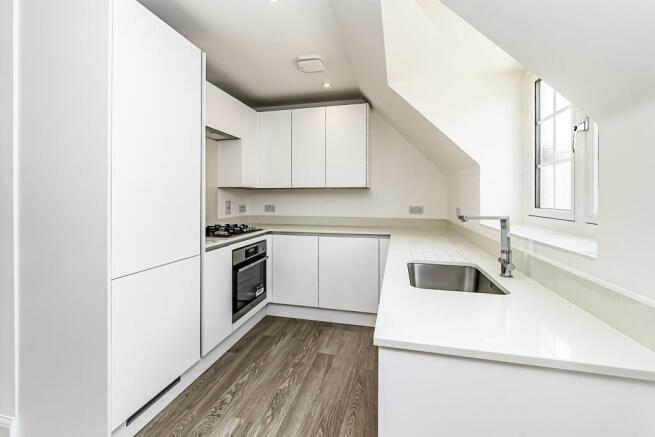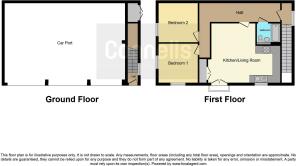Charsley Road, Dupre Crescent, Beaconsfield

- PROPERTY TYPE
Coach House
- BEDROOMS
2
- BATHROOMS
1
- SIZE
Ask agent
Key features
- Video entry phone to apartments
- Slimline quartz worktops with matchin upstand & splashback
- Built in single oven, gas hob and integrated extractor hood
- Integrated applicances to include 70/30 fridge freezer and dishwasher
- Contemporary white sanitary with chrome accessories
- Concealed cistern with soft close seat and chrome push plate
- Porcelanosa wall tiling around bath
- Karndean flooring
Description
SUMMARY
Opportunity to purchase this two-bedroom coach house in Wilton Park. The development is fast becoming a highly desirable new residential destination within Beaconsfield. This new 'English country estate' benefits from existing mature trees, open grassland and wildflower meadows.
DESCRIPTION
SHARED OWNERSHIP - Call for more information
Wilton Park is fast becoming a highly desirable new residential destination within Beaconsfield. This new 'English country estate' benefits from existing mature trees, open grassland and wildflower meadows. Walkers and joggers will enjoy a network of formal pathways wile cycleways will link Wilton Park with Beaconsfield Old Town for safe and convenient connections.
Beaconsfield has long been held in high regard as a destination that offers a rich quality of life. Lying in the shadow of the Chilterns and full of rustic, characterful charm, the Old Towns thriving high street plays host to a diverse selection of shops, restaurants, inns and traditional tea rooms, while the New Town has Waitrose and Sainsburys supermarkets.
Travelling
For Travelling, Beaconsfield Station is a just a couple of miles away and offers a direct service to London Marylebone in as little as 23 minutes, while the M40 can be reached within half a mile and links to the M25 for Heathrow and Gatwick airports.
Shared Ownership
Buying a home with shared ownership
Subject to eligibility, shared ownership is an affordable house scheme that allows you to part buy and part rent your home. In the future you can purchase additional shares in the property at market value at that time, until you own 100% of the property.
You could be eligible for shared ownership if:
-Your household income is between £25,000 and £80,000
-You cannot buy a property on the open market for a variety of reasons
-You meet the local authority's eligibility criteria
How It Works
Shared Ownership - How it works
You will need a mortgage and deposit for your share, and you will pay an affordable rent on the remaining share that Rosewood continues to own. The minimum initial share you could purchase is 25% and the maximum is 75%. However, the shares you can purchase will depend on the development and on your individual circumstances.
We assess applications on an individual basis and we will discuss with you the maximum share you can afford.
Calculated Rent
How is Rent calculated
Rent is calculated based on the value of the share retained by Rosewood at the time of your first purchase. The annual rent is set at 2.75% per annum of this value.
For example - you buy a 50% share in a property valued at £200,000. The value of the equity retained by Rosewood is £100,000.
£100,000 x 2.75% = £2,775 per annum, or £52.88 per week.
Buying more Shares
You can purchase additional shares in your property after 1 year from your initial purchase. You can eventually own the property outright and this is called 'staircasing'.
The cost of any further shares will be based on the open market value at the time you apply. If you do buy more shares, the amount retained by Rosewood will reduce and your rent will be reduced accordingly.
Kitchens
-Contemporary handless kitchen units
-Slimline quartz worktops with matching upstand and splashback
-Stainless steel sink and Frank Bern mono mixer tap
-Built in single oven, gas hob and integrated extractor hood
-Integrated appliances to include 70/30 fridge freezer and dishwasher
-Integrated washer/dryer to houses
-Freestanding washer/dryer to apartments
Bathroom
-Contemporary white sanitaryware with chrome accessories
-Vanity units under sink
-Fully recessed mirrors
-Concealed cistern with soft close seat and chrome push plate
-Panelled bath with thermostatic bath tap and full height shower riser over bath
-Clear glass shower screens to baths
-Porcelanosa wall tiling around bath
-Karndean flooring
-Shaver point
-Chrome ladder style towel rail
Features
-Solid light grey internal doors with chrome ironmongery
-Skirting boards and architraves in white
-Internal walls and ceilings finished in smooth white emulsion
-Downlighters to hall, kitchen and bathroom
-Pendant lighting to bedrooms
-Flooring throughout
-Mains control smoke alarm
External
-Video entry phone to apartments
-Decorated and carpeted corridors to apartment communal areas
Peace Of Mind
10 year NHBC warranty. Each home will be independently surveyed during the construction process and a certificate will be issued on completion of the home.
We currently hold lease details as displayed above, should you require further information please contact the branch. Please note additional fees could be incurred for items such as leasehold packs.
1. MONEY LAUNDERING REGULATIONS - Intending purchasers will be asked to produce identification documentation at a later stage and we would ask for your co-operation in order that there will be no delay in agreeing the sale.
2: These particulars do not constitute part or all of an offer or contract.
3: The measurements indicated are supplied for guidance only and as such must be considered incorrect.
4: Potential buyers are advised to recheck the measurements before committing to any expense.
5: Connells has not tested any apparatus, equipment, fixtures, fittings or services and it is the buyers interests to check the working condition of any appliances.
6: Connells has not sought to verify the legal title of the property and the buyers must obtain verification from their solicitor.
Brochures
PDF Property ParticularsFull Details- COUNCIL TAXA payment made to your local authority in order to pay for local services like schools, libraries, and refuse collection. The amount you pay depends on the value of the property.Read more about council Tax in our glossary page.
- Band: TBC
- PARKINGDetails of how and where vehicles can be parked, and any associated costs.Read more about parking in our glossary page.
- Ask agent
- GARDENA property has access to an outdoor space, which could be private or shared.
- Ask agent
- ACCESSIBILITYHow a property has been adapted to meet the needs of vulnerable or disabled individuals.Read more about accessibility in our glossary page.
- Ask agent
Energy performance certificate - ask agent
Charsley Road, Dupre Crescent, Beaconsfield
Add your favourite places to see how long it takes you to get there.
__mins driving to your place



Your mortgage
Notes
Staying secure when looking for property
Ensure you're up to date with our latest advice on how to avoid fraud or scams when looking for property online.
Visit our security centre to find out moreDisclaimer - Property reference WYC312665. The information displayed about this property comprises a property advertisement. Rightmove.co.uk makes no warranty as to the accuracy or completeness of the advertisement or any linked or associated information, and Rightmove has no control over the content. This property advertisement does not constitute property particulars. The information is provided and maintained by Connells, High Wycombe. Please contact the selling agent or developer directly to obtain any information which may be available under the terms of The Energy Performance of Buildings (Certificates and Inspections) (England and Wales) Regulations 2007 or the Home Report if in relation to a residential property in Scotland.
*This is the average speed from the provider with the fastest broadband package available at this postcode. The average speed displayed is based on the download speeds of at least 50% of customers at peak time (8pm to 10pm). Fibre/cable services at the postcode are subject to availability and may differ between properties within a postcode. Speeds can be affected by a range of technical and environmental factors. The speed at the property may be lower than that listed above. You can check the estimated speed and confirm availability to a property prior to purchasing on the broadband provider's website. Providers may increase charges. The information is provided and maintained by Decision Technologies Limited. **This is indicative only and based on a 2-person household with multiple devices and simultaneous usage. Broadband performance is affected by multiple factors including number of occupants and devices, simultaneous usage, router range etc. For more information speak to your broadband provider.
Map data ©OpenStreetMap contributors.




