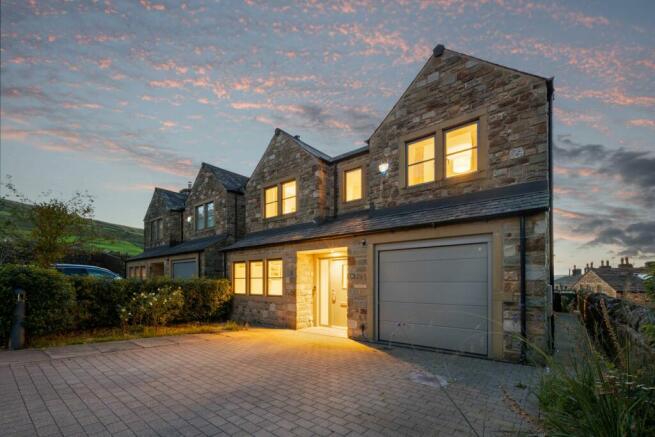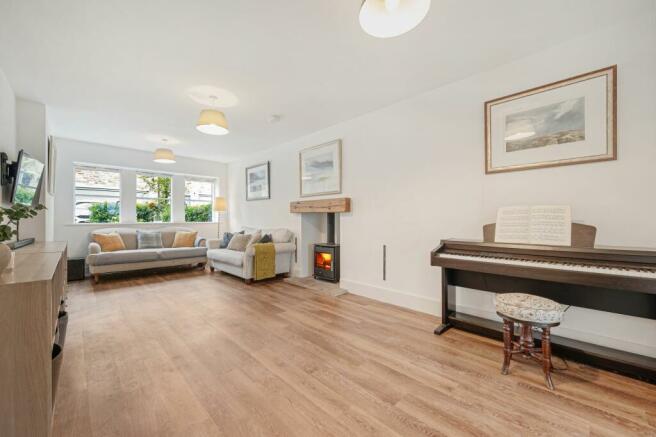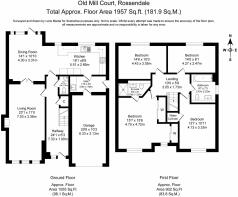Old Mill Court, Rossendale, BB4

- PROPERTY TYPE
Detached
- BEDROOMS
4
- BATHROOMS
2
- SIZE
1,957 sq ft
182 sq m
- TENUREDescribes how you own a property. There are different types of tenure - freehold, leasehold, and commonhold.Read more about tenure in our glossary page.
Freehold
Key features
- Award-winning Kearns Village mill development in tranquil Cowpe
- Impressive 1,957 sq ft, four-bedroom home blending modern and historic charm
- Spacious living areas flooded with natural light and stunning countryside views
- Luxury kitchen with high-end appliances and practical layout
- Expansive master bedroom with en-suite and walk-in shower
- Beautifully landscaped gardens, large driveway and garage
- Energy-efficient underfloor heating and ultrafast broadband ready
- Ideal rural retreat with easy access to Manchester and stunning Pennine trails
Description
20 Old Mill Court, Cowpe, Rossendale, BB4 7FD - Offered with No Chain!
SEE THE VIDEO TOUR FOR THIS HOME
Welcome to Old Mill Court, Cowpe – a stunning blend of modern living, historical charm, and the tranquillity of countryside life. This exceptional 1,957 square-foot, four-bedroom home was completed in 2018 as part of the award-winning Kearns Village mill development and still enjoys the remainder of a ten-year LABC warranty to 2028. Nestled amidst the serene and picturesque landscape of Cowpe, this property offers a unique opportunity to enjoy the best of both worlds: the seclusion and beauty of a rural setting with the convenience of easy access to major urban centres.
A First Impression to Remember
As you approach the property, you'll be immediately struck by its impressive façade, which is a perfect fusion of contemporary design and historic mill architecture. The development is sympathetic to the area's rich industrial heritage, with a design that marries modern luxury with historical features, making this home not just a place to live, but a piece of living history.
The property sits on a generous plot, with a well-maintained garden to the front and rear, offering ample space for outdoor activities and entertaining. The spacious driveway provides parking for multiple vehicles and leads to a large garage that not only accommodates your car comfortably, even a larger SUV, but also provides extra storage space for bikes, tools, or an EV charging station.
Flowing, Functional Living Spaces
Step inside, and you’ll be welcomed by a sense of space and light that flows throughout the entire home. The ground floor is designed with modern family living in mind, with a layout that balances open-plan areas with more intimate spaces for relaxation.
The heart of the home is undoubtedly the expansive living room, which measures an impressive 23'1" x 11'0". This room is flooded with natural light thanks to its large windows and offers plenty of space for both seating and entertaining. Whether you're hosting a gathering or enjoying a quiet evening in, this room provides the perfect backdrop with its versatile layout and tranquil views.
Adjacent to the living room is the equally spacious dining room, measuring 14'1" x 10'10". This room offers a seamless connection to the kitchen, making it ideal for family meals and dinner parties alike. The dining room’s generous proportions allow for a large dining table, with room to spare for additional furniture or a cosy reading nook.
The kitchen, measuring 18'1" x 8'9", is a chef's dream, equipped with high-end appliances and ample counter space. The layout is both practical and stylish, offering a perfect blend of functionality and design. Whether you're preparing a quick breakfast or a gourmet dinner, this kitchen provides all the space and amenities you need. The adjoining utility room adds an extra layer of convenience, providing additional storage and laundry facilities.
Versatile Bedrooms and Bathrooms
Moving upstairs, the sense of space and light continues. The first floor comprises four full double bedrooms, each offering its own unique appeal. The master bedroom, measuring 15'7" x 15'6", is a true retreat. With its en-suite bathroom, it provides a private sanctuary away from the hustle and bustle of daily life. The en-suite is tastefully designed with modern fixtures and a walk-in shower, offering a spa-like experience in the comfort of your own home.
The other three bedrooms are equally spacious, with the second largest measuring 14'6" x 10'0". All the bedrooms are generously proportioned, ensuring that each one could comfortably accommodate a double bed along with additional furniture, making them perfect for children, guests, or even a home office.
The family bathroom is conveniently located on the first floor and features a modern suite with a bath, ideal for relaxing after a long day. The layout of the upstairs is practical and family-friendly, with a central landing that provides access to all rooms, ensuring that each space feels connected yet private.
A Location That Offers the Best of Both Worlds
One of the standout features of Old Mill Court is its location. Set in the heart of Cowpe, the property offers stunning views of the surrounding countryside from every window. The peaceful setting provides a welcome escape from the pressures of city life, yet the home is conveniently located for commuting to Manchester and beyond. The M66 is just a short drive away, providing easy access to the wider motorway network, while Manchester Piccadilly train station and Manchester Airport can both be reached in under 45 minutes. Waterfoot Primary School and Bacup and Rawtenstall Grammar School are also both just a short walk away.
For those who love the outdoors, the Pennine Bridleway and the West Pennine Moors are right on your doorstep. Whether you enjoy mountain biking, trail running, horse riding, or simply walking the dog, this location offers endless opportunities to explore and enjoy the natural beauty of the area. The nearby wildlife pond and local park are perfect for family outings, providing a safe and picturesque environment for children to play and explore.
Modern Comforts and Thoughtful Design
This home is not just about beautiful surroundings and spacious interiors – it’s also about modern comforts and thoughtful design. The property is highly energy efficient, with underfloor heating throughout the ground floor, controlled by separate temperature zones, and Hive central heating upstairs. This ensures that the home is comfortable and cost-effective to run, even in the colder months.
The current owners have also installed a remote camera doorbell for added security and peace of mind, and the house is scheduled for ultrafast broadband, making it ideal for those who work from home. The loft has been boarded out, providing additional storage space that is easily accessible and practical.
A Home That’s Ready for the Future
Old Mill Court is not just a home for today – it’s a home for the future. The property’s design and layout make it adaptable to the changing needs of a family over time. The generous proportions of all the rooms, the abundance of natural light, and the thoughtful touches throughout the home ensure that it will remain a comfortable and welcoming place to live for many years to come.
Whether you’re looking for a family home that offers space, comfort, and modern conveniences, or a peaceful retreat that provides easy access to both urban and rural environments, Old Mill Court is the perfect choice. With its stunning location, thoughtful design, and high-quality finish, this home truly offers the best of both worlds.
Don’t miss your chance to make this exceptional property your own. Book a viewing today and experience the unique charm and endless possibilities of Old Mill Court, Rossendale.
EPC Rating: B
Brochures
Property Brochure- COUNCIL TAXA payment made to your local authority in order to pay for local services like schools, libraries, and refuse collection. The amount you pay depends on the value of the property.Read more about council Tax in our glossary page.
- Band: E
- PARKINGDetails of how and where vehicles can be parked, and any associated costs.Read more about parking in our glossary page.
- Yes
- GARDENA property has access to an outdoor space, which could be private or shared.
- Private garden
- ACCESSIBILITYHow a property has been adapted to meet the needs of vulnerable or disabled individuals.Read more about accessibility in our glossary page.
- Ask agent
Old Mill Court, Rossendale, BB4
Add an important place to see how long it'd take to get there from our property listings.
__mins driving to your place
Get an instant, personalised result:
- Show sellers you’re serious
- Secure viewings faster with agents
- No impact on your credit score
Your mortgage
Notes
Staying secure when looking for property
Ensure you're up to date with our latest advice on how to avoid fraud or scams when looking for property online.
Visit our security centre to find out moreDisclaimer - Property reference 52dffee9-4e09-4495-ace6-191476e7ae9f. The information displayed about this property comprises a property advertisement. Rightmove.co.uk makes no warranty as to the accuracy or completeness of the advertisement or any linked or associated information, and Rightmove has no control over the content. This property advertisement does not constitute property particulars. The information is provided and maintained by Burton James, Bolton. Please contact the selling agent or developer directly to obtain any information which may be available under the terms of The Energy Performance of Buildings (Certificates and Inspections) (England and Wales) Regulations 2007 or the Home Report if in relation to a residential property in Scotland.
*This is the average speed from the provider with the fastest broadband package available at this postcode. The average speed displayed is based on the download speeds of at least 50% of customers at peak time (8pm to 10pm). Fibre/cable services at the postcode are subject to availability and may differ between properties within a postcode. Speeds can be affected by a range of technical and environmental factors. The speed at the property may be lower than that listed above. You can check the estimated speed and confirm availability to a property prior to purchasing on the broadband provider's website. Providers may increase charges. The information is provided and maintained by Decision Technologies Limited. **This is indicative only and based on a 2-person household with multiple devices and simultaneous usage. Broadband performance is affected by multiple factors including number of occupants and devices, simultaneous usage, router range etc. For more information speak to your broadband provider.
Map data ©OpenStreetMap contributors.




