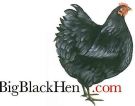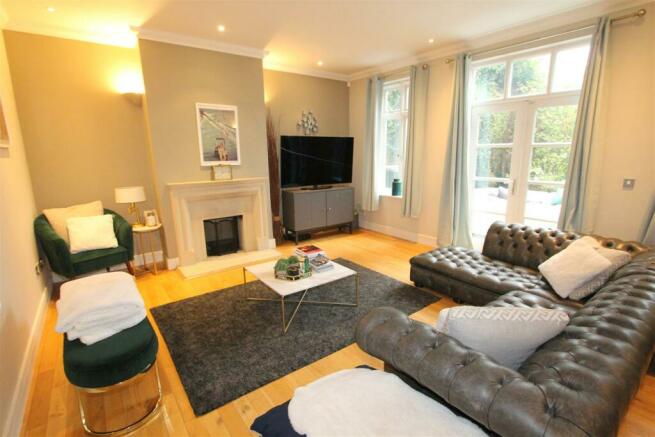Devey Way, Goldings, Hertford

- PROPERTY TYPE
Terraced
- BEDROOMS
4
- BATHROOMS
1
- SIZE
Ask agent
- TENUREDescribes how you own a property. There are different types of tenure - freehold, leasehold, and commonhold.Read more about tenure in our glossary page.
Freehold
Description
Overall Description - This is a stunning contemporary family home with considerable character located in the highly desirable Goldings Country Estate with its 110 acres of beautiful parkland for its residents to enjoy. The property has been designed and built to provide the owners with a modern, light and spacious family home that also has lots of character features such as high vaulted ceilings in the bedrooms, a galleried landing overlooking the dining room, Juliet balcony in the master bedroom, wooden flooring and stone fireplaces in both reception rooms. The property was built as a four-bedroom home - but the stud wall has been opened into bedroom four to create a dressing room - although this could be changed back again if so desired. There are two bathrooms upstairs, one being en-suite to the master bedroom, as well as a downstairs toilet. There are two large reception rooms, the sitting room with French doors out to the patio, as well as a fitted kitchen to the front. The property has gardens to the front and the back, both a good-size, the back garden having a raised patio and rear gated access. There is a car-port for one car and an allocated parking space just opposite the property. If you are looking for a practical modern family home with heaps of character and plenty of grounds for children to play safely on site, then this property is definitely worth a visit. The property is being sold with no onward chain.
Location - The Goldings Country Estate is one of the most desirable addresses in Hertford largely because the location, set amongst 110 acres of parkland and lakes, is so beautiful and also so tranquil, but also because it is so conveniently located for local transport links and everything that the picturesque and thriving historic market town of Hertford has to offer. For instance, Hertford North station, with its regular services to London, is only a five minutes drive away, as are good local shops (including a Co-Op supermarket, butchers, bakers, Post Office and pharmacy). The property is close to excellent road links with the A414 giving quick access to the A1 and A10 and on to the M25, and there is a second station, Hertford East as well. The property is close to local schools including Hollybush Primary, Hertford St Andrews C of E, St Joseph's Catholic Primary School and The Sele School (a secondary school and sixth form with academy status). Hertford has a very good range of local facilities such as shops, restaurants, and supermarkets and the town is surrounded by some very beautiful countryside (footpaths including the Hertfordshire Chain Walk pass close by). There are a wide range of sporting and leisure pursuits close to hand, including Hartham Common with its riverside walks, Activity Centre, swimming pool and tennis courts.
Accommodation - A path leads across the front garden to the Front door into the:
Entrance Hall - 1.65m x 1.60m (5'5 x 5'3 ) - Tiled floor. Central-heating timer/thermostat.
Downstairs Cloakroom - 2.24m x 0.76m (7'4 x 2'6) - Window to front. Low-level WC. Wash-hand basin. Tiled floor. Radiator.
Inner Hall - 2.41m x 1.55m (7'11 x 5'1) - Utility cupboard with shelving and space/plumbing for a washing-machine and space for a tumble-drier.
Kitchen/Breakfast Room - 4.85m x 3.76m (15'11 x 12'4) - Window to front. Good range of kitchen units with roll-top work-surfaces and one and a half bowl stainless steel sink unit. Eye-level Bosch oven and grill. Five point gas hob with stainless steel extractor hood above. Fitted fridge/freezer. Fitted dishwasher. Tiled floor. Spotlights. Radiator.
Dining Room - 6.35m x 4.17m (20'10 x 13'8) - Carved stone fireplace (not working) with stone hearth . Vaulted ceiling with stained glass sky-light. Wooden flooring. Telephone point. Spotlights. Stairs to first floor. Radiator. Wooden steps down to door into:
Sitting Room - 6.32m x 4.78m (20'9 x 15'8) - Two windows to rear. French doors leading out the the patio and garden beyond. Stone fireplace (not working). Wooden flooring. TV aerial point. Two radiators.
First Floor - 4.17m x 4.14m (13'8 x 13'7) - From the dining room stairs lead up to the galleried landing with balustrade overlooking the room below. Wooden flooring. Two radiators.
Master Bedroom - 4.83m x 3.73m (15'10 x 12'3) - Windows to front with French doors leading out to a Juliet balcony with metal balustrade. High vaulted ceiling. Wooden flooring. TV and telephone points. Radiator.
En-Suite Shower Room - 3.18m x 1.96m (10'5 x 6'5) - Velux window in ceiling. Double shower cubicle with tiled surround. Low-level WC. Vanity unit with wash-hand basin and double shaver point. Modern heated towel-rail. Tiled floor with under-floor heating. Extractor fan.
Bedroom Four - 4.75m x 2.51m (15'7 x 8'3) - Currently used as a dressing room to the master bedroom but could be reinstated as a fourth bedroom or office by closing the entrance in the stud wall. Window to front. Radiator.
Bedroom Two - 4.78m x 3.07m (15'8 x 10'1) - Window to rear. High vaulted ceiling. Wooden floor. Radiator.
Bedroom Three - 4.75m x 3.12m (15'7 x 10'3 ) - Window to rear overlooking the garden. High vaulted ceiling. Wooden floor. Radiator.
Bathroom - 2.06m x 2.06m (6'9 x 6'9) - Light tunnel in ceiling. Panel bath with shower above and shower screen. Low-level WC. Wash-hand basin. Mirror. Double shaver socket. Half-tiled walls. Extractor fan. Spotlights. Tiled floor.
Outside - The property has a front and back garden, both being a good-size, with the back garden having a raised patio area for entertaining with steps down to the central lawn with hedging for privacy and a rear access gate. There is an allocated parking space as well as a car-port with space for a second car. Goldings residents have the use of the beautiful grounds which amount to around 110 acres a farmland and pasture including riverside walks - an idyllic place to bring up a family.
Services And Other Information - Mains water, drainage, gas and electricity. Gas central-heating. Freehold property with a communal charge for upkeep of the 110 acres of gardens and grounds, communal driveways and all other communal areas (c.£2,450 a year). Council Tax Band G. EPC Rating: C.
Brochures
Devey Way, Goldings, HertfordBrochure- COUNCIL TAXA payment made to your local authority in order to pay for local services like schools, libraries, and refuse collection. The amount you pay depends on the value of the property.Read more about council Tax in our glossary page.
- Ask agent
- PARKINGDetails of how and where vehicles can be parked, and any associated costs.Read more about parking in our glossary page.
- Yes
- GARDENA property has access to an outdoor space, which could be private or shared.
- Yes
- ACCESSIBILITYHow a property has been adapted to meet the needs of vulnerable or disabled individuals.Read more about accessibility in our glossary page.
- Ask agent
Devey Way, Goldings, Hertford
Add your favourite places to see how long it takes you to get there.
__mins driving to your place

Your mortgage
Notes
Staying secure when looking for property
Ensure you're up to date with our latest advice on how to avoid fraud or scams when looking for property online.
Visit our security centre to find out moreDisclaimer - Property reference 33364110. The information displayed about this property comprises a property advertisement. Rightmove.co.uk makes no warranty as to the accuracy or completeness of the advertisement or any linked or associated information, and Rightmove has no control over the content. This property advertisement does not constitute property particulars. The information is provided and maintained by Big Black Hen.com, Hertfordshire. Please contact the selling agent or developer directly to obtain any information which may be available under the terms of The Energy Performance of Buildings (Certificates and Inspections) (England and Wales) Regulations 2007 or the Home Report if in relation to a residential property in Scotland.
*This is the average speed from the provider with the fastest broadband package available at this postcode. The average speed displayed is based on the download speeds of at least 50% of customers at peak time (8pm to 10pm). Fibre/cable services at the postcode are subject to availability and may differ between properties within a postcode. Speeds can be affected by a range of technical and environmental factors. The speed at the property may be lower than that listed above. You can check the estimated speed and confirm availability to a property prior to purchasing on the broadband provider's website. Providers may increase charges. The information is provided and maintained by Decision Technologies Limited. **This is indicative only and based on a 2-person household with multiple devices and simultaneous usage. Broadband performance is affected by multiple factors including number of occupants and devices, simultaneous usage, router range etc. For more information speak to your broadband provider.
Map data ©OpenStreetMap contributors.




