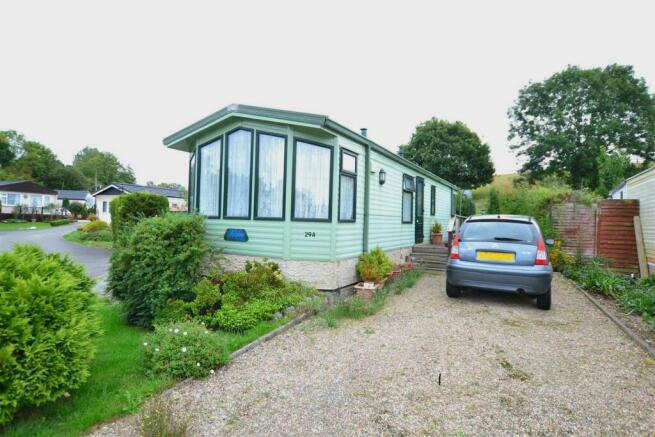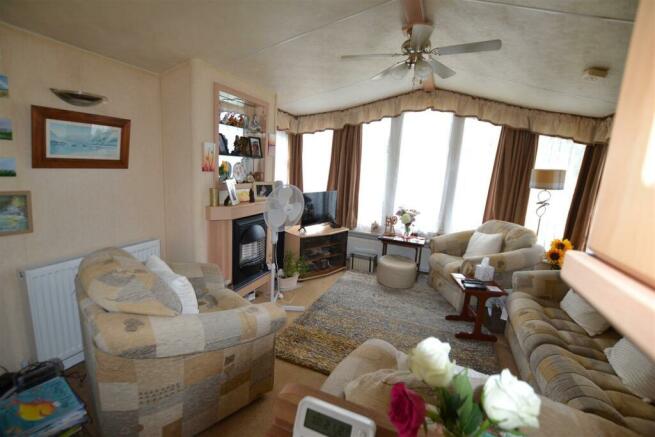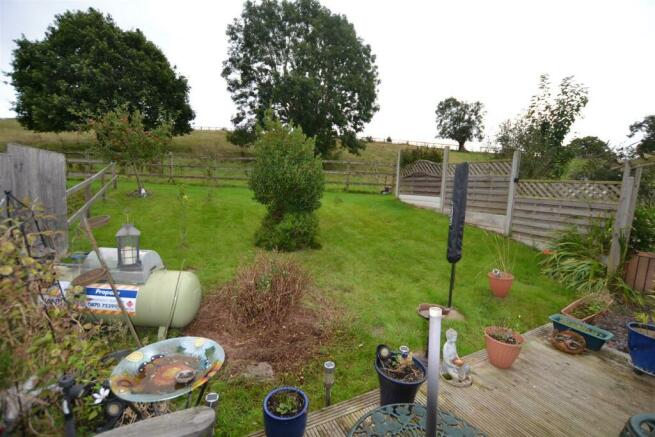Meadow Bank Park, Hamnish

- PROPERTY TYPE
Park Home
- BEDROOMS
2
- BATHROOMS
1
- SIZE
Ask agent
Key features
- Park Home
- 2 Bedrooms
- En-Suite/W.C.
- Lounge/Dining Room
- Open Plan Kitchen
- Shower Room
- LPG Gas Central Heating
- Driveway With Parking For Vehicles
- Rear garden With Rural Views
- Rural Location
Description
Meadow Bank Park is about 3 miles east of the market town of Leominster offing a good range of shopping facilities.
The full particulars of 29a Meadow Bank Park, Hamnish are now further described as follows:
The property is a detached park home and is a Willoughby Aspen.
A double glazed entrance door opens into the lounge/dining room having a lovely bay window to front, ceiling light, incorporating a fan, lighting and power there are panelled radiators, feature fireplace with gas fire inset, mantle shelf over and wall lighting, smoke alarm. The dining area provides plenty of room for a dining table and chairs, additional windows and lighting including spotlighting.
Open plan into the kitchen having a stainless steel, round bowl, single drainer sink unit, working surfaces, base units of cupboards and drawers, integrated fridge/freezer with a large unit to side, gas cooker with 4 ring gas hob over, an oven with grill under and an extractor hood with light over. There are matching eye-level cupboards, including a glazed display cabinet, additional power points and lighting. The lounge area is carpeted, kitchen and part dining room has vinyl floor covering and a door opening into an inner hallway. The inner hallway has ceiling downlighters, a door opening into the boiler cupboard housing the LPG gas fired boiler, heating hot water and radiators as listed.
In the hall is a radiator and a door into bedroom one.
Bedroom One has a large double glazed window overlooking the gardens to the rear and also open fields. There is an original high headboard, planned space for a double bed, bedside cabinet, lighting, power, panelled radiator, built-in wardrobe and a door to an en-suite/cloakroom.
The en-suite/cloakroom has a low flush W.C, wash hand basin, window and a panelled radiator.
From the inner hallway a door opens into bedroom two having built-in headboard, cupboards over, bedside cabinet, fitted wardrobe, lighting, power, radiator and a window to side.
A door from the hallway opens into the shower room having an enclosed shower cubicle, vanity wash hand basin and a low flush W.C. There are built-in cupboards, panelled radiator and an opaque double glazed window.
OUTSIDE.
The property is approached to the front with its own gravelled driveway with parking for 2 motor vehicles, small lawned garden to front, shrub borders and gardens and steps up to the front door. Decking continues around across the side of the home to the rear.
REAR GARDEN.
There is more timber decking, lawned gardens looking onto open fields. The propane gas tank is housed to the rear with the inside and outside of the home well presented.
AGENTS NOTE.
The property is 37' x12' and was purchased from new and sited in 2007.
Included in the sale price is a 3 piece suite in the lounge, bedroom furniture, including beds in both bedroom, and the cooker as described in the kitchen.
SERVICES.
Mains electricity, mains water, LPG gas fired central heating, private drainage.
Entrance Door -
Lounge/Dining Room - 5.84m x 3.56m (19'2" x 11'8") -
Open Plan Kitchen -
Bedroom One - 2.95m x 2.36m (9'8" x 7'9") -
En-Suite/W.C. -
Bedroom Two - 2.54m x 1.65m (8'4" x 5'5") -
Shower Room -
Rear Garden -
Brochures
Meadow Bank Park, HamnishBrochure- COUNCIL TAXA payment made to your local authority in order to pay for local services like schools, libraries, and refuse collection. The amount you pay depends on the value of the property.Read more about council Tax in our glossary page.
- Band: A
- PARKINGDetails of how and where vehicles can be parked, and any associated costs.Read more about parking in our glossary page.
- Yes
- GARDENA property has access to an outdoor space, which could be private or shared.
- Yes
- ACCESSIBILITYHow a property has been adapted to meet the needs of vulnerable or disabled individuals.Read more about accessibility in our glossary page.
- Ask agent
Energy performance certificate - ask agent
Meadow Bank Park, Hamnish
Add your favourite places to see how long it takes you to get there.
__mins driving to your place
Notes
Staying secure when looking for property
Ensure you're up to date with our latest advice on how to avoid fraud or scams when looking for property online.
Visit our security centre to find out moreDisclaimer - Property reference 33364258. The information displayed about this property comprises a property advertisement. Rightmove.co.uk makes no warranty as to the accuracy or completeness of the advertisement or any linked or associated information, and Rightmove has no control over the content. This property advertisement does not constitute property particulars. The information is provided and maintained by Jonathan Wright Estate Agents, Leominster. Please contact the selling agent or developer directly to obtain any information which may be available under the terms of The Energy Performance of Buildings (Certificates and Inspections) (England and Wales) Regulations 2007 or the Home Report if in relation to a residential property in Scotland.
*This is the average speed from the provider with the fastest broadband package available at this postcode. The average speed displayed is based on the download speeds of at least 50% of customers at peak time (8pm to 10pm). Fibre/cable services at the postcode are subject to availability and may differ between properties within a postcode. Speeds can be affected by a range of technical and environmental factors. The speed at the property may be lower than that listed above. You can check the estimated speed and confirm availability to a property prior to purchasing on the broadband provider's website. Providers may increase charges. The information is provided and maintained by Decision Technologies Limited. **This is indicative only and based on a 2-person household with multiple devices and simultaneous usage. Broadband performance is affected by multiple factors including number of occupants and devices, simultaneous usage, router range etc. For more information speak to your broadband provider.
Map data ©OpenStreetMap contributors.



