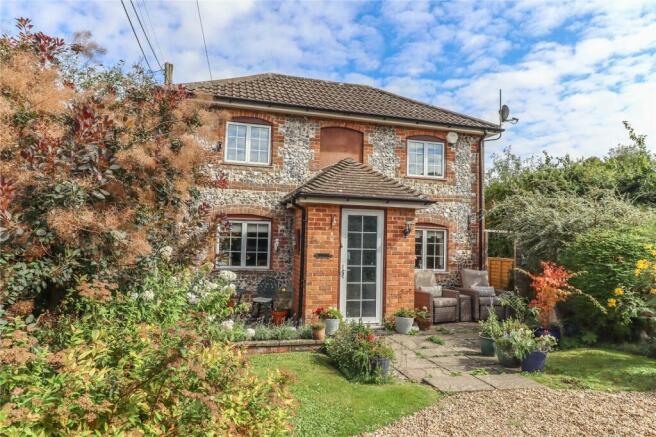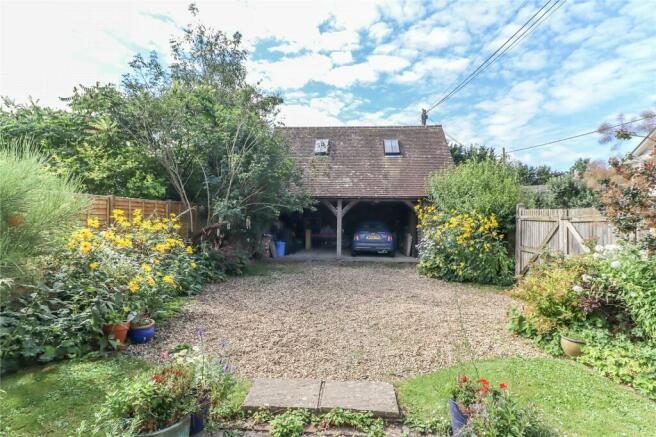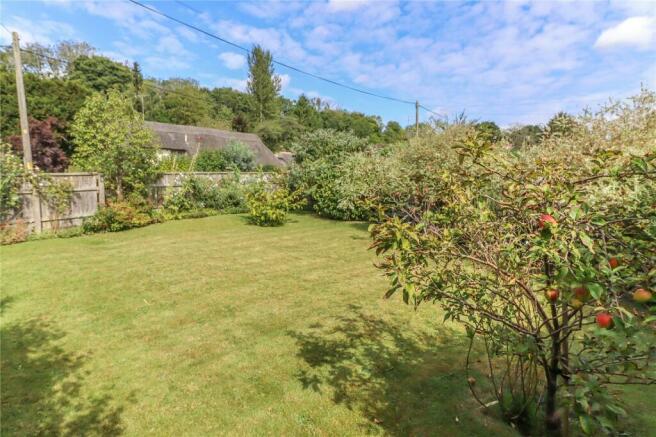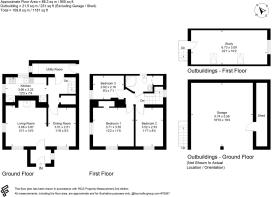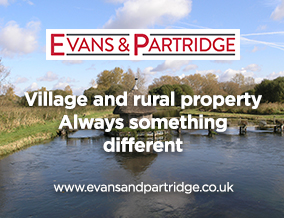
The Dene, Hurstbourne Tarrant, Andover, SP11

- PROPERTY TYPE
Detached
- BEDROOMS
3
- BATHROOMS
1
- SIZE
Ask agent
- TENUREDescribes how you own a property. There are different types of tenure - freehold, leasehold, and commonhold.Read more about tenure in our glossary page.
Freehold
Key features
- Detached character cottage
- Car barn with room above
- Off road parking - landscaped gardens
- Edge of village setting
- Excellent primary school and shop in walking distance
- Characterful well presented accommodation
- In an area of outstanding natural beauty
Description
A detached period cottage with attractive brick and flint elevations with some modern brickwork and tile hanging at the rear. The property has the benefit of double glazing and oil fired central heating. The well presented accommodation includes an entrance hall, sitting room with fireplace housing log burning stove, separate dining room, gallery kitchen and a useful rear lobby/laundry. To the first floor there are three bedrooms and a well-appointed shower room with underfloor heating. The property has attractively landscaped and well enclosed gardens to the front and rear, a gated driveway providing off-road parking. Additionally there is an attractively constructed outbuilding; built in a barn style providing a large double car port, ground floor store and studio above. This building could potentially be converted into ancillary accommodation subject to consent.
The property is situated in the village of Hurstbourne Tarrant which has a store, church, primary school, garage (for car sales only) and tea room. St Mary Bourne, just down the valley has two excellent pubs and a lakeside cafe/farm shop. There are bus services to Newbury (about 8 miles) and Andover (about 6 miles), where a more comprehensive range of shopping, educational and leisure facilities can be found. The nearby towns of Whitchurch and Andover have mainline railway stations providing fast services to London (Waterloo) as well as Newbury (to Paddington). The A303 is close at hand allowing convenient access to London via the M3 and the West Country.
Entrance
Paved approach. Outside lantern style light. Aluminium frame obscured glazed door leading into:
Entrance Hall
Tiled floor with oak skirting. Space for bureau/sideboard, shoes and coats opposite. Internal white wash timber frame/glazed door into:
Sitting Room
(A cosy reception room) Attractive central open brick fireplace with exposed beam above housing cast iron log burning stove on raised slate hearth. Narrow recesses to either side of chimney breast, one with built-in cupboard and display shelving above. Exposed central chamfered timber. Tiled flooring and oak skirting boards. Wall lights. Windows to front and side aspect. Wide opening beneath rustic exposed lintel into:
Dining Room
Tiled flooring and oak skirting continues. Window to front aspect overlooking the front garden and toward the car barn/outbuilding. Wall and central ceiling light points. Space for dining table and dresser to one wall. Panelled door into:
Inner Hall
Tiled flooring and oak skirting continues. Turning staircase with high window to side aspect rising to the first floor. Door to deep understairs storage cupboard which also houses a Camray 5 oil fired boiler and the thermostat. Pendant light point. Obscured glazed door to rear lobby/laundry. Open arch into:
Kitchen
(Dual aspect and gallery style) Long roll top timber effect work surface with attractive ceramic tiled splashbacks. Inset ceramic one and half bowl sink unit with mixer tap and drainer. A range of shaker style high and low-level cupboards and drawers, incorporating open fronted corner shelving. Wine rack and deep open fronted stores to the side of the chimney breast. Integrated double oven with grill, cupboards above below. Integrated fridge and freezer. Integrated dish washer. Ceiling spot lights. Windows to side and rear aspect. The rear overlooking the main garden. Tiled flooring and oak skirting boards.
Lobby/Laundry
Exposed brick and flint wall. Comprehensive shelving. Meter and fuse box. Work sill with recess and plumbing beneath for washing machine. Electric drying rail. Shelving and half glazed door to outside. Fluorescent strip lights.
First Floor
Central Landing
Ceiling light point and doors to:
Bedroom 1
(Dual aspect double bedroom) Windows to front and side aspects. Space for large free standing bedroom furniture. Central ceiling light point. Latch door to deep wardrobe.
Bedroom 2
(Double bedroom) Window to front aspect. Ceiling light point. Loft hatch. Space for large bedroom furniture.
Bedroom 3
(Single bedroom) Window to side aspect. Pendant light point. White washed exposed chimney breast to one wall with high shelf to one side.
Family Shower Room
(Recently replaced and well-appointed) Raised circular wash hand basin on oak wash stand with raised mixer tap, cupboard and drawer beneath. Mirror fronted cabinet over. Low-level WC with oak seat. Quadrant curved glass/tiled enclosure with Burlington mixer shower, overhead and hand-held attachments, bottle recess. LED downlighters. Patterned low-level porcelain tiling to all walls. Oak effect ceramic tile flooring with underfloor heating. Extractor fan. Electric towel radiator. Obscure glazed window to rear aspect. High cupboard over stairwell housing pressurised hot water cylinder with slatted shelve above and automatic light.
Outside
Entrance and driveway opening off road through tall close boarded gates onto a gravel driveway providing off-road parking and access to:
Car Barn/Outbuilding
Attractively constructed with a pegged oak frame and weatherboarded elevations externally and internally. Twin deep parking bays with surrounding storage areas, power points and overhead lights. To the right hand bay a door into:
Store Room
Long and narrow providing plenty of secure storage with strip light above.
Loft Room
Accessed via recently replaced external open tread steel staircase, outside light and panelled door at gable end. Insulated and decorated. Oak effect vinyl flooring and timber skirting boards. Two conservation lights to front aspect. Window at opposite gable end. Door to eaves storage. Spot lights and power points. An ideal teenager's area/home office or potential conversion into a guest suite subject to consent.
Front Garden
Driveway is surrounded by colourful flower and shrub borders. Paved approach to front entrance porch, with paving extending to either side to create sitting areas. Small areas of level lawn, raised brick retained lavender border. Herbaceous borders. Pedestrian gate to road. Pathways to either side of the cottage converge on the main rear garden.
Main Rear Garden
Generous level lawn with inset shrubs, fruit trees and a magnolia; all well enclosed by modern close boarded fencing with a surrounding well-stocked flower, shrub and specimen tree border. Outside tap and water butt.
Services
Mains water, electricity and drainage. Note: No household services or appliances have been tested and no guarantees can be given by Evans and Partridge.
Directions
SP11 0AN
Council Tax Band
E
Brochures
Particulars- COUNCIL TAXA payment made to your local authority in order to pay for local services like schools, libraries, and refuse collection. The amount you pay depends on the value of the property.Read more about council Tax in our glossary page.
- Band: TBC
- PARKINGDetails of how and where vehicles can be parked, and any associated costs.Read more about parking in our glossary page.
- Yes
- GARDENA property has access to an outdoor space, which could be private or shared.
- Yes
- ACCESSIBILITYHow a property has been adapted to meet the needs of vulnerable or disabled individuals.Read more about accessibility in our glossary page.
- Ask agent
The Dene, Hurstbourne Tarrant, Andover, SP11
Add an important place to see how long it'd take to get there from our property listings.
__mins driving to your place
Get an instant, personalised result:
- Show sellers you’re serious
- Secure viewings faster with agents
- No impact on your credit score



Your mortgage
Notes
Staying secure when looking for property
Ensure you're up to date with our latest advice on how to avoid fraud or scams when looking for property online.
Visit our security centre to find out moreDisclaimer - Property reference STO240193. The information displayed about this property comprises a property advertisement. Rightmove.co.uk makes no warranty as to the accuracy or completeness of the advertisement or any linked or associated information, and Rightmove has no control over the content. This property advertisement does not constitute property particulars. The information is provided and maintained by Evans & Partridge, Stockbridge. Please contact the selling agent or developer directly to obtain any information which may be available under the terms of The Energy Performance of Buildings (Certificates and Inspections) (England and Wales) Regulations 2007 or the Home Report if in relation to a residential property in Scotland.
*This is the average speed from the provider with the fastest broadband package available at this postcode. The average speed displayed is based on the download speeds of at least 50% of customers at peak time (8pm to 10pm). Fibre/cable services at the postcode are subject to availability and may differ between properties within a postcode. Speeds can be affected by a range of technical and environmental factors. The speed at the property may be lower than that listed above. You can check the estimated speed and confirm availability to a property prior to purchasing on the broadband provider's website. Providers may increase charges. The information is provided and maintained by Decision Technologies Limited. **This is indicative only and based on a 2-person household with multiple devices and simultaneous usage. Broadband performance is affected by multiple factors including number of occupants and devices, simultaneous usage, router range etc. For more information speak to your broadband provider.
Map data ©OpenStreetMap contributors.
