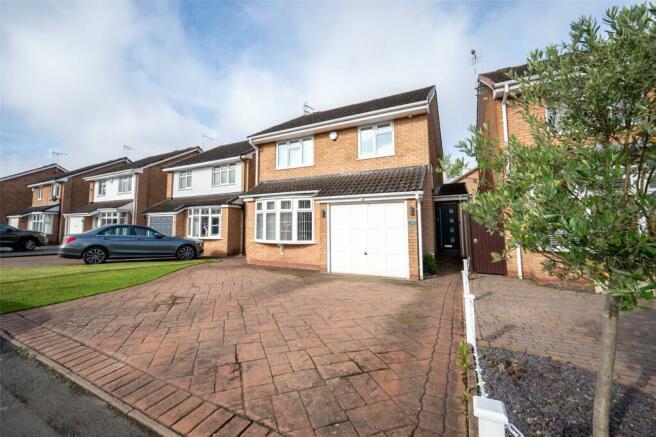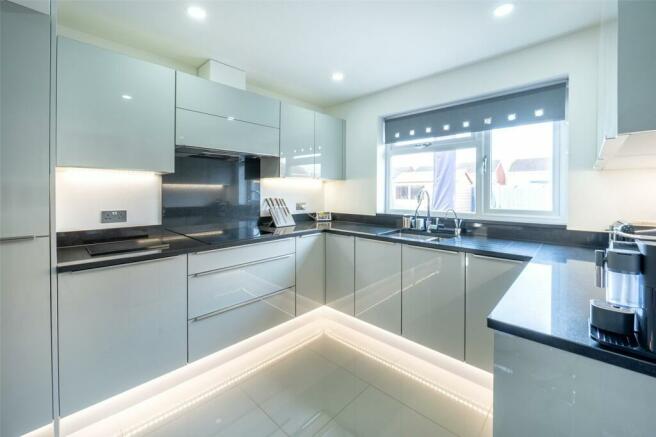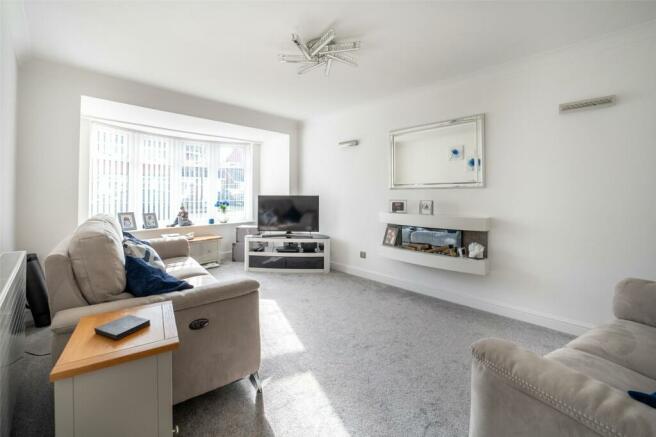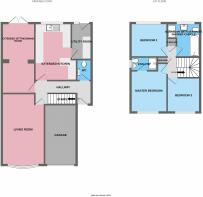
Ainsworth Road, Moseley Parklands, Wolverhampton, West Midlands, WV10
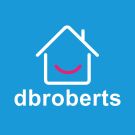
- PROPERTY TYPE
Detached
- BEDROOMS
3
- BATHROOMS
2
- SIZE
Ask agent
- TENUREDescribes how you own a property. There are different types of tenure - freehold, leasehold, and commonhold.Read more about tenure in our glossary page.
Freehold
Key features
- Immaculately Presented Throughout & Fully Renovated
- Show Home Standard -Stunning In One Simple Word
- Extended Detached Family Home
- Ready To Just Move Your Furniture Into And Enjoy The Benefits Of A Stunning Property
- Set Within A Great Location Of Moseley Parklands/Fordhouses - Well Placed TO M54/M6 Motorway Li8nks & Jaguar Manufacturing plant & "I54" Business Park
- Three Good Sized Bedrooms
- Air Condition Unit To Ground Floor
- Refitted Ensuite/Refitted Family Bathroom With Separate Shower Cubicle & Ground Floor Guest WC
- Refitted Kitchen/Separate Utility Room
Description
A pleasure to bring to market is this EXTENDED detached family home, noted for its extended rear aspect, excellent sized bedrooms, both refitted bathroom with separate shower cubicle and refitted ensuite to master principal suite, whilst the refitted kitchen is of high quality, presented to you with gloss units and a variety of integrated appliances.
Located within the Moseley Parklands/Fordhouses area of Wolverhampton City and only a short walk from local shops., also close by are good schools of both sectors, excellent public transport links including bus, train, both the M6 and M54 Motorway links.
The ground floor briefly comprises of: side entrance door leading into a welcoming entrance hallway with feature flooring giving that perfect aesthetic greeting when you visit, tastefully decorated and fresh in its feel with its white painted walls that reflects the natural sunlight to give bright and airy accommodation throughout, there is a generous sized living room overlooking the front aspect, a further extended rear versatile dining/sitting room, ground floor refitted guest WC, a superb refitted extended kitchen with grey high gloss units and various integral appliances, separate utility room and integral garage, all completing the ground floor.
A feature staircase and refitted balustrades rise to the first floor with the accommodation briefly comprising of: landing, a luxurious refitted family bathroom with separate shower cubicle and built in television to relax in the bath and take time for yourself, a fabulous master bedroom with refitted ensuite shower room and another double bedroom. The third bedroom is still of a good size easily accommodating a single bed and extra bedroom furnishings.
To the front aspect is an ample driveway proving parking for various vehicles, whilst to the rear is a low maintenance enclosed rear garden, landscaped to perfection with the perfect seating patio area and artificial lawn for that ease of maintenance.
The property is in immaculate condition throughout and finished to very high standard, a viewing is imperative due to the excellent condition, size, quality, layout and general high demand for the location and style of property on offer.
Mobile coverage from all four major networks.
Superfast Fibre Broadband
Off street parking
*Results provided by Ofcom and correct at time of listing*
Entrance Hallway
Ground Floor Refitted Guest WC
Front Living Room
4.5m x 3.2m
Extended Second Sitting/Dining Room
5.4m x 2.5m
Extended Refitted Kitchen
4.4m x 3.2m
Utility Room
2.7m x 1.5m
First Floor Landing
Master Bedroom
3.4m x 3m
Refitted Ensuite Shower Room
Bedroom Two
3m x 2.7m
Bedroom Three
2.6m x 2.5m
Refitted Luxury First Floor Family Bathroom
Integral Garage
Brochures
Particulars- COUNCIL TAXA payment made to your local authority in order to pay for local services like schools, libraries, and refuse collection. The amount you pay depends on the value of the property.Read more about council Tax in our glossary page.
- Band: C
- PARKINGDetails of how and where vehicles can be parked, and any associated costs.Read more about parking in our glossary page.
- Yes
- GARDENA property has access to an outdoor space, which could be private or shared.
- Yes
- ACCESSIBILITYHow a property has been adapted to meet the needs of vulnerable or disabled individuals.Read more about accessibility in our glossary page.
- Ask agent
Ainsworth Road, Moseley Parklands, Wolverhampton, West Midlands, WV10
Add an important place to see how long it'd take to get there from our property listings.
__mins driving to your place



Your mortgage
Notes
Staying secure when looking for property
Ensure you're up to date with our latest advice on how to avoid fraud or scams when looking for property online.
Visit our security centre to find out moreDisclaimer - Property reference WOB230682. The information displayed about this property comprises a property advertisement. Rightmove.co.uk makes no warranty as to the accuracy or completeness of the advertisement or any linked or associated information, and Rightmove has no control over the content. This property advertisement does not constitute property particulars. The information is provided and maintained by D B Roberts & Partners, Wolverhampton. Please contact the selling agent or developer directly to obtain any information which may be available under the terms of The Energy Performance of Buildings (Certificates and Inspections) (England and Wales) Regulations 2007 or the Home Report if in relation to a residential property in Scotland.
*This is the average speed from the provider with the fastest broadband package available at this postcode. The average speed displayed is based on the download speeds of at least 50% of customers at peak time (8pm to 10pm). Fibre/cable services at the postcode are subject to availability and may differ between properties within a postcode. Speeds can be affected by a range of technical and environmental factors. The speed at the property may be lower than that listed above. You can check the estimated speed and confirm availability to a property prior to purchasing on the broadband provider's website. Providers may increase charges. The information is provided and maintained by Decision Technologies Limited. **This is indicative only and based on a 2-person household with multiple devices and simultaneous usage. Broadband performance is affected by multiple factors including number of occupants and devices, simultaneous usage, router range etc. For more information speak to your broadband provider.
Map data ©OpenStreetMap contributors.
