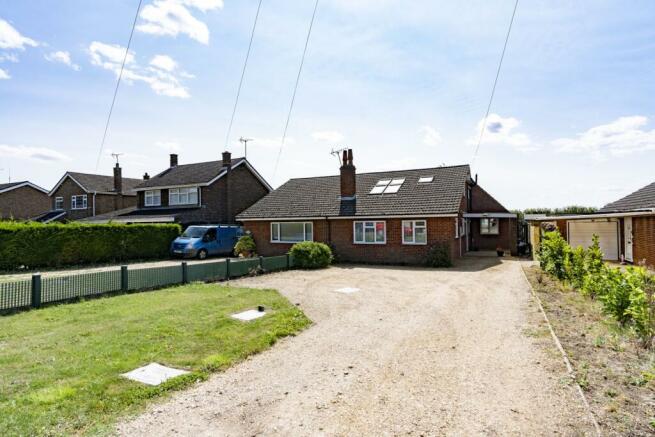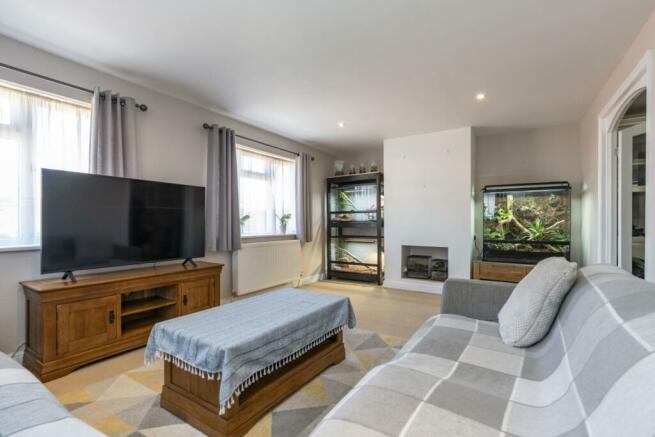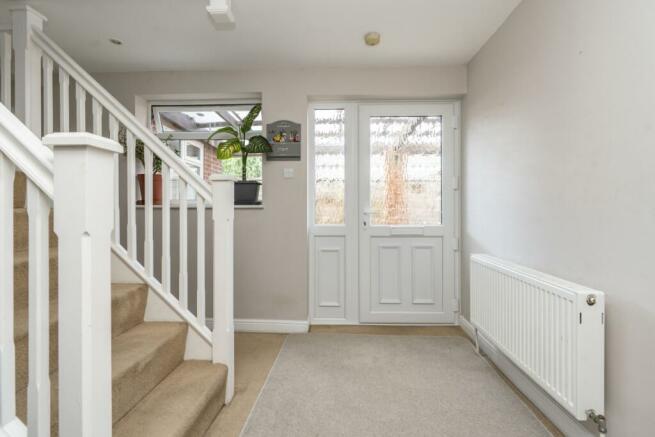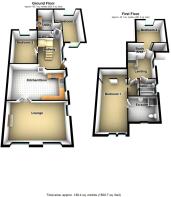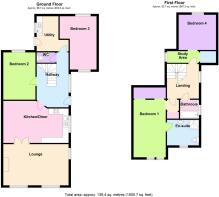Lincolns Avenue, Gedney Hill, Spalding, Lincolnshire, PE12

- PROPERTY TYPE
Semi-Detached
- BEDROOMS
4
- BATHROOMS
2
- SIZE
Ask agent
- TENUREDescribes how you own a property. There are different types of tenure - freehold, leasehold, and commonhold.Read more about tenure in our glossary page.
Freehold
Key features
- Semi Detached Chalet Bungalow
- Glorious Fenland Field Views
- 4 Good Size Bedrooms
- Ensuite Shower Room
- Open Plan Kitchen Diner
- Deceptively Spacious
- Parking on the drive for 4+ cars
- Book your own viewing online or call 24/7 now!
Description
This spacious home is perfect for a family or those who enjoy ample living space and versatility to lay the home out in a way that suits you.
The House features a well maintained exterior with a welcoming lawned front garden and large driveway providing parking for four or more cars, making it convenient for multiple vehicles or guests.
The property is surrounded by a mix of fencing and greenery, offering privacy and a homely feel.
As you enter, you're greeted by a spacious hallway that sets the scene for spacious living and leads to various rooms in the home. Firstly, the Kitchen Diner, which is a modern, open plan space, ideal for family meals and entertaining guests. The kitchen is fully fitted with contemporary units, ample counter space and modern appliances. The dining area comfortably fits a large table and leads into the lounge providing a sociable layout and a great size room to entertain all of the family or simply relax at the end of a busy day with views to the front aspect.
Back into the hallway you have access to two bedrooms on the ground floor which are both good sized double rooms and could be used as a guest room, office, or study depending on your needs. A utility room is conveniently located at the back of the property offering additional storage, space for laundry duties and practical access directly to the rear garden.
Upstairs, you'll find a beautiful modern landing area with access to storage space, making the upper floor versatile and practical plus access two further bedrooms, both of which are spacious and well lit. The Master Bedroom is generously sized with a pair of WOW double sky lights offering a relaxing retreat pouring in light. It also includes an ensuite with modern fixtures, a walk in shower, WC and wash hand basin. The second bedroom would be a perfect child's room with its extra study space providing an independent feel.
Lastly, the family bathroom serves the rest of the home, featuring a bath tub, WC and wash hand basin.
The rear garden is private and easy to maintain, offering a blend of lawned and patio areas for outdoor relaxation and activities. It's an ideal space for any keen gardener to get stuck into, or just enjoy the outdoors in a tranquil village setting. With fields beyond you could also lower the fence to enjoy those views during your summer BBQs!
This house in Gedney Hill offers the perfect blend of modern living in a rural village, with ample space inside and out, and convenient parking for multiple vehicles. If you feel it ticks all of the boxes then head to the property on our website to book your viewing time!
Hallway
As you enter, you're greeted by a spacious hallway that sets the scene for spacious living and leads to various rooms in the home.
Kitchen Diner
5.71m x 2m - 18'9" x 6'7"
The Kitchen Diner, which is a modern, open plan space, ideal for family meals and entertaining guests. The kitchen is fully fitted with contemporary units, ample counter space and modern appliances. The dining area comfortably fits a large table and leads into the lounge
Lounge
5.71m x 3.61m - 18'9" x 11'10"
The lounge area provides a sociable layout and a great size room to entertain all of the family or simply relax at the end of a busy day with views to the front aspect.
Bedroom 2
4.14m x 2.82m - 13'7" x 9'3"
Bedroom 2 is a good size double with enough space for wardrobes or any other furniture needed. Great location for a Guest room, study or home office.
Downstairs Cloakroom
The downstairs cloakroom which every house should have has a toilet and wash basin.
Bedroom 3
4.66m x 3.23m - 15'3" x 10'7"
Bedroom 3 which is at the back of the house is a great size double with views out to the back garden.
Utility Room
Utility room is conveniently located at the back of the property offering additional storage, space for laundry duties and practical access directly to the rear garden.
Landing
Upstairs, you'll find a beautiful modern landing area with access to storage space, making the upper floor versatile and practical plus access two further bedrooms and bathroom.
Bedroom 1
5.03m x 2.82m - 16'6" x 9'3"
Master Bedroom is generously sized with a pair of WOW double sky lights offering a relaxing retreat pouring in light. It also includes an ensuite.
Ensuite
2.8m x 2.24m - 9'2" x 7'4"
En-suite of the master bedroom has modern fixtures, a walk in shower, WC and wash hand basin.
Bedroom 4
Second bedroom would be a perfect child's room with its extra study space providing an independent feel.
Bathroom
1.65m x 1.65m - 5'5" x 5'5"
The family bathroom serves the rest of the home, featuring a bath tub, WC and wash hand basin.
Brochures
Owner - AML- COUNCIL TAXA payment made to your local authority in order to pay for local services like schools, libraries, and refuse collection. The amount you pay depends on the value of the property.Read more about council Tax in our glossary page.
- Band: B
- PARKINGDetails of how and where vehicles can be parked, and any associated costs.Read more about parking in our glossary page.
- Yes
- GARDENA property has access to an outdoor space, which could be private or shared.
- Yes
- ACCESSIBILITYHow a property has been adapted to meet the needs of vulnerable or disabled individuals.Read more about accessibility in our glossary page.
- Ask agent
Lincolns Avenue, Gedney Hill, Spalding, Lincolnshire, PE12
Add your favourite places to see how long it takes you to get there.
__mins driving to your place
Your mortgage
Notes
Staying secure when looking for property
Ensure you're up to date with our latest advice on how to avoid fraud or scams when looking for property online.
Visit our security centre to find out moreDisclaimer - Property reference 10540147. The information displayed about this property comprises a property advertisement. Rightmove.co.uk makes no warranty as to the accuracy or completeness of the advertisement or any linked or associated information, and Rightmove has no control over the content. This property advertisement does not constitute property particulars. The information is provided and maintained by EweMove, Covering East Midlands. Please contact the selling agent or developer directly to obtain any information which may be available under the terms of The Energy Performance of Buildings (Certificates and Inspections) (England and Wales) Regulations 2007 or the Home Report if in relation to a residential property in Scotland.
*This is the average speed from the provider with the fastest broadband package available at this postcode. The average speed displayed is based on the download speeds of at least 50% of customers at peak time (8pm to 10pm). Fibre/cable services at the postcode are subject to availability and may differ between properties within a postcode. Speeds can be affected by a range of technical and environmental factors. The speed at the property may be lower than that listed above. You can check the estimated speed and confirm availability to a property prior to purchasing on the broadband provider's website. Providers may increase charges. The information is provided and maintained by Decision Technologies Limited. **This is indicative only and based on a 2-person household with multiple devices and simultaneous usage. Broadband performance is affected by multiple factors including number of occupants and devices, simultaneous usage, router range etc. For more information speak to your broadband provider.
Map data ©OpenStreetMap contributors.
