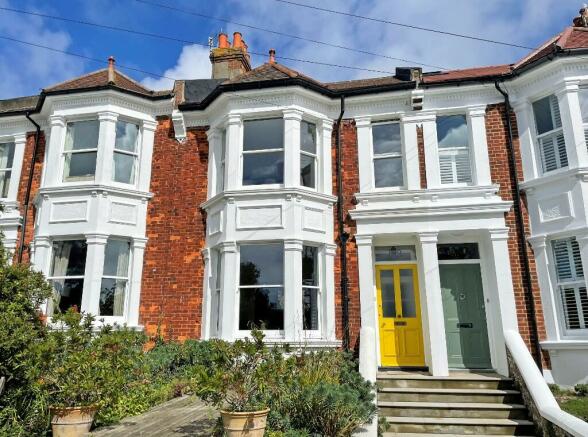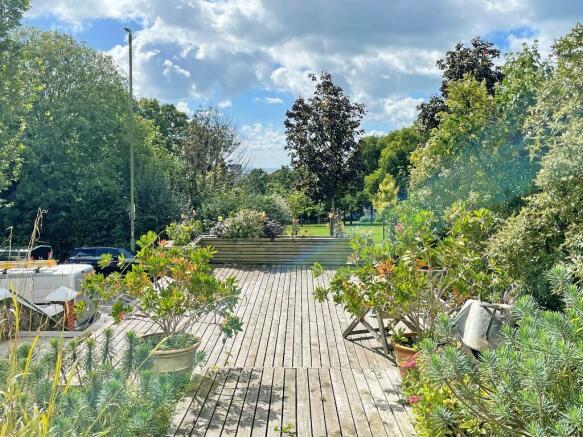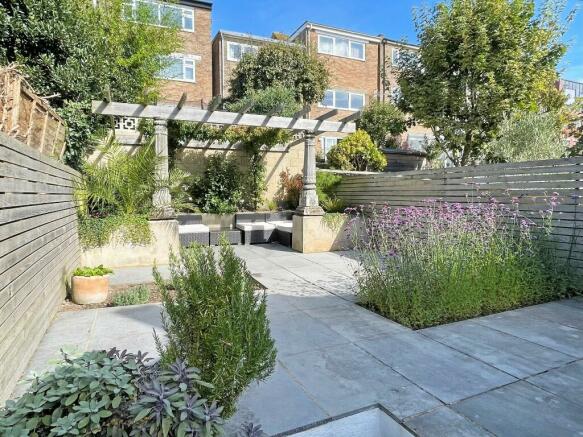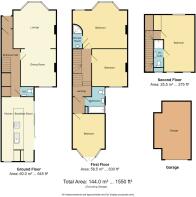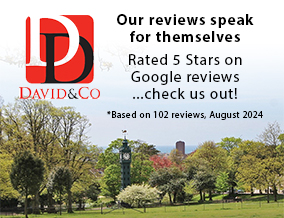
Preston Drove - BN1

- PROPERTY TYPE
Terraced
- BEDROOMS
4
- BATHROOMS
3
- SIZE
1,550 sq ft
144 sq m
- TENUREDescribes how you own a property. There are different types of tenure - freehold, leasehold, and commonhold.Read more about tenure in our glossary page.
Freehold
Key features
- * * GUIDE PRICE £900,000 - £950,000 * *
- A Stunning & Beautifully Presented 4 Bedroom Bay Fronted Victorian Terraced House
- Retaining Its Original Charm & Character With a Wealth of Period Features
- Decorated in a Modern Contemporary Style With Bespoke Finishes
- 26' x 13' Thru' Lounge/Dining Room With Period Fireplace
- Fabulous 26' Kitchen/Breakfast Room With Marble Worktops & Bi-Folding Doors
- 4 Double Bedrooms (x2 With En-Suite Shower Rooms), Family Bathroom
- Beautifully Created Front & Rear Gardens * * LARGE SINGLE GARAGE * *
Description
Enjoying an enviable position within the city, this beautiful 4 bedroom, 3 bathroom bay fronted Victorian terraced house sits elevated above Preston Drove, facing south looking out over Blakers Park and with distant sea views.
Stepping inside, it is clear the current owners have a refined eye for colour and interiors, celebrating their home's many period features while combining them with contemporary, bespoke finishes.
Offering 144sqm (1,550sqft) of versatile living space with every room having generous proportions with high ceilings on all three floors, and the delightful walled rear garden becoming a lovely extension to the kitchen/breakfast room and rear bedroom during summer.
Set well back from the road, there is a lovely long south-facing front garden with parkland views and with a large decked terrace.
Additionally there is a useful large single garage (17sqm) to the front of the property with power and lighting.
* * VIEWING HIGHLY RECOMMENDED * *
Location
Situated in this highly favoured residential area forming part of the Preston Park Conservation Area and enjoying an elevated position in Preston Drove, facing south directly looking out over Blakers Park. Situated in the heart of the highly desirable and vibrant Fiveways area is this beautifully presented 4 double bedroom, 3 bathroom bay fronted Victorian family home, with local shopping facilities on hand and a number of independent cafes and bars. The highly favoured Balfour, Dorothy Stringer and Varndean schools campus is within easy walking distance and with Preston Park, Blakers Park and Hollingbury Park nearby providing their recreational facilities. London Road station and Preston Park mainline station are within easy reach providing a commuter link to Gatwick and London. Local bus services are close to hand in Ditchling Road and Beaconsfield Villas providing easy access to Brighton city centre and seafront.
Accommodation
All measurements are approximate.
Ground Floor
Entrance Vestibule
Original ceiling covings and mouldings. Draught screen door leading to:
Entrance Hall
Oak parquet flooring. Period style radiator. Understairs cupboard. Large cupboard with space and plumbing for washing machine.
Cloakroom/WC
Low level wc. Wash hand basin. Decorative marble tiled floor. Wall mounted gas central heating boiler.
Thru' Lounge/Dining Room
8.08 into bay x 4.05 (26'6" into bay x 13'3")
A spacious thru' lounge/dining room enjoying a bright south facing aspect
Lounge Section
Feature exposed chimney breast with cast iron period fireplace with tiled hearth. Original ceiling covings and mouldings. Oak parquet flooring. x2 Period style radiators. Large double glazed sash bay window to front enjoying a bright south facing aspect and overlooking Blakers Park.
Dining Section
Oak parquet flooring. Radiator. Sash window to rear.
Kitchen/Breakfast Room
6.12 x 2.93 (20'0" x 9'7")
A truly stunning modern contemporary style kitchen/breakfast room fitted with a range of modern white high gloss style units with marble worktops with large island unit with stainless steel twin bowl sink unit with mixer tap with range of cupboards and drawer units below. Fitted 5 ring 'Zanussi' gas hob with electric oven below. Range of pan drawers, cupboards and drawer units. Integrated dishwasher. Space for fridge/freezer. Canopy with concealed lighting and extractor hood. Fitted timber shelving along the length of one wall. Breakfast bar unit with space for bar stools. x2 Windows to rear. Modern vertical radiator. Oak parquet flooring. Sliding double glazed bi-folding doors leading out onto the rear garden.
First Floor
Landing
Part oak parquet flooring and part carpeted. Understairs cupboard. Staircase leading to the second floor.
Bedroom 1
5.21 max x 4.45 into bay (17'1" max x 14'7" into
A beautiful main bedroom enjoying a bright south facing aspect with views directly overlooking Blakers Park and with distant sea views. Period style radiator. Large double glazed sash bay window to front with additional double glazed sash window to front. Door leading to:
En-Suite Shower Room
Tiled shower enclosure. Free standing granite wash basin with mono tap. Tiled floor.
Bedroom 2
3.57 x 3.38 (11'8" x 11'1")
Fitted cupboard into chimney breast recess. Radiator. Recessed downlighters. Sash window to rear.
Bedroom 3
4.14 into bay x 3.06 (13'6" into bay x 10'0")
Oak parquet flooring. x2 Radiators. Recessed downlighters. Large double glazed bay window to rear with glazed doors leading onto a timber balcony overlooking the rear garden.
Modern Bathroom
Contemporary style modern bathroom with part tiled walls and with some feature exposed brick walls with white suite comprising panelled bath with fitted shower over. Wall hung wash hand basin with mono tap. Low level wc. Decorative marble tiled floor. Recessed downlights. Heated towel rail. x2 Sash windows to side.
Second Floor
Landing
Built in storage cupboard. Door leading to:
Bedroom 4
5.45 x 3.85 max (17'10" x 12'7" max )
Radiator. Velux window to front. x2 Velux windows to rear. Door leading to:
En-Suite Shower Room/WC
Tiled shower cubicle. Wash hand basin with mono tap. low level wc. Tiled floor. Velux window to rear.
Outside
Front Garden
Long front garden setting the property back from the road with large decked sun terrace with well stocked flower and shrub borders and enjoying south facing views over Blakers Park.
Garage
5.43 x 3.50 max (17'9" x 11'5" max)
With up and over door. Electric light and power.
Walled Rear Garden
Delightful walled rear garden with lower courtyard patio area with raised flower and shrub borders immediately ouside the kitchen/breakfast room with steps to a mature paved garden with large flower and shrub borders with large seating area with a pergola with stunning Indian columns and climbing Jasmine.
Information
EPC INFORMATION - EPC Rating C - Full Energy Performance Certificate available on request
APPLIANCES AND SERVICES: The appliances and services mentioned have not been tested therefore we are unable to verify that they are in working order. The buyer is advised to obtain verification from their solicitor or surveyor.
TENURE: We understand from our client that the property is Freehold.
THINKING OF SELLING? For a Free Current Market Appraisal please contact us on or email:
- COUNCIL TAXA payment made to your local authority in order to pay for local services like schools, libraries, and refuse collection. The amount you pay depends on the value of the property.Read more about council Tax in our glossary page.
- Ask agent
- PARKINGDetails of how and where vehicles can be parked, and any associated costs.Read more about parking in our glossary page.
- Garage
- GARDENA property has access to an outdoor space, which could be private or shared.
- Front garden,Rear garden
- ACCESSIBILITYHow a property has been adapted to meet the needs of vulnerable or disabled individuals.Read more about accessibility in our glossary page.
- Ask agent
Preston Drove - BN1
Add an important place to see how long it'd take to get there from our property listings.
__mins driving to your place
Explore area BETA
Brighton
Get to know this area with AI-generated guides about local green spaces, transport links, restaurants and more.
Your mortgage
Notes
Staying secure when looking for property
Ensure you're up to date with our latest advice on how to avoid fraud or scams when looking for property online.
Visit our security centre to find out moreDisclaimer - Property reference 18964111. The information displayed about this property comprises a property advertisement. Rightmove.co.uk makes no warranty as to the accuracy or completeness of the advertisement or any linked or associated information, and Rightmove has no control over the content. This property advertisement does not constitute property particulars. The information is provided and maintained by David & Co, Brighton. Please contact the selling agent or developer directly to obtain any information which may be available under the terms of The Energy Performance of Buildings (Certificates and Inspections) (England and Wales) Regulations 2007 or the Home Report if in relation to a residential property in Scotland.
*This is the average speed from the provider with the fastest broadband package available at this postcode. The average speed displayed is based on the download speeds of at least 50% of customers at peak time (8pm to 10pm). Fibre/cable services at the postcode are subject to availability and may differ between properties within a postcode. Speeds can be affected by a range of technical and environmental factors. The speed at the property may be lower than that listed above. You can check the estimated speed and confirm availability to a property prior to purchasing on the broadband provider's website. Providers may increase charges. The information is provided and maintained by Decision Technologies Limited. **This is indicative only and based on a 2-person household with multiple devices and simultaneous usage. Broadband performance is affected by multiple factors including number of occupants and devices, simultaneous usage, router range etc. For more information speak to your broadband provider.
Map data ©OpenStreetMap contributors.
