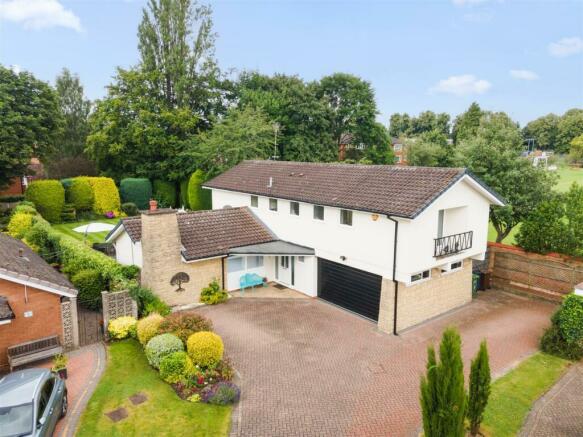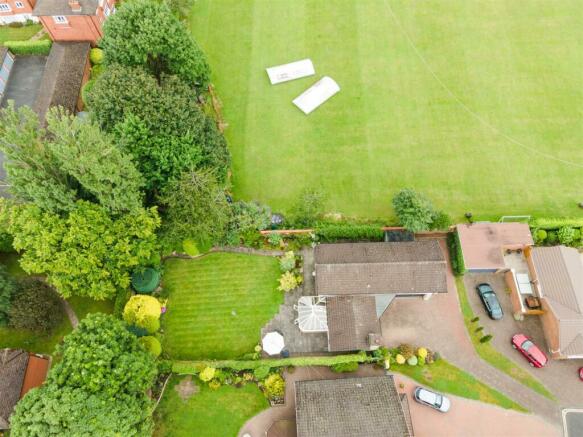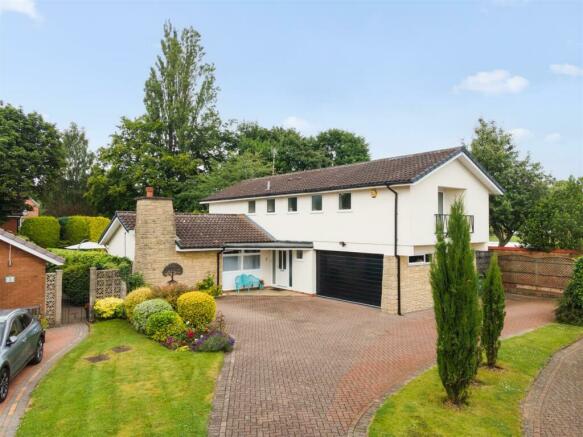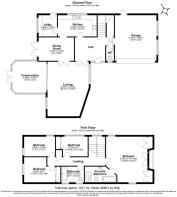Sandal Rise, Solihull

- PROPERTY TYPE
Detached
- BEDROOMS
4
- BATHROOMS
2
- SIZE
2,096 sq ft
195 sq m
- TENUREDescribes how you own a property. There are different types of tenure - freehold, leasehold, and commonhold.Read more about tenure in our glossary page.
Freehold
Key features
- Quiet Cul-de-Sac Location
- Modern Kitchen with Gloss Units
- Spacious Sunroom with Garden Views
- Large Principal Bedroom with En Suite
- Galleried Landing with Picture Window
- Generous West Facing Rear Garden
- Potential to Extend (STP)
- Large Patio for Entertaining
- Double Garage for Secure Parking
Description
Details - This architecturally designed, four bedroom detached residence is situated in a prime, discreet cul-de-sac close to Solihull Town Centre. With stunning views over the adjacent cricket ground, this well-maintained home offers an ideal blend of style and comfort. The spacious hallway leads to a modern kitchen, a large lounge, dining area and a sunroom with garden views. Upstairs, the galleried landing with a large picture window provides access to four bedrooms, including a principal bedroom with triple aspect views and an en-suite, a double bedroom with fitted wardrobes, and two generous singles sharing a family bathroom. The exterior features a generous driveway, with potential extension opportunity, a private rear garden with mature trees and shrubs plus a large patio for outdoor entertaining. The property also includes a double garage for secure parking and additional storage.
Entering the property, you are greeted by a spacious and inviting hallway that serves as the central hub, with all rooms radiating off. To the right, a convenient WC and cloaks cupboard provide practical storage solutions, with direct access to the double garage offering secure parking and additional storage space. Straight ahead, the modern kitchen impresses with its ample storage, sleek gloss units, and durable quartz worktops. Adjacent to the kitchen, a utility room adds extra functionality. The kitchen seamlessly flows into a charming dining area, perfect for family meals and entertaining guests. The expansive lounge, also accessible from the hallway, provides a comfortable space for relaxation and socialising, while the large sunroom offers a tranquil retreat with beautiful views of the private garden.
The first floor is accessed via a galleried landing, highlighted by a large picture window that frames stunning views of the cricket pitch. The principal bedroom is a bright and airy space, benefiting from triple aspect views and an en-suite bathroom with contemporary fittings. The second bedroom is a spacious double with fitted wardrobes, providing ample storage. Bedrooms three and four are well-proportioned singles, ideal for children or as a study, both sharing a recently renovated shower room that combines modern convenience with elegant design.
Outside - The exterior of the property is equally impressive, with a generous driveway offering ample parking. The large west-facing rear garden is a standout feature, providing a sunny and private outdoor space edged with mature trees and shrubs. The garden includes a large patio area, perfect for outdoor entertaining and family gatherings. The double garage adds to the practicality of the property, offering secure parking and additional storage options.
There is also potential to extend the property to the side, subject to planning permission, making this home adaptable with the opportunity to add value.
Location - Perfectly positioned to take advantage of all the amenities Solihull Town Centre has to offer including the renowned Touchwood Shopping Centre, both Malvern & Brueton Parks are a short walk away, as well as Solihull’s many shops, restaurants, bars and the John Lewis department store.
Solihull Train Station is just over a mile away, whilst Junction 5 of the M42 provide fast commuter links to the M40, M1, M5 and M6. Birmingham International Airport and Railway Station is also a short drive away
Viewing - Viewings: At short notice with DM & Co. Homes on Option 4 or by email .
General Information - Planning Permission & Building Regulations: It is the responsibility of Purchasers to verify if any planning permission and building regulations were obtained and adhered to for any works carried out to the property.
Tenure: Freehold
Services: All mains services are connected to the property. However, it is advised that you confirm this at point of offer.
Broadband: BT Openreach/City Fibre
Flood Risk Rating: Very Low
Conservation Area: No
Local Authority: Solihull Metropolitan Borough Council
Council Tax Band: G
Other Services - DM & Co. Homes are pleased to offer the following services:-
Residential Lettings: If you are considering renting a property or letting your property, please contact the office on .
Mortgage Services: If you would like advice on the best mortgages available, please contact us on .
Want To Sell Your Property? - Call DM & Co. Homes on to arrange your FREE no obligation market appraisal and find out why we are Solihull's fastest growing Estate Agency.
Brochures
2024.07.16 - 7 Sandal Rise compressed.pdf- COUNCIL TAXA payment made to your local authority in order to pay for local services like schools, libraries, and refuse collection. The amount you pay depends on the value of the property.Read more about council Tax in our glossary page.
- Band: G
- PARKINGDetails of how and where vehicles can be parked, and any associated costs.Read more about parking in our glossary page.
- Yes
- GARDENA property has access to an outdoor space, which could be private or shared.
- Yes
- ACCESSIBILITYHow a property has been adapted to meet the needs of vulnerable or disabled individuals.Read more about accessibility in our glossary page.
- Ask agent
Sandal Rise, Solihull
Add your favourite places to see how long it takes you to get there.
__mins driving to your place
Your mortgage
Notes
Staying secure when looking for property
Ensure you're up to date with our latest advice on how to avoid fraud or scams when looking for property online.
Visit our security centre to find out moreDisclaimer - Property reference 33364565. The information displayed about this property comprises a property advertisement. Rightmove.co.uk makes no warranty as to the accuracy or completeness of the advertisement or any linked or associated information, and Rightmove has no control over the content. This property advertisement does not constitute property particulars. The information is provided and maintained by DM & Co. Premium, Dorridge. Please contact the selling agent or developer directly to obtain any information which may be available under the terms of The Energy Performance of Buildings (Certificates and Inspections) (England and Wales) Regulations 2007 or the Home Report if in relation to a residential property in Scotland.
*This is the average speed from the provider with the fastest broadband package available at this postcode. The average speed displayed is based on the download speeds of at least 50% of customers at peak time (8pm to 10pm). Fibre/cable services at the postcode are subject to availability and may differ between properties within a postcode. Speeds can be affected by a range of technical and environmental factors. The speed at the property may be lower than that listed above. You can check the estimated speed and confirm availability to a property prior to purchasing on the broadband provider's website. Providers may increase charges. The information is provided and maintained by Decision Technologies Limited. **This is indicative only and based on a 2-person household with multiple devices and simultaneous usage. Broadband performance is affected by multiple factors including number of occupants and devices, simultaneous usage, router range etc. For more information speak to your broadband provider.
Map data ©OpenStreetMap contributors.




