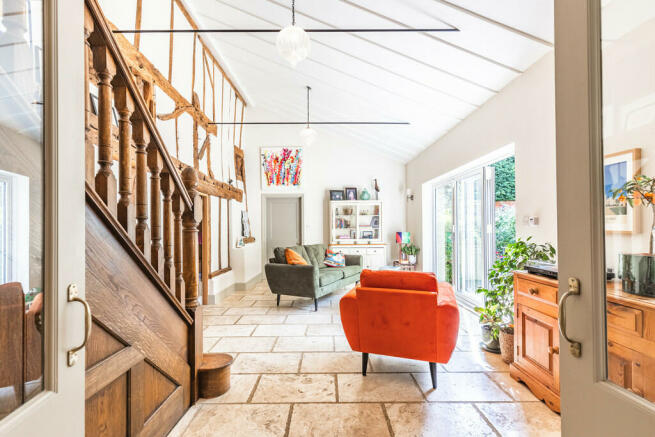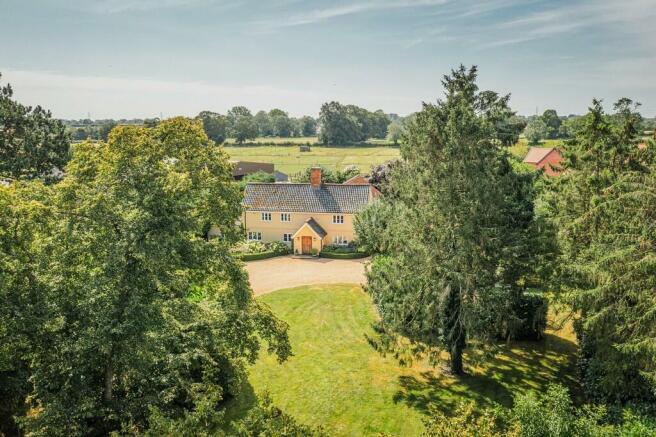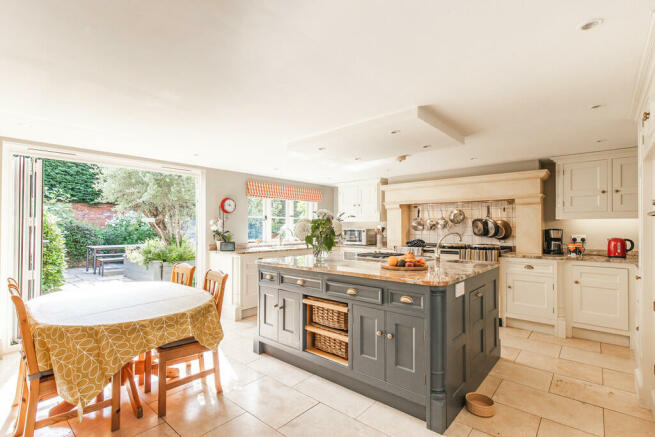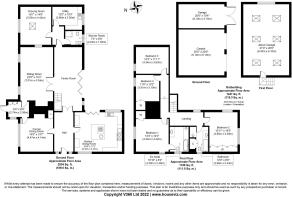
Mattishall

- PROPERTY TYPE
Detached
- BEDROOMS
4
- BATHROOMS
3
- SIZE
3,030 sq ft
281 sq m
- TENUREDescribes how you own a property. There are different types of tenure - freehold, leasehold, and commonhold.Read more about tenure in our glossary page.
Freehold
Key features
- An Exceptional Detached Period Home with 3,229 Sq. Ft. of Accommodation
- Charming Village Setting, a Short Drive from both Dereham and the Cathedral City of Norwich
- Four Bedrooms and Five Reception Rooms
- Versatile and Flexible Living Space, Including Drawing Room/ Ground Floor Bedroom with access to a S
- An Impressive Bespoke Handmade Kitchen Breakfast Room
- Underfloor Heating to the Entire Ground Floor with Radiators on the First Floor
- Parking for Several Cars on a Shingle Driveway with an Additional Two-Car Cartlodge with a Lockable
- Including Potential for Extra Accommodation Above the Cartlodge
- Guide Price £900,000 - £950,000
Description
Architecture is often governed by the materials on hand, and at this time timber was integral to the construction of the vast majority of buildings and because of this it was often left on display and celebrated. However, due to the limitations of timber you would often get a design which was quite linear, with a series of rooms all next to each and in the modern day this doesn't quite work for our daily needs and requirements.
However, thankfully, at the start of the millennium Kensington House received a modern extension which was not only clever in its design, preserving the character of the original property, but almost doubled the size of the original house and created a space which flows and works seamlessly with the life of a modern family.
The property sits proudly to the rear of its plot and is behind a brick pillared gate, approached by a long meandering shingle driveway. Closer to the house is parking for several cars and a wonderful oak-framed cartlodge which is large enough for two cars - with the addition of a lockable single garage. Above the garage is a large storage space, which could easily be converted in extra accommodation if one so wishes.
Entering the property from the side, you walk into a grand, but inviting, entrance hall. On the right-hand side is one of the vendor's favourite rooms of the house, the kitchen. This bespoke hand-made wonder is an original Bryan Turner Kitchens creation. For those who don't recognise the name, his designs are known for using opulent materials, sublime carpentry throughout and high-end fixtures and fittings which he selects; such as the marble worktops which were hand selected in a quarry in Italy. This kitchen is a prime example of his craftsmanship.
Across from here and over the hallway, you step from the modern extension into the original part of the house and find the formal dining room. This is the first room to give a glimpse of the timber which features so heavily throughout the property. To one side of this stunning room is a gorgeous brick-built inglenook fireplace, and whilst there isn't a log burner here one could easily be installed to add extra ambience on those special family occasions.
Walking deeper into the home, and further along the entrance hall, the house opens into the double-height family room. Here we get a glimpse of the old and the new seamlessly working together. On one side we have the newer era, with a wall of glass which faces south and gives access onto the courtyard garden beyond, but also allows this room to be filled with natural light. Then on the other side we find the older, showcasing the wooden heart of this beautiful home.
If the family room is the perfect place to sit in those sunny summer months, then the room next door is the perfect place for winter's evenings. Featuring a slightly lower ceiling, there's a wonderful cosy atmosphere, and with more large wooden beams above, an impressive exposed brick inglenook fireplace - with inset log burning stove, this room draws you in to take a seat on its comfy sofa.
Lastly on the ground floor is a drawing room, which could be doubled up as a playroom or study. There is also a very useful utility room to the rear of the property and next to this is a downstairs cloakroom with a shower.
Upstairs there are four double bedrooms and the primary has a private en-suite, whilst the other three share the family bathroom.
Outside, and stepping out from the kitchen, is a sunny south-facing entertaining terrace which has been cleverly designed to feel as though it is an extension of the internal accommodation. The garage has power and lighting, and then to the side of the property is a lawned area which is bordered by mature hedges and trees. This wraps around the home and continues all the way to the front.
MATTISHALL The popular village of Mattishall is about 9 miles to the west of Norwich and 4 miles from the market town of Dereham.
The village has a good range of amenities including a village store, post office, public house, church, doctor's surgery with pharmacy, fish and chips takeaway, hairdressers, and a very popular junior school.
There is a gym and two cafés, one with a farm shop and garden centre, and a children's nursery at Southgreen Enterprise Centre.
In addition to this the village has its own cricket, football, bowls and golf clubs for all ages. The village is about 2 miles from the A47 providing straight-forward access to Norwich and Dereham and you may reach the coast in less than an hour.
Dereham is a busy market town mixing both the new with the old. Free parking allows you time to stroll around seeking out the restaurants, pubs and cafes or for an afternoon shop.
There are museums, a leisure centre, golf course and schools within the town, or for the nature lovers take a stroll along the Neatherd Moor and the Vicarage Meadow.
Slightly further afield are the ruins of the Saxon Cathedral at North Elmham, the wildlife and Dinosaur Parks, Pensthorpe, a bird lovers paradise and Thetford Forest Park. Norwich has good local transport links with the town, with bus services as regular as every half hour to and from the city.
The city of Norwich provides a wider range of amenities including major rail links to London and beyond and Norwich International Airport.
SERVICES CONNECTED Mains water, electricity and drainage. Oil fired central heating and LPG for the cooker.
COUNCIL TAX Band F.
ENERGY EFFICIENCY RATING D. Ref:- 0918-3027-7247-5868-7924
To retrieve the Energy Performance Certificate for this property please visit and enter in the reference number above. Alternatively, the full certificate can be obtained through Sowerbys.
TENURE Freehold.
PROPERTY REFERENCE 46456
WEBSITE TAGS village-spirit
garden-parties
family-life
historical-homes
Brochures
BrochureFull details- COUNCIL TAXA payment made to your local authority in order to pay for local services like schools, libraries, and refuse collection. The amount you pay depends on the value of the property.Read more about council Tax in our glossary page.
- Band: F
- PARKINGDetails of how and where vehicles can be parked, and any associated costs.Read more about parking in our glossary page.
- Garage,Covered,Off street
- GARDENA property has access to an outdoor space, which could be private or shared.
- Yes
- ACCESSIBILITYHow a property has been adapted to meet the needs of vulnerable or disabled individuals.Read more about accessibility in our glossary page.
- Ask agent
Mattishall
Add your favourite places to see how long it takes you to get there.
__mins driving to your place



Located in a Grade II Listed Building in a prominent location in the town centre, Dereham have a proactive and experienced sales team who don't believe in providing an adequate service but insist on always going that 'extra mile'. The entire team are local to the area and extremely knowledgeable, meaning they are always able to give personal and expert advice on buying and selling in the area. The combination of proactivity, local knowledge and excellent marketing ensures they get the best results for clients.
"Since opening my first Sowerbys office over two decades ago, I am pleased that Sowerbys have earned a reputation for having a completely honest approach to selling and letting property. I put this down to many things such as our fantastically located offices and our excellent marketing, but, without doubt I believe the main reason for our success is my Sowerbys team. They are nothing like the stereotypical salespeople often associated with the industry but have been chosen for their honesty and professionalism. I always ask myself 'Would I be happy?', 'Would I trust them to look after my property?' I can honestly say YES, I would."
Max Sowerby - Managing Director
Honesty and integrity are absolutely central to everything we do and we will provide the same standard of care and attention to your property as we would wish for our own. Our approach is simple - to provide an outstanding service for the successful sale of your property. We believe our customers are our greatest advertisement so look at our independently verified Feefo reviews at sowerbys.com
We do things differently at Sowerbys - not for the sake of it, but to ensure we offer the very best, most effective service possible. We combine a traditional personal approach with the latest technology available to market every property to achieve its full potential. These are just some of the things we offer...
Filming & 360 Tours Full - Professional filming to show your property off to its best potential.
Tailor made marketing package to include bespoke brochures
Video Brochures - Mini iPad style brochures to show your property in full film.
Aerial Photography - Some properties can only be fully appreciated using aerial photography or film.
3D Imaging App - Using the latest technology.
Bespoke E-shots - We make sure our large database of applicants see the very best your property has to offer.
Responsive Website - Using the latest technology. Visit www.sowerbys.com
The Members Lounge - Our Norwich members lounge is at your disposal with full concierge service.
If you need further help when considering an agent, here are just a few more reasons to consider Sowerbys:
We don't tie you into long sole agency agreements; we want you to stay with us because we are doing a good job.
Team-based commissions means everyone works as hard as possible to sell your home, all the way through to completion.
Competitive fees. No hidden surprises. No additional or extra charges.
100% NO SALE, NO FEE. We won't charge anything upfront.
Nine offices across Norfolk.
Your mortgage
Notes
Staying secure when looking for property
Ensure you're up to date with our latest advice on how to avoid fraud or scams when looking for property online.
Visit our security centre to find out moreDisclaimer - Property reference 100439047953. The information displayed about this property comprises a property advertisement. Rightmove.co.uk makes no warranty as to the accuracy or completeness of the advertisement or any linked or associated information, and Rightmove has no control over the content. This property advertisement does not constitute property particulars. The information is provided and maintained by Sowerbys, Dereham. Please contact the selling agent or developer directly to obtain any information which may be available under the terms of The Energy Performance of Buildings (Certificates and Inspections) (England and Wales) Regulations 2007 or the Home Report if in relation to a residential property in Scotland.
*This is the average speed from the provider with the fastest broadband package available at this postcode. The average speed displayed is based on the download speeds of at least 50% of customers at peak time (8pm to 10pm). Fibre/cable services at the postcode are subject to availability and may differ between properties within a postcode. Speeds can be affected by a range of technical and environmental factors. The speed at the property may be lower than that listed above. You can check the estimated speed and confirm availability to a property prior to purchasing on the broadband provider's website. Providers may increase charges. The information is provided and maintained by Decision Technologies Limited. **This is indicative only and based on a 2-person household with multiple devices and simultaneous usage. Broadband performance is affected by multiple factors including number of occupants and devices, simultaneous usage, router range etc. For more information speak to your broadband provider.
Map data ©OpenStreetMap contributors.





