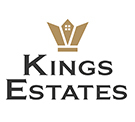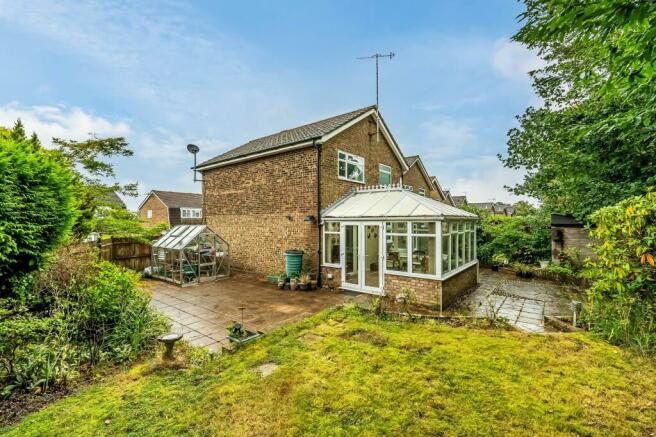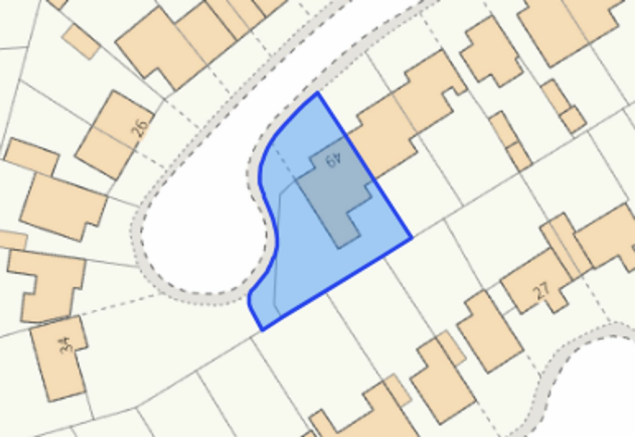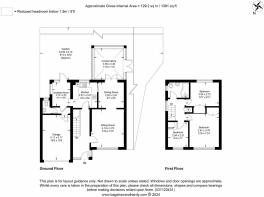The Gill, Pembury, TN2

- PROPERTY TYPE
Detached
- BEDROOMS
3
- BATHROOMS
1
- SIZE
1,391 sq ft
129 sq m
- TENUREDescribes how you own a property. There are different types of tenure - freehold, leasehold, and commonhold.Read more about tenure in our glossary page.
Freehold
Key features
- 3-Bedroom Detached House on Corner Plot
- Much Scope For Potential & Extension Subject to Gaining Planning Permission - Drawings Available
- Three Reception Rooms & Conservatory
- Fitted Kitchen with Stone Worktops, Integrated Appliances, and adjoining Breakfast Room
- Modern Bathroom with Whirlpool Bath and Electric Shower
- Generous Corner Plot with a South-Easterly Garden, Approx. 81ft x 30ft at Maxes
- Garage with Electric Roller Door And Internal Access, Plus Utility Space
- Excellent Local Amenities, Including Parks, Shops, and Eateries
- Driveway Providing Off Road Parking for Two Cars
- Available with NO ONWARD CHAIN
Description
THE PROPERTY
APPROXIMATE GROSS INTERNAL AREA: 129.2 Sq M / 1391 Sq Ft
Kings Estates are pleased to present this well appointed 3-bedroom, 3-reception room detached family home on a corner plot, in a cul de sac, in the heart of Pembury, a charming village offering tranquillity, modern convenience, and a thriving community spirit. This house offers a perfect combination of space, comfort, and modern living and offers exciting future extension possibilities subject to gaining all of the necessary planning permissions and consents. Available with the benefit of no onward chain, viewing comes highly recommended.
Upon entering through the UPVC door, you are welcomed by a bright entrance hall with wood-effect flooring that leads into the spacious sitting room. This room boasts large double-glazed windows, allowing natural light to flood in. An archway connects to the dining room, creating an open and flowing layout, ideal for entertaining. The conservatory, with its tiled flooring and fitted window blinds, provides a serene space to relax while enjoying garden views.
The fitted kitchen, complete with stone worktops, built-in hob and Zanussi double oven, and integrated dishwasher, is perfect for home cooking and family gatherings. The adjoining breakfast room opens onto the garden, providing the ideal spot for morning coffee with views of the outdoor space. Additional conveniences on the ground floor include a WC and internal access to the garage, offering ample storage and utility space.
Upstairs, the property features three well-proportioned bedrooms, each equipped with fitted wardrobes and plenty of natural light. The modern family bathroom is finished to a high standard, with a luxurious whirlpool bath, electric shower, and contemporary fixtures. The home also benefits from loft access and an airing cupboard, ensuring ample storage.
The property is set on a generous corner plot, with a south-easterly facing garden that measures approximately 81ft x 30ft (24.69m × 9.14m) at its maxes, offering ample space for outdoor activities, gardening, or simply enjoying the peaceful surroundings. Pembury itself offers a delightful blend of rural charm and modern convenience, with easy access to parks, schools, and transport links. Tonbridge and Tunbridge Wells Railway stations provide seamless connections to London, while the A21 ensures quick road access to nearby towns and cities.
OTHER INFORMATION
COUNCIL TAX BAND - E - Tunbridge Wells Borough Council
GAS CENTRAL HEATING BOILER - Installed in December 2013
AGENTS NOTE - The house offers exciting future potential for an extension subject to gaining all of the necessary planning permissions and consents. Architect drawings showing a couple of different extension possibilities can be viewed in person at a viewing.
THE LOCATION
This super home is situated in the heart of Pembury village, which has a good range of local amenities serving everyday needs.
Outdoor Pursuits: Pembury Woods - A haven for nature enthusiasts, offering scenic walking trails. Local bike ride attractions include The Tudor Cycle Trail, Tonbridge to Penshurst and Bedgebury Pinetum ideal for family days out.
Local Shopping & Amenities: Pembury with shops including a post office, newsagents, Tesco superstore, Pharmacy, Veterinary Surgery, Hairdressers, Notcutts garden centre, Farm Shop, Petrol Station and Tunbridge Wells (Pembury) Hospital.
Leisure Facilities: Knights Park offers a multi screen cinema complex, a bowling alley and Nuffield health & fitness club. There are many local places of historical interest, countryside walks, golf at the Nevill Golf Club, and sailing and fishing at Bewl Water near Lamberhurst.
Food & Drink: There are three local pubs in Pembury all within walking distance that all serve food. Takeaway restaurant options in Pembury include Indian, Thai, Chinese and Fish & Chips, so you are spoilt for choice if you would prefer not to cook every now and again.
Comprehensive Shopping: Tunbridge Wells (3 miles), Royal Victoria Place shopping centre offering a wide range of high-street and boutique shopping.
Mainline Rail Services: Tonbridge to London Bridge (approx 35 - 40 minutes), Tunbridge Wells to Charing Cross (approx 55 minutes).
Travel by Road: The M25 can be accessed via the A21, linking to other motorway networks and Gatwick and Heathrow Airports. There are also good links to the South Coast e.g. Hastings and Brighton, which are only about 50 minutes or an hour away respectively.
Primary & State Schools: Pembury Primary School, rated 'Good' by Ofsted and Pembury School House nursery, rated 'Outstanding' by Ofsted and various schools in Tunbridge Wells to include Claremont, St James', Broadwater and Bishops Down.
Grammar Schools: Tunbridge Wells Girls Grammar School, the Skinners School and Tunbridge Wells Grammar School for Boys. The Judd School and Tonbridge Girls Grammar School.
Private Schools: Beechwood Sacred Heart School, Kent College, Holmewood House, Rosehill, The Mead and The Preparatory Schools at Somerhill. Tonbridge and Sevenoaks Public Schools.
Make Pembury, Kent your new home and embrace a lifestyle that combines tranquillity with modern conveniences. Experience the sense of community, natural beauty, and rich history that Pembury has to offer.
CONSUMER PROTECTION FROM UNFAIR TRADING REGULATIONS 2008
Kings Estates (the agent) has not tested any apparatus, equipment, fixtures and fittings or services and therefore cannot verify that they are in working order or fit for purpose. A buyer is advised to obtain verification from their own solicitor or surveyor. References to the tenure of a property are based on information supplied by the vendor. Kings Estates has not had sight of the title documents. Items shown in photographs are NOT included unless specifically mentioned within the written sales particulars. They may however be available by separate negotiation, please ask us at Kings Estates. We kindly ask that all buyers check the availability of any property of ours and make an appointment to view with one of our team before embarking on any journey to see a property.
EPC Rating: C
Garden
24.69m x 9.14m
- COUNCIL TAXA payment made to your local authority in order to pay for local services like schools, libraries, and refuse collection. The amount you pay depends on the value of the property.Read more about council Tax in our glossary page.
- Band: E
- PARKINGDetails of how and where vehicles can be parked, and any associated costs.Read more about parking in our glossary page.
- Yes
- GARDENA property has access to an outdoor space, which could be private or shared.
- Private garden
- ACCESSIBILITYHow a property has been adapted to meet the needs of vulnerable or disabled individuals.Read more about accessibility in our glossary page.
- Ask agent
Energy performance certificate - ask agent
The Gill, Pembury, TN2
Add your favourite places to see how long it takes you to get there.
__mins driving to your place


Your mortgage
Notes
Staying secure when looking for property
Ensure you're up to date with our latest advice on how to avoid fraud or scams when looking for property online.
Visit our security centre to find out moreDisclaimer - Property reference 27d4539a-5aa0-4dd7-afe4-44212d068777. The information displayed about this property comprises a property advertisement. Rightmove.co.uk makes no warranty as to the accuracy or completeness of the advertisement or any linked or associated information, and Rightmove has no control over the content. This property advertisement does not constitute property particulars. The information is provided and maintained by Kings Estates, Tunbridge Wells. Please contact the selling agent or developer directly to obtain any information which may be available under the terms of The Energy Performance of Buildings (Certificates and Inspections) (England and Wales) Regulations 2007 or the Home Report if in relation to a residential property in Scotland.
*This is the average speed from the provider with the fastest broadband package available at this postcode. The average speed displayed is based on the download speeds of at least 50% of customers at peak time (8pm to 10pm). Fibre/cable services at the postcode are subject to availability and may differ between properties within a postcode. Speeds can be affected by a range of technical and environmental factors. The speed at the property may be lower than that listed above. You can check the estimated speed and confirm availability to a property prior to purchasing on the broadband provider's website. Providers may increase charges. The information is provided and maintained by Decision Technologies Limited. **This is indicative only and based on a 2-person household with multiple devices and simultaneous usage. Broadband performance is affected by multiple factors including number of occupants and devices, simultaneous usage, router range etc. For more information speak to your broadband provider.
Map data ©OpenStreetMap contributors.




