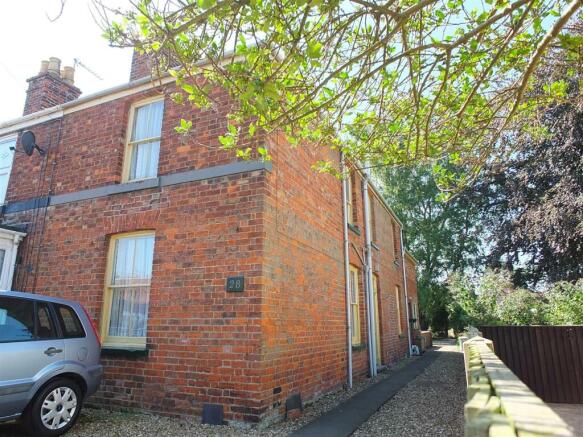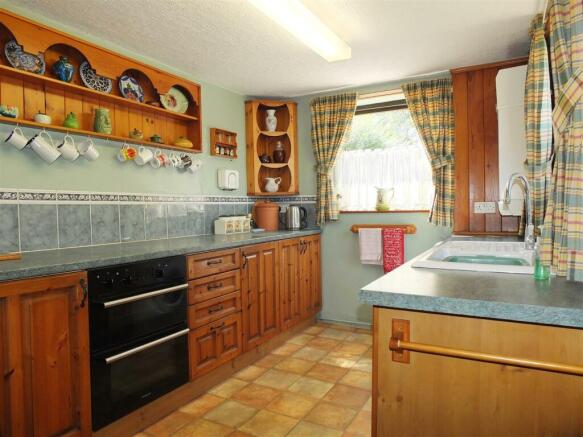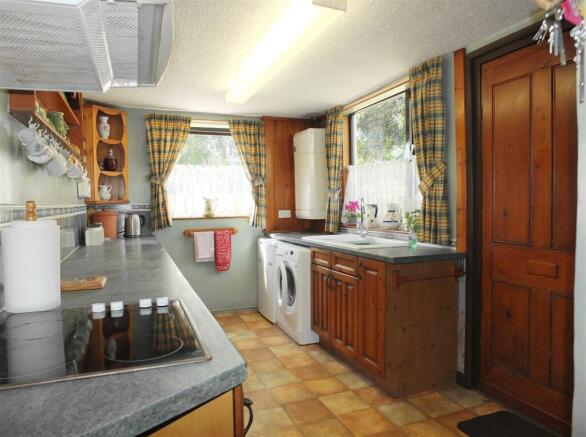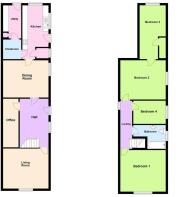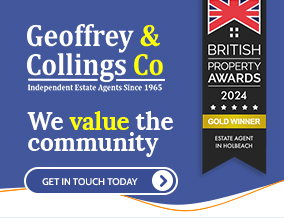
Albert Street, Holbeach

- PROPERTY TYPE
End of Terrace
- BEDROOMS
4
- SIZE
Ask agent
- TENUREDescribes how you own a property. There are different types of tenure - freehold, leasehold, and commonhold.Read more about tenure in our glossary page.
Freehold
Key features
- A Quirky 3-Bedroom End Terrace House
- Originally A Rectory Which Was Converted To Smaller Properties
- With Generous Living Space Comprising An Impressive Entrance Hall, A Cosy Living Room, A Separate Dining Room And A Library/Office
- A Fitted Kitchen With A Pantry And A Separate Utility Room
- A Master Bedroom With A Dressing Room Off, A Second King Size Bedroom And A Third Single Bedroom
- A Family Bathroom With 4-Piece Suite
- Set On A Very Generous Plot With A Double, Garage, Off-Road Parking For 2 Vehicles And A Portacabin Previously Used As A Barber Shop
- Located Within Walking Distance Of The Town Centre And Its Amenities
- Offered With No Forward Chain
- Viewing Highly Recommended To Appreciate What Is On Offer
Description
The property was formerly part of a rectory, and offers generous living accommodation in which to express your style and flair. Downstairs comprises a grand entrance hall, a fitted kitchen with pantry, a utility room, a living room, a separate dining room, and a library/office space. Upstairs is a master bedroom with a dressing room off (which could potentially be converted to an en-suite), as well as a second king-size bedroom and a third single bedroom. The family bathroom has a fitted 4-piece suite.
The property is set on a deceptive plot, with a patio, a large lawn with established borders, a double garage, off-road parking for 2 vehicles, a portacabin (previously used as a barber shop), a shed, a glasshouse and a summer house.
The property is located within the Conservation Area and has features in keeping with the location, e.g. sash windows. Albert Street is situated off the main shopping street in Holbeach and so the property is recommended to those who would like to be in easy reach of the range of amenities available. Holbeach is a small but busy market town, which has a good range of facilities including local Grocery Stores/Supermarkets, Doctors Surgeries, Takeaways, Veterinary Practices, and Primary and Secondary Schools. Holbeach lies about 20 miles from the city of Peterborough which has a 50-minute inter-city rail service to London, and a frequent service to the North, Scotland, and other regional services. The market town of Spalding is an approximate 19-minute drive away and also provides a variety of local shops, schools and entertainment including pubs, restaurants and a market.
Kitchen - 4.85 (max) x 2.42 (15'10" (max) x 7'11") - Textured, papered ceiling. Wooden door to side. Double-glazed window to side. Double-glazed window to rear. Fitted range of base units comprising cupboards and drawers with worktop over. Tiled splashback. Ceramic sink with drainer and stainless steel mixer tap. Low-level 'Hotpoint' oven and grill. 'Hotpoint' hob with 'Hotpoint' extractor over. Space and plumbing for washing machine. Space for under counter fridge or other appliance. Wall-mounted boiler. Pantry with ceiling light, privacy window to side and fitted shelving. Radiator. 2 x double power-points.
Inner Lobby - 1.62 x 1.36 (5'3" x 4'5") - Sloped ceiling. Privacy glazed window to dining room. Strip wall light.
Utility Room - 2.93 x 1.52 (9'7" x 4'11") - Sloped ceiling. Wooden privacy glazed door to rear. Strip wall light. Fitted wooden base units with wooden worktop over. 1 x double power-point.
Dining Room - 4.13 x 3.39 (13'6" x 11'1") - Textured, papered ceiling. Ceiling light. Double-glazed sash window to side. Picture rail. Electric fire with brick surround and mantle. Radiator. 3 x double power-points. TV point.
Entrance Hall - 4.38 x 3.39 (14'4" x 11'1") - Textured, papered ceiling. Ceiling light. Wooden door (with privacy-glazed window above) to side. Double-glazed sash window to side. Picture rail. 2 x wall lights. Stairs to first floor. Radiator. 1 x double power-point. BT point.
Library/Office - 4.39 x 1.37 (max) 0.97 (min) (14'4" x 4'5" (max) 3 - 2 x ceiling light pendants. Wood-clad walls. Range of bookshelves and space for a desk. Potential to knock through to create a larger entrance hall.
Living Room - 4.13 x 3.64 (13'6" x 11'11") - Coved, textured, papered ceiling. Ceiling light. Double-glazed sash window to front. 2 x wall lights. Brick fireplace and surround with tiled hearth and wooden mantle. Electric fire. Radiator. 3 x double power-points. 2 x TV points.
Landing - Textured, papered ceiling. 2 x ceiling light pendants. Loft hatch. Smoke detector. Double-glazed sash window to side. Radiator. 1 x double power-point.
Bedroom 2 - 4.13 x 3.60 (13'6" x 11'9") - Textured ceiling. Ceiling light pendant. Double-glazed sash window to front. 2 x double power-points.
Bathroom - 2.98 (max) x 2.16 (max) (9'9" (max) x 7'1" (max)) - Textured ceiling. 2 x ceiling lights. Double-glazed privacy sash window to side, Fitted 4-piece avocado suite comprising low-level WC, pedestal hand basin, bidet and bath with 'Mira' electric shower and shower curtain over. Radiator.
Bedroom 3 - 2.99 x 2.15 (9'9" x 7'0") - Textured ceiling. Ceiling light pendant. Double-glazed sash window to side. 1 x double power-point.
Bedroom 1 - 4.14 x 3.40 (13'6" x 11'1") - Textured ceiling. Ceiling fan light. Double-glazed sash window to side. Low-level wooden privacy-glazed door to dressing room. 2 x double- power-points. 1 x single power-point.
Dressing Room - 4.81 x 2.33 (15'9" x 7'7") - Steps down from Bedroom 1. Sloped, textured ceiling. Light pendant. Double-glazed window to rear. Airing cupboard housing hot water cylinder with shelving and clothes rail. 'Honeywell' heating control. Radiator. 2 x double power-points. This room has the potential for conversion to an en-suite/en-suite and dressing room space.
Outside - To the front of the property is a gravel driveway offering off-road parking for 2 vehicles. Extending to the property's entrances at the side, and further to the garden at the rear, is a slabbed footpath with a gravel border. There is an outside light.
To the rear of the property, a walled patio extends from the utility room. A step down to a further patio area with a block-built coal bunker and a storage shed with a lean-to log store. To the side is a pretty lawned area with established borders and a summer house with a canopy that extends over a small patio. Further to the rear is an area with a greenhouse and a pedestrian gate to the lane at the rear, as well as a portacabin measuring approximately 2.5 x 5.5m with power, lighting and a water supply, previously used as a barbers shop.
Double Garage - 5.94 x 5.87 (19'5" x 19'3") - With 2 x up and over garage doors. Window to side. 2 x strip lights. Wall-mounted hand basin.
Services - Mains electric, water and drainage are all understood to be installed at this property.
Central heating type - Gas central heating
Mobile phone signal coverage can be checked using the following links –
Broadband coverage can be checked using the following links –
This postcode is deemed as very low risk of surface water flooding and low risk of flooding from rivers and the sea. For further information please use the following links -
All material information is given as a guide only and should always be checked and confirmed by your Solicitor prior to exchange of contracts.
Council Tax - Council Tax Band TBC. For more information on the council tax, please contact South Holland District Council Tel.
Energy Performance Certificate - EPC Rating E. If you would like to view the full EPC, then please enquire at our Long Sutton office.
Directions - From the Long Sutton office, head north-west on High Street/B1359 for approximately 1.5 miles. At the roundabout, take the 3rd exit onto the A17. Continue for 1.4 miles, and turn left onto Fleet Road/B1515. Continue for 2.2 miles and turn left onto Albert Street. The property will be on the right hand side.
FURTHER INFORMATION and arrangements to view may be obtained from the LONG SUTTON OFFICE of GEOFFREY COLLINGS AND CO. Monday to Friday 9.00am to 5.30pm and Saturday 9.00am to 1.00pm.
Brochures
Albert Street, HolbeachBrochure- COUNCIL TAXA payment made to your local authority in order to pay for local services like schools, libraries, and refuse collection. The amount you pay depends on the value of the property.Read more about council Tax in our glossary page.
- Ask agent
- PARKINGDetails of how and where vehicles can be parked, and any associated costs.Read more about parking in our glossary page.
- Yes
- GARDENA property has access to an outdoor space, which could be private or shared.
- Yes
- ACCESSIBILITYHow a property has been adapted to meet the needs of vulnerable or disabled individuals.Read more about accessibility in our glossary page.
- Ask agent
Albert Street, Holbeach
Add an important place to see how long it'd take to get there from our property listings.
__mins driving to your place
Get an instant, personalised result:
- Show sellers you’re serious
- Secure viewings faster with agents
- No impact on your credit score
Your mortgage
Notes
Staying secure when looking for property
Ensure you're up to date with our latest advice on how to avoid fraud or scams when looking for property online.
Visit our security centre to find out moreDisclaimer - Property reference 33365069. The information displayed about this property comprises a property advertisement. Rightmove.co.uk makes no warranty as to the accuracy or completeness of the advertisement or any linked or associated information, and Rightmove has no control over the content. This property advertisement does not constitute property particulars. The information is provided and maintained by Geoffrey Collings & Co, Long Sutton. Please contact the selling agent or developer directly to obtain any information which may be available under the terms of The Energy Performance of Buildings (Certificates and Inspections) (England and Wales) Regulations 2007 or the Home Report if in relation to a residential property in Scotland.
*This is the average speed from the provider with the fastest broadband package available at this postcode. The average speed displayed is based on the download speeds of at least 50% of customers at peak time (8pm to 10pm). Fibre/cable services at the postcode are subject to availability and may differ between properties within a postcode. Speeds can be affected by a range of technical and environmental factors. The speed at the property may be lower than that listed above. You can check the estimated speed and confirm availability to a property prior to purchasing on the broadband provider's website. Providers may increase charges. The information is provided and maintained by Decision Technologies Limited. **This is indicative only and based on a 2-person household with multiple devices and simultaneous usage. Broadband performance is affected by multiple factors including number of occupants and devices, simultaneous usage, router range etc. For more information speak to your broadband provider.
Map data ©OpenStreetMap contributors.
