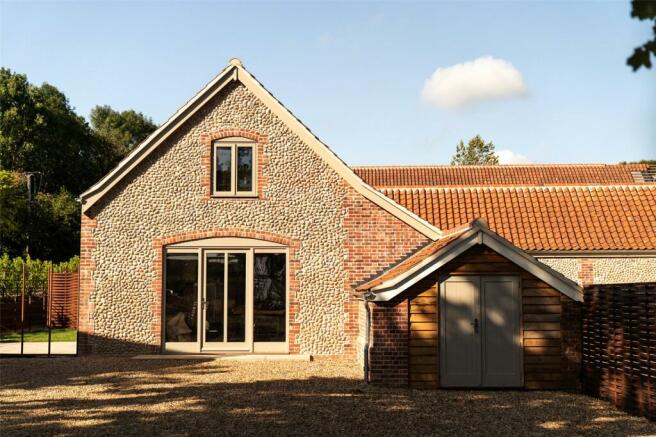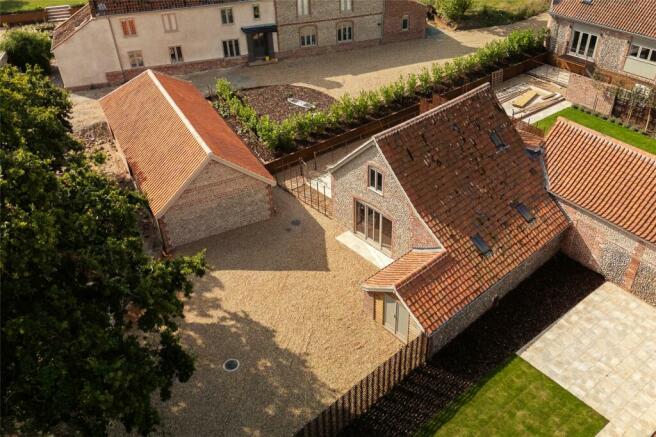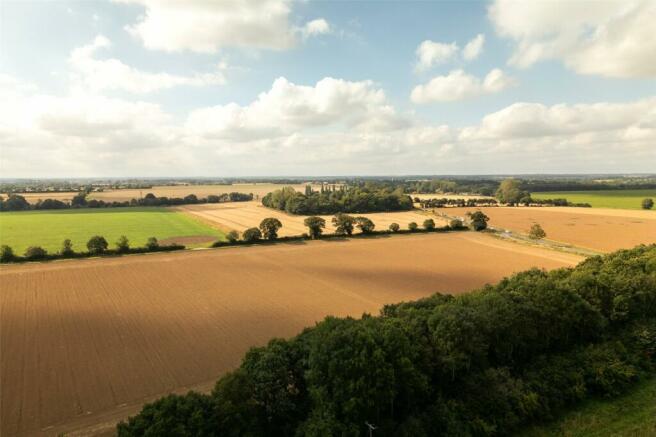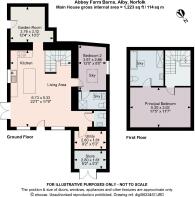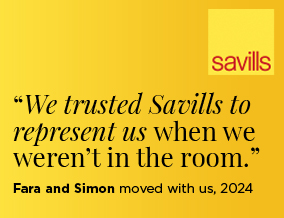
Courtyard Barn, Abbey Farm, Alby, Norwich, NR11

- PROPERTY TYPE
Semi-Detached
- BEDROOMS
2
- BATHROOMS
2
- SIZE
1,303 sq ft
121 sq m
- TENUREDescribes how you own a property. There are different types of tenure - freehold, leasehold, and commonhold.Read more about tenure in our glossary page.
Freehold
Key features
- Semi open plan layout to ground floor
- Study
- Principal bedroom suite with built in wardrobe and en suite
- Store room with external access
- South facing courtyard
- Single garage and two private parking spaces
Description
Description
Courtyard Barn – Barn 7
Upon entrance to Courtyard Barn, you are greeted with a bright and airy open plan kitchen / living area which seamlessly blends into the study. Completing the ground floor you will find bedroom 2 with a modern en suite, a separate WC and a store room with external access.
Upstairs is dedicated solely to the principal bedroom suite which boasts a spacious en suite and built in wardrobe.
Externally, the property benefits from a south facing courtyard, a single garage and two private parking spaces.
Introducing Abbey Farm Barns
Abbey Farm Barns is a luxury development of just eight converted barns and farmhouse, situated in a tranquil countryside setting. These stunning homes provide a range of accommodation with two to five bedroom properties available, each built to the highest specification but still retaining the rustic character and charm of the original build.
The Developer
Abbey Farm Barns has been hand-crafted by The Abbey Group, a leading property development company based in the heart of Norfolk. At The Abbey Group, they believe in the power of design to transform spaces and enrich lives. Their tagline, "Design Led Construction," encapsulates their philosophy of placing design at the forefront of every project they undertake. They understand that thoughtful, innovative design is the foundation of every successful construction endeavor, and are dedicated to crafting spaces that are not only beautiful but also functional, sustainable, and tailored to the unique needs of their clients.
SPECIFICATION
Exterior Construction and Finishes
• Norfolk red brick & flint work, pantile roofs
• Painted timber facias and soffits in Farrow and Ball Hardwick White
• Horizontal oak cladding to barns 4, 5, 6 and 7
• Galvanised steel guttering and downpipes
• A rated 4-20-4 Planitherm white glazing
• Exterior, patio and bi-fold doors and windows, all hardwood (Sepele) in Farrow and Ball Hardwick White
• Shingle to driveways
• Aluminium up and down can lights
• Front doors wired for Ring doorbell or equivalent
• Estate fencing and gates
• Corten steel planters with woven steel finder panels
• Soft landscape with turfed lawns
• Outside taps
• Car charging point to each barn on driveway
• Additional mains supply to each garden
Kitchens
• Bryan Turner kitchens
• Bespoke painted cabinets with natural Lancaster oak internals
- Farrow and Ball - Downpipe Westview Barn (Barn 2)
- Farrow and Ball - London Clay Deers Rest (Barn 3)
- Farrow and Ball - Green Smoke Barn (Barn 6)
- Farrow and Ball - Blackened Courtyard Barn (Barn 7)
- Farrow and Ball - Blackened Oakside Barn (Barn 8)
- Farrow and Ball - Blackened kitchen island colour to all barns
• Stoneworld London, Biancoi Ventato Quartz worktops and splashback
• HN-B-4213-192-BB Stirling 192 pull handles in burnished bronze
• Blanco BL523 434 Subline 500-U silgranit single bowl undermount sink
• Quooker 3FSPTN PRO3 Fusion square tap in patinated brass
• Miele integrated H2860BP single oven in clean steel finish (X2 to Field View Barn (Barn 5)
• Miele Integrated H7240BM integrated combi microwave in clean steel finish
• Bora PURU Pure induction hob with integrated recirculating extraction
• Siemens K181RADE0G 1772mm (H) integrated fridge*
• Siemens G181NAEF0G 1772mm (H) integrated freezer*
• Fisher & Paykel RF540ADUX5 freestanding 3 door fridge/freezer in stainless steel (Field View Barn (Barn 5) only)
• Miele G5260SCVi integrated 60cm dishwasher (X2 to Field View Barn (Barn 5)
• Euro Cargo integrated bins
Utility Rooms
• Bryan Turner kitchens
• Bespoke painted cabinets with natural Lancaster oak internals
• Farrow and Ball Blackened to all barns
• Miele freestanding WCD020 8kg washing machine in white
• Miele freestanding TEA225WP 7kg heat pump tumble dryer in white
Bathrooms
• Lusso Stone bathrooms
• White integrated stone toilets
• Stone sinks with vanity cabinets
• Mains fed taps, bath, and shower fittings in various colours including black, gold and bronze
• White stone shower trays
• Heated towel rails in various colours including black, gold and bronze
• White stone framed, heated and lit vanity mirrors
• Light grey Porcelonosa 59 x 59 Metropolitan Caliza floor tiles
• Metro style wall tiles in various colours
General Features
• Carpets, stone flooring and recessed can spotlights with central pendants throughout
• Painted softwood stair string and risersin Farrow and Ball Hardwick White with oak handrails and bronze rodding balustrades
• Solid Oak 5 vertical board doors with M Brock matt black mitred Linear Knurl Lever ironmongery
• Painted architraves and skirting boards in Farrow and Ball Hardwick White
• Gazco black and glass integrated electric fires
• Milano Windsor metallic bronze column radiators to first floors
• Buster and Punch sockets and light switches in bronze
• Bespoke fitted softwood wardrobes in Farrow and Ball Hardwick White
*Subject to availability, product of a similar value as replacement.
Location
Alby is a small, quiet village located in Norfolk, situated near the town of Aylsham, surrounded by beautiful countryside. Known for its picturesque rural landscape, Alby features charming homes, local farms, and access to scenic walking trails. Alby benefits from a number of amenities including Alby tearooms, a gallery, independently run shops and cafes and a public house.
The nearby town of Aylsham is a 5.6 miles (approx.)* drive from Alby. Aylsham boasts a good mix of amenities including a supermarket, both chain and independent cafes, shops and restaurants, a bank, a number of pubs and bars, a care home, sports facilities and both primary and secondary schools.
*Source: Google Maps
Square Footage: 1,303 sq ft
Directions
Additional Info
Tenure
Freehold
Local Authority
Norfolk County Council
Council Tax
TBC
Service Charge
£200 per annum
Energy Performance
Energy Performance Certificate is available
upon request
Viewing
Strictly by appointment with Savills
Brochures
Web Details- COUNCIL TAXA payment made to your local authority in order to pay for local services like schools, libraries, and refuse collection. The amount you pay depends on the value of the property.Read more about council Tax in our glossary page.
- Band: TBC
- PARKINGDetails of how and where vehicles can be parked, and any associated costs.Read more about parking in our glossary page.
- Yes
- GARDENA property has access to an outdoor space, which could be private or shared.
- Yes
- ACCESSIBILITYHow a property has been adapted to meet the needs of vulnerable or disabled individuals.Read more about accessibility in our glossary page.
- Ask agent
Energy performance certificate - ask agent
Courtyard Barn, Abbey Farm, Alby, Norwich, NR11
Add an important place to see how long it'd take to get there from our property listings.
__mins driving to your place
Get an instant, personalised result:
- Show sellers you’re serious
- Secure viewings faster with agents
- No impact on your credit score
Your mortgage
Notes
Staying secure when looking for property
Ensure you're up to date with our latest advice on how to avoid fraud or scams when looking for property online.
Visit our security centre to find out moreDisclaimer - Property reference NRD240172. The information displayed about this property comprises a property advertisement. Rightmove.co.uk makes no warranty as to the accuracy or completeness of the advertisement or any linked or associated information, and Rightmove has no control over the content. This property advertisement does not constitute property particulars. The information is provided and maintained by Savills New Homes, Norwich. Please contact the selling agent or developer directly to obtain any information which may be available under the terms of The Energy Performance of Buildings (Certificates and Inspections) (England and Wales) Regulations 2007 or the Home Report if in relation to a residential property in Scotland.
*This is the average speed from the provider with the fastest broadband package available at this postcode. The average speed displayed is based on the download speeds of at least 50% of customers at peak time (8pm to 10pm). Fibre/cable services at the postcode are subject to availability and may differ between properties within a postcode. Speeds can be affected by a range of technical and environmental factors. The speed at the property may be lower than that listed above. You can check the estimated speed and confirm availability to a property prior to purchasing on the broadband provider's website. Providers may increase charges. The information is provided and maintained by Decision Technologies Limited. **This is indicative only and based on a 2-person household with multiple devices and simultaneous usage. Broadband performance is affected by multiple factors including number of occupants and devices, simultaneous usage, router range etc. For more information speak to your broadband provider.
Map data ©OpenStreetMap contributors.
