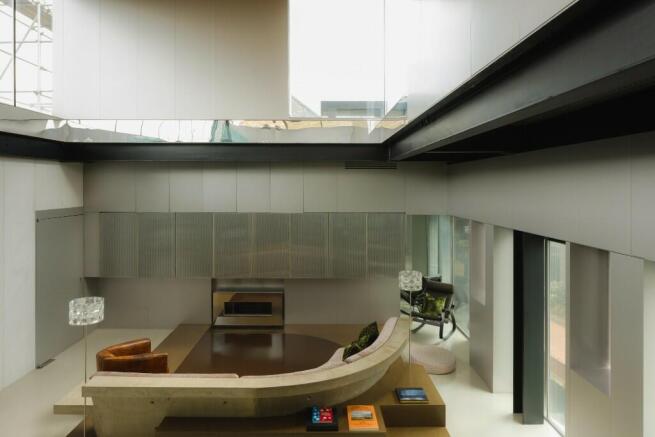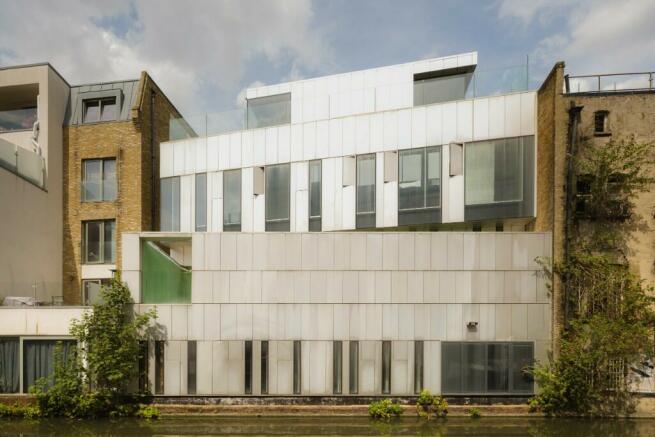Harrow Road, London, W10

- PROPERTY TYPE
House
- BEDROOMS
3
- BATHROOMS
2
- SIZE
5,209 sq ft
484 sq m
- TENUREDescribes how you own a property. There are different types of tenure - freehold, leasehold, and commonhold.Read more about tenure in our glossary page.
Freehold
Key features
- Designed by Adjaye Associates
- Living accommodation over five floors
- Direct views over the Grand Union Canal
- Modern architecture
- Secure fort-like entrance
- Secure parking for multiple cars
- Freehold
- Built in 2009
- Two terraces with views of the canal and London skyline
- Impressive reflective aluminium-clad façade
Description
At Silverlight, different spaces have been purposefully created for different states of mind. The five floors are connected by staircases that guide you through the home's various moods and environments, serving as a moment of pause as you move from one to another.
Sitting comfortably between a mix of period and modern architecture, the building feels entirely at ease with its urban context. The house is reached through the formal entrance on Harrow Road, or via the adjacent garage through glazed sliding doors and up a gently rising staircase.
From materiality to arrangement, this home subverts convention. Each floor is fit for purpose and designed for living, entirely independent from what exists above and below. A dramatic stairwell - that simultaneously serves as an acoustic buffer - leads onto the second-floor living room and kitchen. An abundance of natural light highlights bespoke concrete elements arranged within aluminium and concrete walls, punctuated by a steel staircase. The stairs separate the dining area from the kitchen island, rising onto a south-facing roof garden with views of the canal, equipped with a bar for entertaining. Double-height ceilings and mirror-framed windows run the length of the upper walls, creating a sense of expansiveness.
The kitchen itself is a testament to the architect's approach to detail - the primary palette of concrete and steel is offset by zest-green cabinetry, and the space is thoughtfully designed to reduce the need for furniture.
A statement stairwell, made from Zebrano wood, descends from the living space into the master bedroom. The room is arranged around a dressing area and shower room, featuring a built-in Zebrano bed that backs onto a walk-in wardrobe constructed from glazed panels of broken coloured glass. Floor-to-ceiling windows fill the space with natural light, and multiple doors open onto a private terrace.
On the ground floor, there are two further rooms that express the more intimate traits of the house; a cork-clad music room and library, and a guest room with a dedicated shower space and concealed storage. Exposed steel beams stretch overhead with rows of corrugated steel between them, flooding the space with light coming from strip windows and glass doors that open directly onto the canal. The lower ground floor is designed as a utility space and home office, conveniently connected to the kitchen by a dumbwaiter.
Harrow Road is conveniently positioned between Ladbroke Grove, Notting Hill, Kensal Rise and Queen's Park, a short distance from West London's most-loved shops, cafes and restaurants. Green spaces are within easy reach too, with Queen's Park, Wormwood Scrubs Nature Reserve and Regent's Canal Towpath on its doorstep. For transport across London and beyond, all of the above stations are nearby, though Westbourne Park (Hammersmith & City and Circle line) is closest.
Brochures
Brochure 1- COUNCIL TAXA payment made to your local authority in order to pay for local services like schools, libraries, and refuse collection. The amount you pay depends on the value of the property.Read more about council Tax in our glossary page.
- Ask agent
- PARKINGDetails of how and where vehicles can be parked, and any associated costs.Read more about parking in our glossary page.
- Garage,Off street,Private
- GARDENA property has access to an outdoor space, which could be private or shared.
- Patio,Terrace
- ACCESSIBILITYHow a property has been adapted to meet the needs of vulnerable or disabled individuals.Read more about accessibility in our glossary page.
- Ask agent
Harrow Road, London, W10
Add an important place to see how long it'd take to get there from our property listings.
__mins driving to your place
Your mortgage
Notes
Staying secure when looking for property
Ensure you're up to date with our latest advice on how to avoid fraud or scams when looking for property online.
Visit our security centre to find out moreDisclaimer - Property reference Silverlight. The information displayed about this property comprises a property advertisement. Rightmove.co.uk makes no warranty as to the accuracy or completeness of the advertisement or any linked or associated information, and Rightmove has no control over the content. This property advertisement does not constitute property particulars. The information is provided and maintained by Aucoot, London. Please contact the selling agent or developer directly to obtain any information which may be available under the terms of The Energy Performance of Buildings (Certificates and Inspections) (England and Wales) Regulations 2007 or the Home Report if in relation to a residential property in Scotland.
*This is the average speed from the provider with the fastest broadband package available at this postcode. The average speed displayed is based on the download speeds of at least 50% of customers at peak time (8pm to 10pm). Fibre/cable services at the postcode are subject to availability and may differ between properties within a postcode. Speeds can be affected by a range of technical and environmental factors. The speed at the property may be lower than that listed above. You can check the estimated speed and confirm availability to a property prior to purchasing on the broadband provider's website. Providers may increase charges. The information is provided and maintained by Decision Technologies Limited. **This is indicative only and based on a 2-person household with multiple devices and simultaneous usage. Broadband performance is affected by multiple factors including number of occupants and devices, simultaneous usage, router range etc. For more information speak to your broadband provider.
Map data ©OpenStreetMap contributors.




