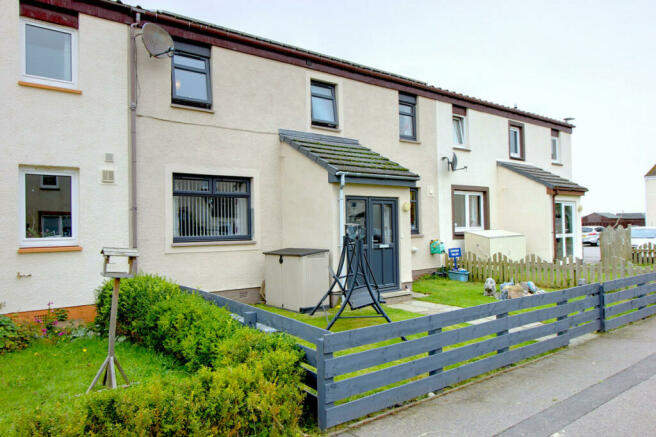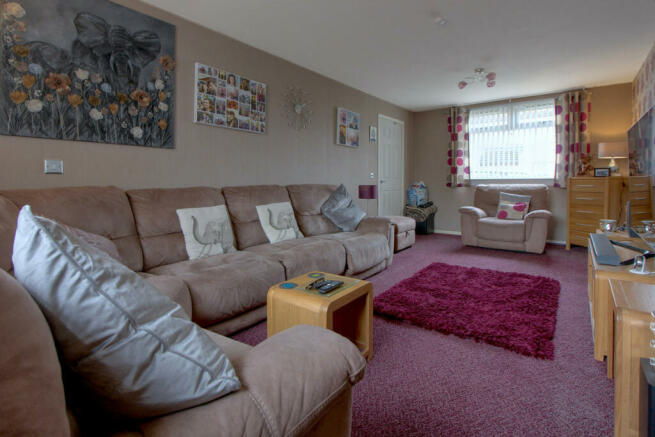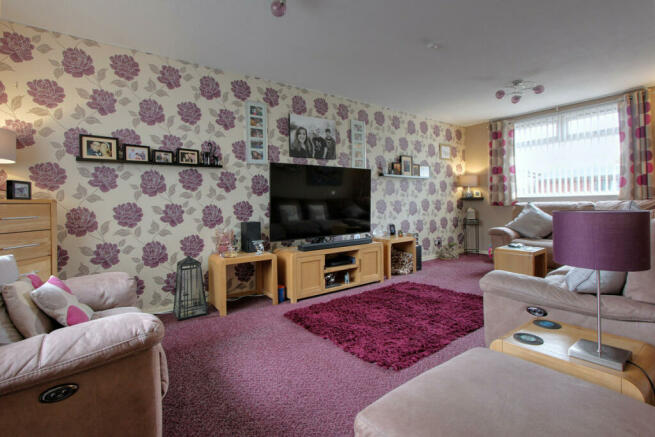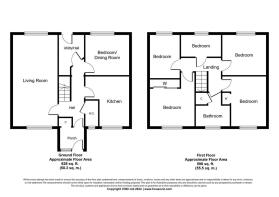Abbey Crescent, Forres, IV36 3FJ

- PROPERTY TYPE
Terraced
- BEDROOMS
4
- BATHROOMS
2
- SIZE
1,227 sq ft
114 sq m
- TENUREDescribes how you own a property. There are different types of tenure - freehold, leasehold, and commonhold.Read more about tenure in our glossary page.
Freehold
Key features
- Generous Four Bedroom Home
- Gas Fired Central Heating Throughout
- uPVC Windows, External Doors & Fascias
- Solar Panels for Energy Efficiency
- Above Averarage EPC Energy Rating
- Large Living Room
- Fitted Kitchen With Separate Dining Room
- Early Entry Available
- Home Report Availble On Request
- Viewings By Appointment Only, 7 Days A Week
Description
As you step through the front porch, you enter a large hallway that leads to the main living areas. The lounge is a spacious, light-filled room that stretches from the front to the rear of the property, with windows at both ends allowing natural light to flood in. There’s ample room for your furniture, and the floral wallpaper adds a touch of colour and warmth to the space.
The kitchen is designed for both function and style, featuring wooden cabinets with black marble-effect worktops, stainless steel sink and drainer and colourful tiling that gives the space a welcoming feel. There’s plenty of storage space and room for all your appliances. This home benefits from a convenient utility room which provides extra space for laundry and storage.
Also downstairs you’ll find a separate dining room currently decorated with colourful floral wallpaper creating a cheerful atmosphere. This room offers flexibility – whether you use it as a formal dining space for meals with friends or family or whether you’d like to transform it into a second living area. In addition a convenient downstairs toilet adds practicality for everyday living.
Upstairs you’ll find four good proportioned bedrooms. The master bedroom is particularly generous, with built-in wardrobes that feature full-length mirrored doors, adding both style and storage. The second double bedroom also includes built-in wardrobes, while the third bedroom offers similar space without the storage. The fourth bedroom is a single, ideal for a child’s room or guest accommodation. An additional smaller room upstairs makes an excellent home office, nursery or even a walk-in wardrobe.
The family bathroom is modern and sleek, with contrasting white and black tiling, a shower over a large bathtub and black wet wall panelling for a contemporary finish. It’s a bright, stylish space that complements the rest of the home.
Outside the rear garden is an ideal space for outdoor entertaining or for children to play. With a large wooden decked area, a patio and a lawn section, it’s perfect for summer barbecues or simply relaxing in the fresh air. A large wooden shed offers plenty of outdoor storage. The front garden is enclosed by a small wooden fence and mostly laid to lawn, providing a neat and welcoming entrance to the property.
This home offers so much potential and with a little modernisation and care, it could become your perfect new family home. Its versatile layout and generous room sizes provide the ideal foundation for creating your dream house in a peaceful and friendly neighbourhood.
ABOUT KINLOSS
Kinloss is a peaceful village located on the Moray coast, just a short drive from the historic town of Forres. Known for its scenic surroundings and proximity to the RAF Kinloss Barracks, the village offers a relaxed lifestyle with easy access to the Moray Firth and the stunning Highlands beyond.
The village has essential amenities, including a local shop and Kinloss Primary School, which serves the needs of local families. For secondary education, nearby Forres provides additional options. Forres is also home to a wider range of amenities such as supermarkets, cafes, restaurants, healthcare facilities and leisure activities, making it a convenient hub for residents of Kinloss.
Kinloss benefits from good transport links, with regular bus services connecting it to Forres, Elgin, and Inverness. The A96 road provides easy access to both Elgin and Inverness, where you’ll find more extensive shopping, dining and transport options, including Inverness Airport for national and international travel.
For nature lovers, Kinloss offers beautiful coastal walks, access to nearby beaches and wildlife watching along the Moray Firth. Its combination of tranquil village life, proximity to essential services and stunning natural surroundings makes Kinloss an attractive choice for those looking to buy a property in Moray.
GENERAL INFORMATION:
Services: Mains Water & drainage, electric and gas.
Council Tax Band: C
EPC Rating: B (90)
Entry Date: Early entry available
Home Report: Available on request.
Viewings: 7 Days a week accompanied by agent.
Included in the sale: All floor coverings curtains and blinds and all integrated kitchen appliances.
Brochures
Brochure 1- COUNCIL TAXA payment made to your local authority in order to pay for local services like schools, libraries, and refuse collection. The amount you pay depends on the value of the property.Read more about council Tax in our glossary page.
- Band: C
- PARKINGDetails of how and where vehicles can be parked, and any associated costs.Read more about parking in our glossary page.
- Ask agent
- GARDENA property has access to an outdoor space, which could be private or shared.
- Yes
- ACCESSIBILITYHow a property has been adapted to meet the needs of vulnerable or disabled individuals.Read more about accessibility in our glossary page.
- Ask agent
Abbey Crescent, Forres, IV36 3FJ
Add your favourite places to see how long it takes you to get there.
__mins driving to your place
Your mortgage
Notes
Staying secure when looking for property
Ensure you're up to date with our latest advice on how to avoid fraud or scams when looking for property online.
Visit our security centre to find out moreDisclaimer - Property reference RX409215. The information displayed about this property comprises a property advertisement. Rightmove.co.uk makes no warranty as to the accuracy or completeness of the advertisement or any linked or associated information, and Rightmove has no control over the content. This property advertisement does not constitute property particulars. The information is provided and maintained by Hamish Homes Ltd, Inverness. Please contact the selling agent or developer directly to obtain any information which may be available under the terms of The Energy Performance of Buildings (Certificates and Inspections) (England and Wales) Regulations 2007 or the Home Report if in relation to a residential property in Scotland.
*This is the average speed from the provider with the fastest broadband package available at this postcode. The average speed displayed is based on the download speeds of at least 50% of customers at peak time (8pm to 10pm). Fibre/cable services at the postcode are subject to availability and may differ between properties within a postcode. Speeds can be affected by a range of technical and environmental factors. The speed at the property may be lower than that listed above. You can check the estimated speed and confirm availability to a property prior to purchasing on the broadband provider's website. Providers may increase charges. The information is provided and maintained by Decision Technologies Limited. **This is indicative only and based on a 2-person household with multiple devices and simultaneous usage. Broadband performance is affected by multiple factors including number of occupants and devices, simultaneous usage, router range etc. For more information speak to your broadband provider.
Map data ©OpenStreetMap contributors.




