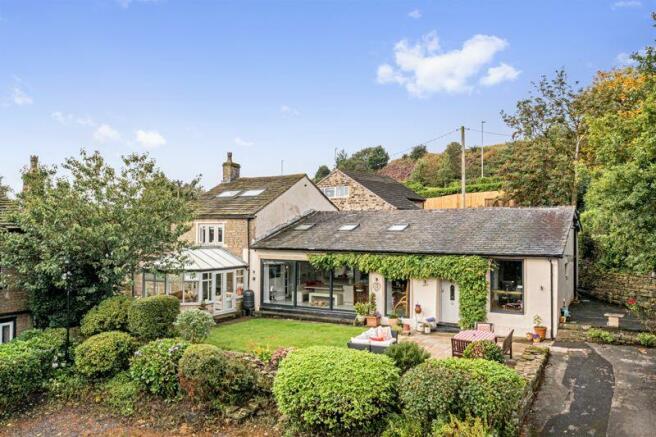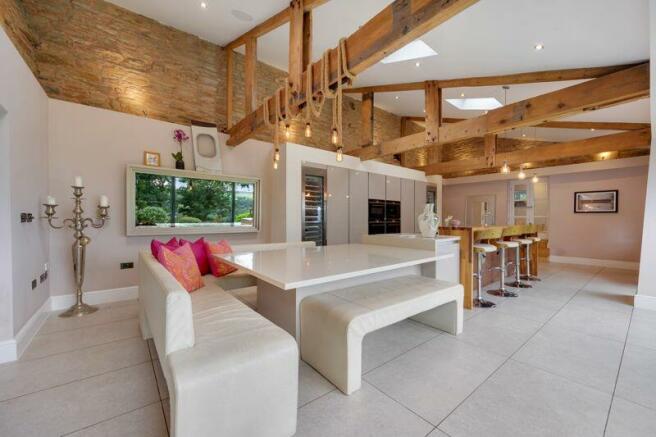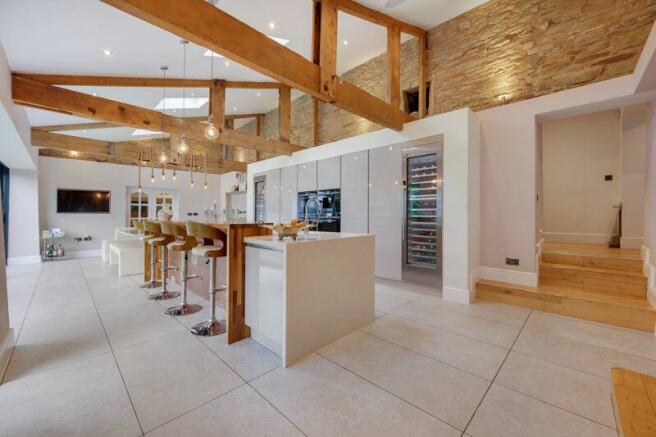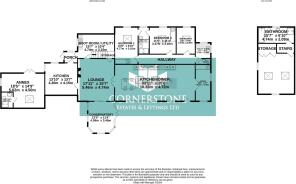Smugglers View, Wall Hill Road, Dobcross

- PROPERTY TYPE
Cottage
- BEDROOMS
5
- BATHROOMS
3
- SIZE
Ask agent
- TENUREDescribes how you own a property. There are different types of tenure - freehold, leasehold, and commonhold.Read more about tenure in our glossary page.
Freehold
Key features
- Character Property
- Over 2500 square foot
- 4 acre plot included
- Breathtaking views
- 5 bedrooms
- 4 bathrooms
- Self contained annex
- Driveway and garage
- Gourmet kitchen
- Home office
Description
Step inside and discover an expansive living space that marries timeless character with contemporary elegance, creating an unparalleled environment for refined living. Every corner of this home exudes charm, from its meticulously preserved period features to the high-end modern amenities that cater to today's discerning buyer.
The allure of this property extends beyond the walls of the main house. Set amidst landscaped grounds, you will find enchanting woodlands, manicured gardens, a 4 acre plot of adjoining land and a versatile self-contained annex. This additional space offers boundless potential, whether for equestrian pursuits, a thriving business venture, or future development opportunities.
Every aspect of this estate invites you to explore its endless possibilities, making it a truly unique and profitable investment for those seeking both luxury and opportunity. Experience the perfect harmony of historical grandeur and modern convenience—this is more than a home; it's a legacy waiting to be cherished.
Dining kitchen
15' 6'' x 33' 11'' (4.73m x 10.34m)
Well stocked kitchen which is ideal for anyone who enjoys cooking and entertaining. The tower units neatly hide a full size larder fridge and freeze and display the wine coolers. There are 3 integrated eye level ovens with steam option, microwave and coffee maker. The central island doubles as a breakfast bar and is of a bespoke design with corian worktops and end panel. There is a Quooker tap over the sink, a Champaign chiller and a ceramic hob with built in extractor. To the end of the island is the dining area with fixed bench seating looking through the bifold doors to the impressive views beyond. Original beamed ceiling.
Office
15' 1'' x 6' 6'' (4.61m x 1.99m)
If you must work from home you will find no better place than here with the large picture window. Built in storage ideal for cloaks. Double doors lead to kitchen
Lounge
17' 2'' x 15' 6'' (5.24m x 4.73m)
Spacious room with feature fireplace. Storage cupboard.
Utility room
9' 1'' x 9' 0'' (2.76m x 2.75m)
Cabinets and worktops with sink and drainer. Plumbed for washing machine.
W/c
2' 6'' x 4' 8'' (0.75m x 1.42m)
Bedroom 4
11' 5'' x 7' 10'' (3.47m x 2.39m)
Bedroom 3
11' 4'' x 10' 6'' (3.46m x 3.21m)
Built in wardrobes. Door to Jack and Jill shower room. Beamed ceiling.
Bedroom 2
18' 5'' x 10' 0'' (5.62m x 3.06m)
Generous sized bedroom with built in wardrobes. Beamed ceiling trusses and exposed stone feature. Door to Jack and Jill shower room. Skylight and side window.
Shower Room
11' 5'' x 4' 0'' (3.47m x 1.21m)
Positioned between bedrooms 2 & 3, this Jack and Jill bathroom serves as an en-suite bathroom to both. Double walk in shower, floating vanity twin wash basins, w/c. LED bathroom mirror. Tile finish.
Conservatory
13' 8'' x 11' 4'' (4.17m x 3.46m)
Large conservatory to enjoy the views in all seasons.
Master bedroom
15' 5'' x 17' 5'' (4.69m x 5.30m)
Luxurious master bedroom with windows to 2 sides and a skylight which it electronically controlled. Built in wardrobes.
Bathroom
14' 8'' x 6' 10'' (4.46m x 2.09m)
Large 4 piece bathroom with storage and mullion windows.Serves the master bedroom.
Porch
5' 0'' x 5' 9'' (1.53m x 1.75m)
Entrance to the older part of the building and handy as a boot room when returning from walking or riding.
Utility room
10' 5'' x 15' 5'' (3.17m x 4.70m)
A development opportunity, this room can be used as a large boot room or utility. Kitchen sink and storage cupboard. Mullion windows. Stairs to first floor.
Second kitchen
Further development opportunity this room has not been modernised and was a former kitchen. Base and wall cabinets and worktops. Sink. Mullion windows to 2 elevations and door to the porch.
Annex
14' 9'' x 18' 5'' (4.50m x 5.61m)
Making an ideal air BnB or granny flat, this ground floor self contained annex is accessed from the rear of the property and boasts a large living space with kitchen area and ample room for sitting, dining and cooking. Separate area for sleeping with built in wardrobes, complete with separate shower room. .
Garage
There is a Double detached garage with side door.
Gardens
Enter the property via a remote electric gate to the expansive and well maintained gardens with private woodland to each end. Vast car parking space. Large laws with inset trampoline and decorative hedges. Pond.
Land
Included with this property is a 4 acre plot that would be ideal for those with equestrian interests or even sold off separately (speak to Cornerstone Estates for your valuation of the land)
Brochures
Property BrochureFull Details- COUNCIL TAXA payment made to your local authority in order to pay for local services like schools, libraries, and refuse collection. The amount you pay depends on the value of the property.Read more about council Tax in our glossary page.
- Band: G
- PARKINGDetails of how and where vehicles can be parked, and any associated costs.Read more about parking in our glossary page.
- Yes
- GARDENA property has access to an outdoor space, which could be private or shared.
- Yes
- ACCESSIBILITYHow a property has been adapted to meet the needs of vulnerable or disabled individuals.Read more about accessibility in our glossary page.
- Ask agent
Smugglers View, Wall Hill Road, Dobcross
Add an important place to see how long it'd take to get there from our property listings.
__mins driving to your place
Get an instant, personalised result:
- Show sellers you’re serious
- Secure viewings faster with agents
- No impact on your credit score
Your mortgage
Notes
Staying secure when looking for property
Ensure you're up to date with our latest advice on how to avoid fraud or scams when looking for property online.
Visit our security centre to find out moreDisclaimer - Property reference 12390266. The information displayed about this property comprises a property advertisement. Rightmove.co.uk makes no warranty as to the accuracy or completeness of the advertisement or any linked or associated information, and Rightmove has no control over the content. This property advertisement does not constitute property particulars. The information is provided and maintained by Cornerstone Estates & Lettings Limited, Shaw. Please contact the selling agent or developer directly to obtain any information which may be available under the terms of The Energy Performance of Buildings (Certificates and Inspections) (England and Wales) Regulations 2007 or the Home Report if in relation to a residential property in Scotland.
*This is the average speed from the provider with the fastest broadband package available at this postcode. The average speed displayed is based on the download speeds of at least 50% of customers at peak time (8pm to 10pm). Fibre/cable services at the postcode are subject to availability and may differ between properties within a postcode. Speeds can be affected by a range of technical and environmental factors. The speed at the property may be lower than that listed above. You can check the estimated speed and confirm availability to a property prior to purchasing on the broadband provider's website. Providers may increase charges. The information is provided and maintained by Decision Technologies Limited. **This is indicative only and based on a 2-person household with multiple devices and simultaneous usage. Broadband performance is affected by multiple factors including number of occupants and devices, simultaneous usage, router range etc. For more information speak to your broadband provider.
Map data ©OpenStreetMap contributors.




