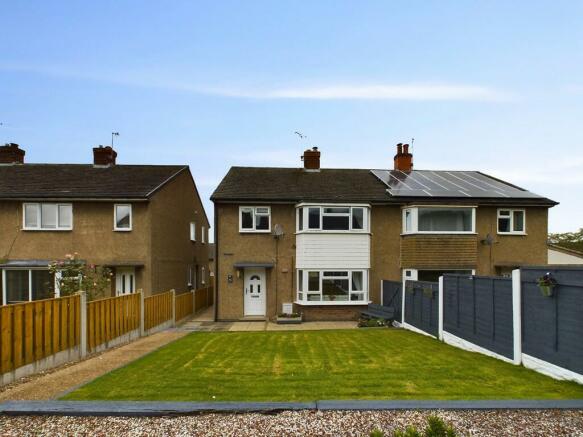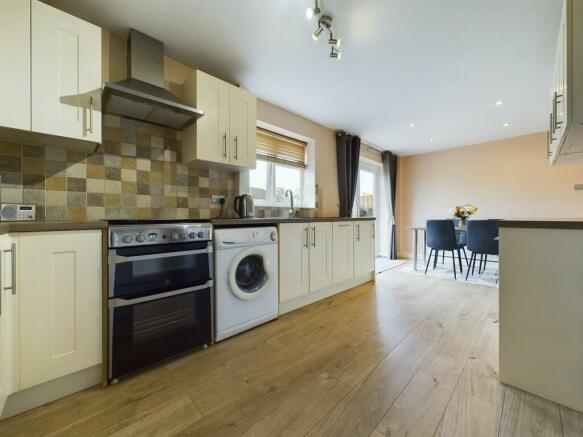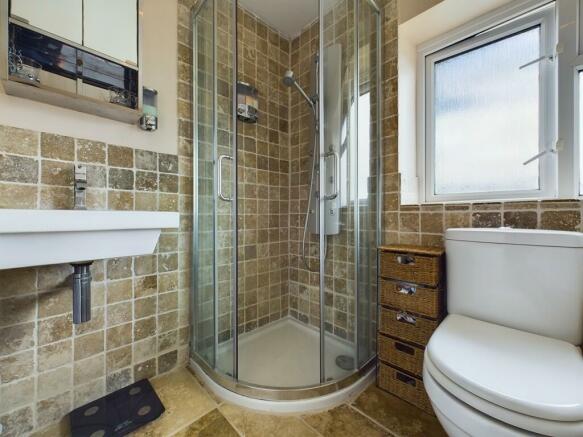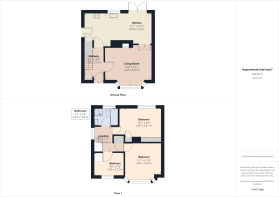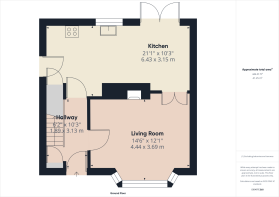
Springfield Rd, Barlow

- PROPERTY TYPE
Semi-Detached
- BEDROOMS
3
- BATHROOMS
1
- SIZE
872 sq ft
81 sq m
- TENUREDescribes how you own a property. There are different types of tenure - freehold, leasehold, and commonhold.Read more about tenure in our glossary page.
Freehold
Key features
- THREE BEDROOMS
- TWO WELL MAINTAINED GARDENS
- SPACIOUS KITCHEN/DINER
- CONTEMPORARY BATHROOM
- LOUNGE WITH MULTI-FUEL BURNER
- LOCAL AMENITIES INCLUDING REPUTABLE GASTRO PUBS
- EDGE OF THE PEAK DISTRICT
- READY TO MOVE IN TO
- COUNCIL TAX BAND A, EPC RATING D
- THE BUILD IS NON-STANDARD CONSTRUCTION
Description
Welcome to a super home in the picturesque village of Barlow! This beautifully presented three-bedroom semi-detached house boasts an enchanting blend of modern elegance and warm, homely charm, making it the perfect sanctuary for first-time buyers or families seeking a tranquil lifestyle in a superb location. With meticulously maintained front and rear gardens, this property exemplifies pride of ownership and is ready to welcome its new residents.
As you approach the property, you'll be greeted by a very well kept, landscaped front garden that adds to the curb appeal and highlights the home's character. The pathway leads you to the inviting entrance. The rear garden is a veritable oasis, thoughtfully designed to incorporate a variety of outdoor spaces ideal for entertaining or relaxing. Featuring a combination of sleek patio, lush lawn, and stylish decking, this outdoor haven is perfect for summer BBQs, family gatherings, or simply enjoying a quiet evening under the stars.
Upon entering the home, you step into a welcoming hallway that sets the tone for the rest of the property. This area leads you seamlessly to the stairs for the upper floor, the spacious lounge, and the heart of the home - the kitchen/diner. The charming lounge is a true haven for relaxation, featuring a large bay window that floods the space with natural light and offers delightful views of the front garden. The centerpiece of this room is a cosy multi-fuel burner, perfect for those cooler evenings, creating a warm and inviting atmosphere for family gatherings or cosy nights in.
The expansive kitchen/diner is designed for modern living, showcasing an abundance of space and light. This contemporary area is ideal for both cooking and entertaining. The kitchen comes equipped with stylish cabinetry, and ample work surfaces. The dining area provides plenty of room for a family-sized dining table and benefits from French doors that lead directly into the stunning rear garden - blurring the lines between indoor and outdoor living.
As you ascend the staircase, you'll discover the private sleeping quarters of the home. The contemporary bathroom features chic finishes and is well-appointed with both a bath and a separate shower cubicle, catering to all your relaxation and refreshment needs.
The rear double bedroom is a serene retreat, featuring a large window that invites in plenty of light and built-in wardrobes for organised storage. There are also two further bedrooms; another well-sized double and a larger than normal single bedroom found at the front of the house - perfect for children, guests, or as a home office space.
Situated on the edge of the stunning Peak District, Barlow is a village that combines beautiful countryside views with a friendly community feel. You'll find reputable gastro pubs nearby, perfect for enjoying leisurely lunches or festive dinners. Additionally, with countless country walks right on your doorstep, outdoor enthusiasts and nature lovers will delight in the opportunities this idyllic location offers.
This three-bedroom semi-detached house in Barlow is an exceptional choice for those seeking comfort, style, and convenience in an enviable location. From the beautifully presented gardens to the thoughtfully designed living spaces, every corner of this home exudes charm and warmth. Don't miss the chance to make this delightful property your own - it truly is a must-see! Contact us today to arrange a viewing and experience all that this wonderful home has to offer.
ADDITIONAL INFORMATION - Freehold
- Council Tax Band A
- EPC Rating D
- The house is non standard construction (wimpey no fines)
For further information please see the Key Facts within this listing
- COUNCIL TAXA payment made to your local authority in order to pay for local services like schools, libraries, and refuse collection. The amount you pay depends on the value of the property.Read more about council Tax in our glossary page.
- Band: A
- PARKINGDetails of how and where vehicles can be parked, and any associated costs.Read more about parking in our glossary page.
- On street
- GARDENA property has access to an outdoor space, which could be private or shared.
- Yes
- ACCESSIBILITYHow a property has been adapted to meet the needs of vulnerable or disabled individuals.Read more about accessibility in our glossary page.
- Ask agent
Springfield Rd, Barlow
Add your favourite places to see how long it takes you to get there.
__mins driving to your place
We are proud to have served the communities of Chesterfield and the surrounding areas since 2006 - providing expert advice and support across all areas of the property market.
Managing Director Tony Deveney, has been leading the Martin & Co Chesterfield team since 2013. Tony has a comprehensive understanding of the property industry and the potential pitfalls to avoid when buying or selling a home.
Chesterfield is a market town 24 miles north of Derby and 11 miles away from Sheffield, with one of the largest open air markets in the UK which is easily accessible via the motorway network.
The dedicated team at Martin & Co Chesterfield is able to advise on all areas of sales, lettings and property management, and together it ensures you receive a tailor-made service to suit your individual needs.
If you're looking to sell your property our team at Martin & Co Chesterfield are on-hand to provide expert advice and local on-the-ground knowledge to help you find the perfect buyer and achieve a quick, hassle free sale.
Please do get in touch with a member of our team who will be happy to help.
Your mortgage
Notes
Staying secure when looking for property
Ensure you're up to date with our latest advice on how to avoid fraud or scams when looking for property online.
Visit our security centre to find out moreDisclaimer - Property reference 100685007656. The information displayed about this property comprises a property advertisement. Rightmove.co.uk makes no warranty as to the accuracy or completeness of the advertisement or any linked or associated information, and Rightmove has no control over the content. This property advertisement does not constitute property particulars. The information is provided and maintained by Martin & Co, Chesterfield. Please contact the selling agent or developer directly to obtain any information which may be available under the terms of The Energy Performance of Buildings (Certificates and Inspections) (England and Wales) Regulations 2007 or the Home Report if in relation to a residential property in Scotland.
*This is the average speed from the provider with the fastest broadband package available at this postcode. The average speed displayed is based on the download speeds of at least 50% of customers at peak time (8pm to 10pm). Fibre/cable services at the postcode are subject to availability and may differ between properties within a postcode. Speeds can be affected by a range of technical and environmental factors. The speed at the property may be lower than that listed above. You can check the estimated speed and confirm availability to a property prior to purchasing on the broadband provider's website. Providers may increase charges. The information is provided and maintained by Decision Technologies Limited. **This is indicative only and based on a 2-person household with multiple devices and simultaneous usage. Broadband performance is affected by multiple factors including number of occupants and devices, simultaneous usage, router range etc. For more information speak to your broadband provider.
Map data ©OpenStreetMap contributors.
