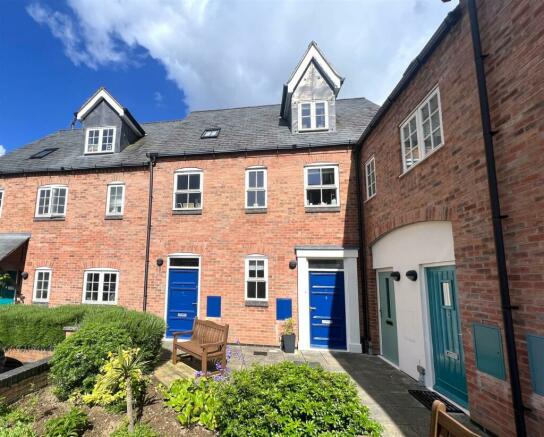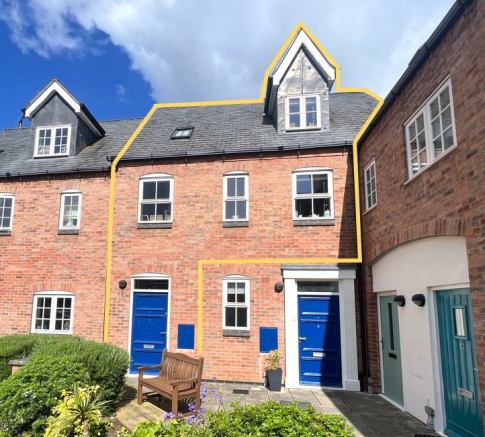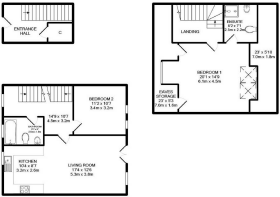Epworth Court, Quorn, Loughborough

- PROPERTY TYPE
Apartment
- BEDROOMS
2
- BATHROOMS
2
- SIZE
Ask agent
Key features
- Spacious Duplex Apartment
- Two Double Bedrooms
- Two Bathrooms
- Exclusive Gated Development
- Central Village Location
- Immaculately Presented Throughout
- Spacious Open Plan Living / Dining Area
- Modern Kitchen & Bathrooms
- Allocated Parking Space & Private First Floor Balcony
- A Property Which Must Be Viewed!
Description
Set within “Epworth Court”, an exclusive gated development of executive homes located in a prime position in the centre of the ever-popular Charnwood village of Quorn. There area hosts fantastic local amenities including a wide selection of cafés, pubs, restaurants and supermarkets as well as doctors surgery, pharmacy, dentist and post office quite literally on the doorstep.
This unique property offers modern and spacious accommodation throughout in brief comprising: Entrance hall with useful storage cupboard, bright and spacious open plan living / dining room with double doors onto a private balcony and access into the modern kitchen area, double bedroom and luxury bathroom to the first floor. Whilst the second floor is reserved for the impressive principal bedroom suite, with study area, spacious bedroom and contemporary en-suite bathroom. Externally the property benefits from allocated residents parking and communal courtyard gardens and would make the ideal purchase for first time buyers, investors or those looking to downsize.
The central location also provides fantastic transport links to Loughborough, Leicester and Nottingham with regular bus services and the M1, A6 and A46 road networks all within easy access. The Endowed Schools in Loughborough and Ratcliffe College are easily accessible and there are excellent state schooling options within the village itself including St Bartholomew’s Primary and Rawlins Academy as a secondary option. Bradgate Country Park is just a short drive away but from the doorstep, you can access a host of walks and links to Charnwoods open countryside.
Viewing of this property cannot be recommended highly enough to appreciate the location and size of the accommodation on offer. Viewings are strictly by appointment only and are to be booked directly via William. Property.
Ground Floor -
Entrance Hall - Spacious ground floor entrance hall with large storage cupboard and stair rising to the main living accommodation on the first floor.
First Floor -
First Floor Landing - Bright and spacious first floor landing with double height ceiling. Doors provide access to the open plan living / kitchen area, one of the two double bedrooms and main bathroom. There is a large window to the front elevation and stairs which rise to the principal bedroom suite on the second floor.
Open Plan Living / Dining Room - 5.3 x 3.8 (17'4" x 12'5") - The spacious open plan living / dining area spans the full length of the property. With ample space for large informal seating, storage and 4/6 seater dining table. There is a large picture window to the rear elevation as well as double French doors which open onto a private balcony. An opening leads directly through to the modern kitchen area, which is set towards the front of the property.
Kitchen - 3.2 x 2.6 (10'5" x 8'6") - Set to the front of the property, the contemporary kitchen boasts a range of wall and base level units, with complimentary worksurfaces over and tiled floor. Integrated appliances include: Electric oven and ceramic hob, with stainless splashback and extractor over, fridge/freezer, dishwasher and washer/dryer. As stainless-steel sink with mixer tap sits next a window to the front elevation with pretty views over the development.
Bedroom 2 - 3.4 x 3.2 (11'1" x 10'5") - The well-proportioned second bedroom is currently utilised as an informal living space / guest bedroom and is located on the first floor, with ample space for a double bed and fitted or free-standing storage to be added. There are two windows to the rear elevation and access to the main bathroom which is set just across the landing.
Batroom - 2.6 x 1.8 (8'6" x 5'10") - The luxury main bathroom is fully tilled, immaculately presented and comprises: Full length bath with shower over and glass screen, low level WC and wall mounted sink, with solid wood shelving over and a large wall mounted mirror There is a window to the front elevation fitted with obscured privacy glass and a chrome wall mounted towel rail.
Second Floor -
Landing / Study Area - The galleried second floor landing boasts a useful study / office space and direct access into the principal bedroom suite.
Principal Bedroom - 6.1 x 4.5 (20'0" x 14'9") - The impressive principal bedroom suite spans the entirety of the second floor, with two Velux windows to the rear elevation and a further window to the front, making this a bright and spacious room. There is ample space for a Super-King bed, a range of bespoke fitted wardrobes and further space for informal seating and additional free-standing furniture. There are multiple access points into the useful eaves storage areas to the front and rear elevations and a separate internal door, which leads through into the private en-suite bathroom.
En-Suite - 2.5 x 2.2 (8'2" x 7'2") - The spacious en-suite comprises: Walk-in shower with glass screen, low level WC and wall mounted sink unit, with large mirror over. There is a Velux window to the rear elevation,
Outside: - The property benefits from a private first floor balcony, accessed from the main living area, as well as communal gardens to the front of the property.
Parking - The property benefits from one allocated parking space within the gated resident’s car park (to the front of the property) however there is additional on-street parking available nearby, as well as the main village car park, just a short walk from the development.
Disclaimer - These particulars are set out as a general outline in accordance with the Property Misdescriptions Act (1991) only for the guidance of intending purchasers and do not constitute any part of an offer or contract. Details are given without any responsibility, and any intending purchasers or third parties should not rely on them as statements or representations of fact, but must satisfy themselves by inspection or otherwise as to the correctness of each of them.
We have not carried out a structural survey and the services, appliances and specific fittings have not been tested. All photographs, measurements, floor plans and distances referred to are given as a guide only and should not be relied upon for the purchase of carpets or any other fixtures or fittings. Gardens, roof terraces, balconies and communal gardens as well as tenure and lease details cannot have their accuracy guaranteed for intending purchasers. Lease details, service, maintenance & ground rent (where applicable) are given as a guide only and should be checked and confirmed by your solicitor prior to exchange of contracts.
No person employed by William. Property has any authority to make any representation or warranty whatever in relation to this property. Purchase prices or other prices quoted are correct at the date of publication and, unless otherwise stated, exclusive of VAT. Intending purchasers must satisfy themselves independently as to the incidence of VAT in respect of any transaction relating to this property.
Brochures
Epworth Court, Quorn, LoughboroughBrochure- COUNCIL TAXA payment made to your local authority in order to pay for local services like schools, libraries, and refuse collection. The amount you pay depends on the value of the property.Read more about council Tax in our glossary page.
- Band: B
- PARKINGDetails of how and where vehicles can be parked, and any associated costs.Read more about parking in our glossary page.
- Yes
- GARDENA property has access to an outdoor space, which could be private or shared.
- Ask agent
- ACCESSIBILITYHow a property has been adapted to meet the needs of vulnerable or disabled individuals.Read more about accessibility in our glossary page.
- Ask agent
Energy performance certificate - ask agent
Epworth Court, Quorn, Loughborough
Add an important place to see how long it'd take to get there from our property listings.
__mins driving to your place
Get an instant, personalised result:
- Show sellers you’re serious
- Secure viewings faster with agents
- No impact on your credit score
Your mortgage
Notes
Staying secure when looking for property
Ensure you're up to date with our latest advice on how to avoid fraud or scams when looking for property online.
Visit our security centre to find out moreDisclaimer - Property reference 33365758. The information displayed about this property comprises a property advertisement. Rightmove.co.uk makes no warranty as to the accuracy or completeness of the advertisement or any linked or associated information, and Rightmove has no control over the content. This property advertisement does not constitute property particulars. The information is provided and maintained by William. Property, Loughborough. Please contact the selling agent or developer directly to obtain any information which may be available under the terms of The Energy Performance of Buildings (Certificates and Inspections) (England and Wales) Regulations 2007 or the Home Report if in relation to a residential property in Scotland.
*This is the average speed from the provider with the fastest broadband package available at this postcode. The average speed displayed is based on the download speeds of at least 50% of customers at peak time (8pm to 10pm). Fibre/cable services at the postcode are subject to availability and may differ between properties within a postcode. Speeds can be affected by a range of technical and environmental factors. The speed at the property may be lower than that listed above. You can check the estimated speed and confirm availability to a property prior to purchasing on the broadband provider's website. Providers may increase charges. The information is provided and maintained by Decision Technologies Limited. **This is indicative only and based on a 2-person household with multiple devices and simultaneous usage. Broadband performance is affected by multiple factors including number of occupants and devices, simultaneous usage, router range etc. For more information speak to your broadband provider.
Map data ©OpenStreetMap contributors.





