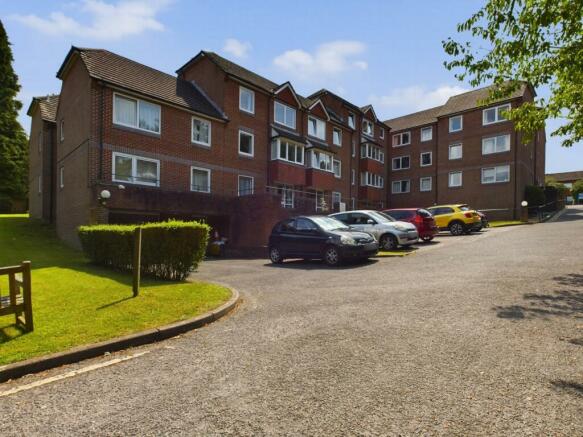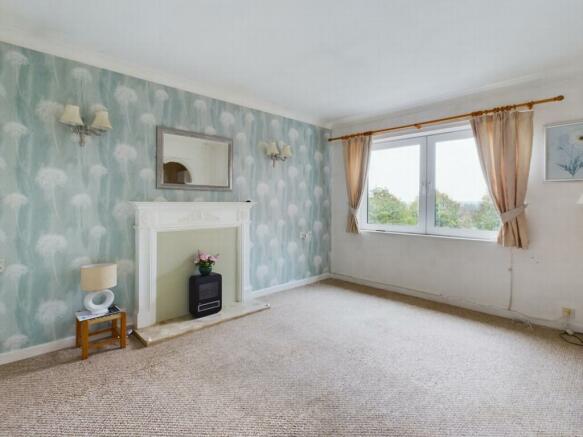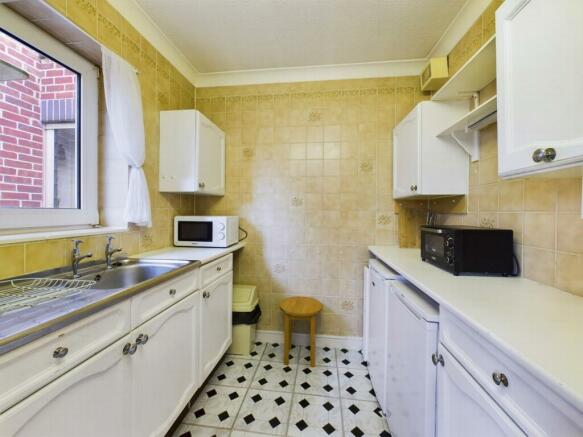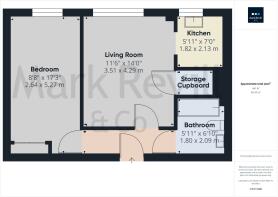Heath Road, Haywards Heath, RH16

- PROPERTY TYPE
Retirement Property
- BEDROOMS
1
- BATHROOMS
1
- SIZE
Ask agent
Key features
- Excellent Top Floor Flat
- Central Location
- Short Walk of Town Centre
- Double Bedroom
- Spacious Living Room
- Refitted Kitchen with window
- Refitted Shower Room
- Communal Facilities
- Residents & Visitors Parking
Description
Heath Court is located in a central position opposite a modern health centre and just a short walk to The Broadway with its shops, restaurants and amenities. The town centre is close at hand offering a wide range of shops, several coffee shops, banks, post office and Marks and Spencer, whilst the mainline railway station is within easy reach as is Waitrose and Sainsbury’s superstores.
SECOND (TOP) FLOOR RETIRMENT FLAT
Hall : Slimline electric storage/convector heater. Hatch to loft.
Sitting Room : 14'0" x 11'5" (4.27m x 3.48m) , Feature Adam style fireplace with marble hearth and inset electric fire. Electric storage/convector heater. TV aerial point. 2 wall light points. Telephone point. Entry phone system. Deep cupboard housing hot and cold water tanks with shelving and automatic light. Electric fuse board. Far reaching views.
Kitchen : 6'11" x 5'11" (2.11m x 1.80m) , Roll edge worktops with base units beneath comprising cupboards and drawers, 3 matching eye level wall cupboards. Single drainer stainless steel sink unit. Extractor fan. Electric cooker point. Space for under counter fridge. Fully tiled walls. Window. Tiled flooring.
Bedroom : 17'4" x 8'8" (5.28m x 2.64m) , Double built-in wardrobe cupboard with bi-fold mirror doors. 2 wall light points. Telephone point. Emergency pull cord. Electric storage/convector heater. Far reaching views.
Bathroom : Suite comprising moulded shaped panelled bath with hand grips, independent electric shower over, low level wc, vanity unit with over wash basin and cupboard beneath, large dressing mirror over. Mirror fronted wall cabinet. Electric chrome towel rail. 'Dimplex' wall mounted fan heater. Extractor fan. Fully tiled walls.
COMMUNAL FACILITIES
Residents have the use of a communal living room with adjacent kitchen, laundry room on the garden floor and a guest suite (at a nominal charge). There is ample parking space and the gardens are arranged mainly as lawns with a south facing paved patio seating area to the front of the building.
OUTGOINGS
Ground Rent : £438.76 per annum.
Service Charge : £2,545.44 per annum.
Lease : 125 years from 1987
Brochures
Brochure- COUNCIL TAXA payment made to your local authority in order to pay for local services like schools, libraries, and refuse collection. The amount you pay depends on the value of the property.Read more about council Tax in our glossary page.
- Band: B
- PARKINGDetails of how and where vehicles can be parked, and any associated costs.Read more about parking in our glossary page.
- Residents
- GARDENA property has access to an outdoor space, which could be private or shared.
- Communal garden
- ACCESSIBILITYHow a property has been adapted to meet the needs of vulnerable or disabled individuals.Read more about accessibility in our glossary page.
- Ask agent
Energy performance certificate - ask agent
Heath Road, Haywards Heath, RH16
Add your favourite places to see how long it takes you to get there.
__mins driving to your place



Notes
Staying secure when looking for property
Ensure you're up to date with our latest advice on how to avoid fraud or scams when looking for property online.
Visit our security centre to find out moreDisclaimer - Property reference MKRV2_002822. The information displayed about this property comprises a property advertisement. Rightmove.co.uk makes no warranty as to the accuracy or completeness of the advertisement or any linked or associated information, and Rightmove has no control over the content. This property advertisement does not constitute property particulars. The information is provided and maintained by Mark Revill & Co, Haywards Heath. Please contact the selling agent or developer directly to obtain any information which may be available under the terms of The Energy Performance of Buildings (Certificates and Inspections) (England and Wales) Regulations 2007 or the Home Report if in relation to a residential property in Scotland.
*This is the average speed from the provider with the fastest broadband package available at this postcode. The average speed displayed is based on the download speeds of at least 50% of customers at peak time (8pm to 10pm). Fibre/cable services at the postcode are subject to availability and may differ between properties within a postcode. Speeds can be affected by a range of technical and environmental factors. The speed at the property may be lower than that listed above. You can check the estimated speed and confirm availability to a property prior to purchasing on the broadband provider's website. Providers may increase charges. The information is provided and maintained by Decision Technologies Limited. **This is indicative only and based on a 2-person household with multiple devices and simultaneous usage. Broadband performance is affected by multiple factors including number of occupants and devices, simultaneous usage, router range etc. For more information speak to your broadband provider.
Map data ©OpenStreetMap contributors.




