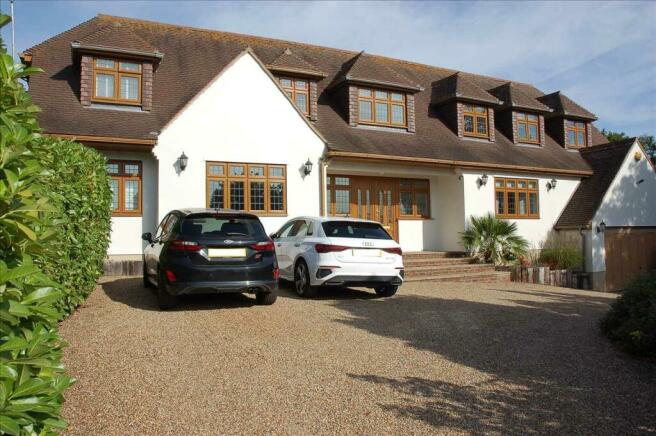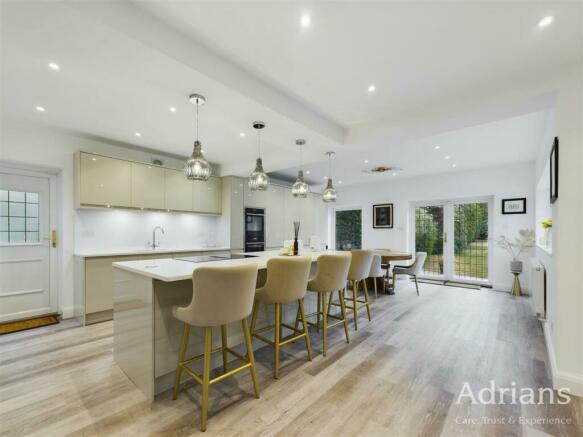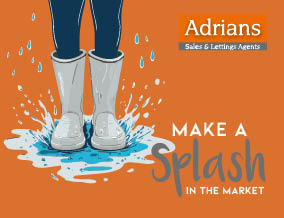
Chignal Road, Chelmsford

- PROPERTY TYPE
Detached
- BEDROOMS
5
- BATHROOMS
3
- SIZE
Ask agent
- TENUREDescribes how you own a property. There are different types of tenure - freehold, leasehold, and commonhold.Read more about tenure in our glossary page.
Freehold
Key features
- AN OUTSTANDING VASTLY IMPROVED AND CONSIDERABLY EXTENDED FAMILY HOME
- OVER 3000 SQ FT OF IMMACULATELY PRESENTED ACCOMMODATION
- IMPRESSIVE EXTERNAL APPEARANCE IN A SLIGHTLY ELEVATED POSITION
- "IN AND OUT" DRIVEWAY AND LOTS OF OFF ROAD PARKING AS WELL AS A LARGE GARAGE
- SUPERB REAR GARDEN ABOUT 110' IN DEPTH BY ABOUT 80' IN WIDTH
- IMMACULATELY PRESENTED ACCOMMODATION
- MAIN BEDROOM SUITE WITH DRESSING AREA & EN SUITE SHOWER ROOM
- FURTHER BEDROOM WITH WALK IN WALRDROBE & EN SUITE SHOWER ROOM
- IMPRESSIVE ENTRANCE HALL, SPACIOUS RECEPTION ROOMS
- SUPERB REAR REFITTED KITCHEN / DINING / BREAKFAST ROOM - IDEAL FOR ENTERTAINING!
Description
Double glazed double doors giving access to
ENTRANCE HALL 6.45m (21' 2") x 4.70m (15' 5")
A superb, impressive and extremely spacious entrance hall certainly having the "wow" factor and having solid oak flooring, four radiators, feature central turning staircase to first floor with storage cupboard under, double glazed window to rear and feature double glazed arched window on the half landing, coved ceiling, inset spot lights, white panelled double doors giving access to sitting room and dining room, double glazed windows to front, white panelled doors leading to
CLOAKROOM
A good size cloakroom fitted with a white suite comprising w.c, vanity wash hand basin with mixer tap, tiled flooring, half height wall tiling, towel warmer, double glazed window to rear, coved ceiling, inset spot lights.
DINING ROOM / STUDY / PLAYROOM 4.00m (13' 1") x 3.80m (12' 6")
A good size room having a number of different uses depending upon requirements, Radiator, double glazed window to front, coved ceiling.
SITTING ROOM 9.18m (30' 1") x 3.65m (12' 0")
An excellent size reception room with two radiators, two sets of double glazed double doors and side lights overlooking and leading to the rear garden, coved ceiling, inset spot lights.
KITCHEN / DINING / BREAKFAST ROOM 7.28m (23' 11") x 5.58m (18' 4")
Another large room and ideal for entertaining and having recently been refitted with Amtico flooring, excellent range of high gloss units comprising one and a half bowl Franke sink unit with mixer tap, Quartz working surfaces with comprehensive storage cupboards under and wall of units, twin built in eye level Neff ovens, large Island unit with cupboards and drawer unit, Neff built in induction hob with inbuilt extractor, BREAKFAST BAR AREA to one side with further storage cupboards under, radiator, eye level cupboards with under lighting, DINING AREA with double glazed full height window to rear as well as double glazed double doors to garden and further double glazed window to side, door to side passageway, wide opening to lounge, door to utility / laundry room.
UTILITY / LAUNDRY ROOM 3.66m (12' 0") x 2.54m (8' 4")
Used more like a utility / laundry room and certainly large enough having a good range of high gloss black and high gloss white units comprising inset Franke sink unit with mixer tap, working surfaces with cupboards under and space for washing machine and tumble dryer, further range of cupboards with working surface and cupboards under, tiled flooring, radiator, double glazed window to front, coved ceiling, inset spot lights.
LOUNGE / TV ROOM 4.24m (13' 11") x 3.77m (12' 4")
Accessed either from the kitchen area or via double doors from the entrance hall. Radiator, double glazed window to front, coved ceiling, inset spot lights.
FIRST FLOOR LANDING 10.56m (34' 8") APPROX IN LENGTH
A long landing and as previously mentioned having the arched window on the half landing with superb view over the rear garden. Radiator, white panelled doors leading to built in storage cupboard and further adjacent storage / linen cupboard.
MAIN BEDROOM SUITE
DRESSING AREA 2.15m (7' 1") x 1.94m (6' 4")
A split level area with wardrobe cupboards, inset spot lights, open to
BEDROOM AREA 5.29m (17' 4") x 3.81m (12' 6") CLEAR FLOOR SPACE
A superb size main bedroom located at the rear of the property having two double glazed windows to rear with views over garden, further double glazed window to side, white panelled door to
EN-SUITE SHOWER ROOM
White suite comprising w.c, vanity wash hand basin with mixer tap, walk-in shower cubicle with fitted shower, tiled flooring, towel warmer, double glazed window to side, inset spot lights, extractor fan.
BEDROOM TWO 4.06m (13' 4") x 3.27m (10' 9") + RECESSES
Radiator, double glazed window to front, white panelled doors to
WALK-IN WARDROBE 2.59m (8' 6") x 1.39m (4' 7")
Light and power connected.
EN-SUITE SHOWER ROOM
White suite comprising w.c, large vanity wash hand basin with mixer tap, walk-in shower cubicle with fitted shower, radiator, tiled flooring, towel warmer, double glazed window to front, coved ceiling, inset spot lights, extractor fan.
BEDROOM THREE 4.93m (16' 2") x 3.96m (13' 0") + RECESSES
A good size room with very slight limited head height, two radiators, built in eaves storage cupboards, double glazed windows to front and rear.
BEDROOM FOUR 5.04m (16' 6") x 2.83m (9' 3") + RECESS
Two radiators, built in eaves storage cupboards, two double glazed windows to front. NOTE: It is thought that this bedroom could easily be split into two smaller rooms due to its layout if required.
BEDROOM FIVE 4.42m (14' 6") x 3.86m (12' 8") MAXIMUM
Another good size room, 'T' shaped with radiator, built in wardrobe cupboards either side of the window, double glazed window to front.
BATH / SHOWER ROOM
A superb luxurious bath / shower room fitted with a white suite comprising feature deep free-standing bath with mixer tap, w.c, large vanity wash hand basin with mixer tap, large walk-in shower cubicle with fitted shower with rain head and separate hose, tiled flooring, radiator, part tiled walls, towel warmer, double glazed window to rear, coved ceiling, inset spot lights, extractor fan.
GARAGE 5.31m (17' 5") DEEP x 4.92m (16' 2") WIDE
Electric up and over door to front, light and power connected, personal door to side, useful mezzanine level ideal for storage which is where the gas fired Mega Flow boiler is located.
GARDENS
As mentioned the property stands on an impressive overall plot of about 0.3 of an acre. To the front there is a large gravelled driveway with "in and out" driveway, central shrub bed, side access into the rear garden. Undoubtedly a feature of the property is the superb rear garden which is Easterly facing and measures about 110' in depth by about 80' in width. It has a large paved patio area to the rear of the property ideal for entertaining which then sweeps round one side and right down to the rear, a considerable amount of paved area, which leads to a timber built covered Bar / seating area in a cart lodge style. There is a large expanse of lawn, an excellent array of shrubs, plants , trees etc giving the garden a great deal of privacy. At the rear there is also a pedestrian access.
Please be aware that should you be successful in having an offer accepted through Adrians, we are legally required by the HMRC to conduct AML (Anti-Money Laundering) Checks for compliance efforts. For this there is a non-refundable charge of £20.00 including VAT per person which will be invoice receipted for your records.
- COUNCIL TAXA payment made to your local authority in order to pay for local services like schools, libraries, and refuse collection. The amount you pay depends on the value of the property.Read more about council Tax in our glossary page.
- Band: F
- PARKINGDetails of how and where vehicles can be parked, and any associated costs.Read more about parking in our glossary page.
- Yes
- GARDENA property has access to an outdoor space, which could be private or shared.
- Yes
- ACCESSIBILITYHow a property has been adapted to meet the needs of vulnerable or disabled individuals.Read more about accessibility in our glossary page.
- Ask agent
Chignal Road, Chelmsford
Add an important place to see how long it'd take to get there from our property listings.
__mins driving to your place
Your mortgage
Notes
Staying secure when looking for property
Ensure you're up to date with our latest advice on how to avoid fraud or scams when looking for property online.
Visit our security centre to find out moreDisclaimer - Property reference ADR129670. The information displayed about this property comprises a property advertisement. Rightmove.co.uk makes no warranty as to the accuracy or completeness of the advertisement or any linked or associated information, and Rightmove has no control over the content. This property advertisement does not constitute property particulars. The information is provided and maintained by Adrians, Chelmsford. Please contact the selling agent or developer directly to obtain any information which may be available under the terms of The Energy Performance of Buildings (Certificates and Inspections) (England and Wales) Regulations 2007 or the Home Report if in relation to a residential property in Scotland.
*This is the average speed from the provider with the fastest broadband package available at this postcode. The average speed displayed is based on the download speeds of at least 50% of customers at peak time (8pm to 10pm). Fibre/cable services at the postcode are subject to availability and may differ between properties within a postcode. Speeds can be affected by a range of technical and environmental factors. The speed at the property may be lower than that listed above. You can check the estimated speed and confirm availability to a property prior to purchasing on the broadband provider's website. Providers may increase charges. The information is provided and maintained by Decision Technologies Limited. **This is indicative only and based on a 2-person household with multiple devices and simultaneous usage. Broadband performance is affected by multiple factors including number of occupants and devices, simultaneous usage, router range etc. For more information speak to your broadband provider.
Map data ©OpenStreetMap contributors.







