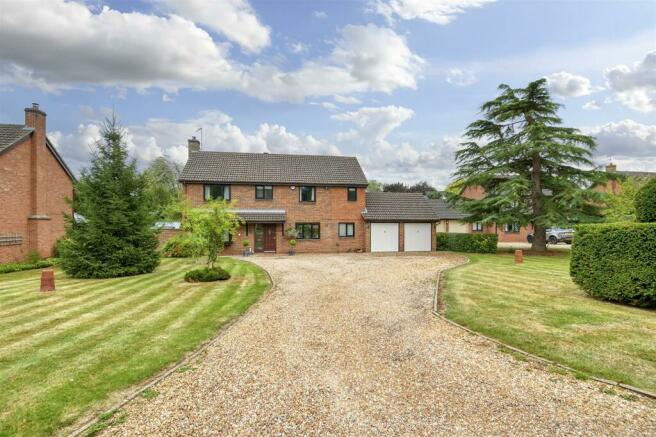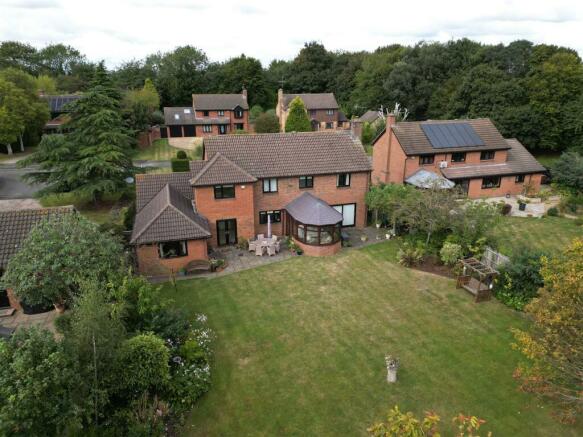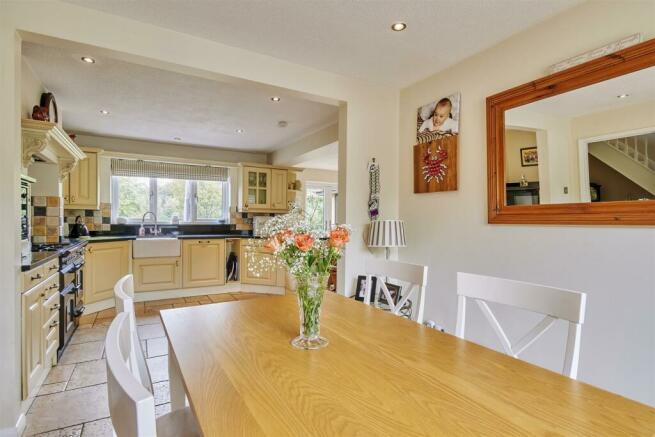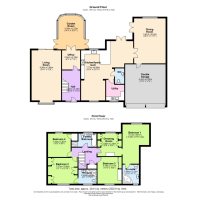
White Delves, Wellingborough

- PROPERTY TYPE
Detached
- BEDROOMS
4
- BATHROOMS
3
- SIZE
2,522 sq ft
234 sq m
- TENUREDescribes how you own a property. There are different types of tenure - freehold, leasehold, and commonhold.Read more about tenure in our glossary page.
Freehold
Key features
- 4 Double Bedrooms
- Master bedroom with dressing room and ensuite
- Approximately 0.36 acres
- Ample offroad parking and large double garage
- Scope for further extension subject to permissions
- Annexe potential
- Private location
- Mains drainage, gas central heating and upvc double glazing
Description
As you step inside, you'll be greeted by ample reception space that provide the perfect setting for entertaining guests or simply relaxing with your loved ones. The open plan kitchen is a chef's dream, while the separate office offers a quiet space to work from home.
With a generous 2,522 sq ft of living space, this home exudes comfort and the feeling of space. The south/east facing garden is a sun-soaked sanctuary, ideal for enjoying a morning coffee or hosting summer barbecues. With parking for up to 12 vehicles, you'll never have to worry about finding a spot for your guests.
Situated in a sought-after area surrounded by other substantial family homes, this property offers both privacy and a sense of community. The well-stocked, private gardens span approximately 0.36 acres and has been immaculately maintained for your enjoyment.
Recent upgrades including a new boiler and windows in 2022 ensure that this home is not only beautiful but also practical. Don't miss out on the opportunity to make this your own slice of paradise in a peaceful area of Wellingborough.
Walking distance to the good schools, shops and restaurants and only a short drive to Rushden Lakes Shopping centre. Wellingborough train station is a perfect commute to London in under an hour. Please call George or Lucy on to arrange an exclusive viewing.
Hall - Window to front, stairs, door to:
Office - 2.52m x 2.39m (8'3" x 7'10") - Double door to:
Garden Room - windows to rear, windows to side, two double doors.
Living Room - 6.56m x 3.86m (21'6" x 12'8") - Box window to front, sliding door.
Kitchen/Family Room - 7.73m x 6.96m (25'4" x 22'10") - Window to front, window to rear, two double doors, door to:
Utility - 2.66m x 2.15m (8'9" x 7'1") - Window to front.
Wc -
Dining Room - 5.87m x 3.63m (19'3" x 11'11") - Window to rear, double door.
Double Garage - Two up and over door.
Landing - Door to Storage cupboard.
Dressing Room - 2.98m x 3.16m (9'9" x 10'4") - Window to rear, four Storage cupboard, four double doors, open plan to:
Bedroom 1 - 5.14m x 3.48m (16'10" x 11'5") - Window to rear, door to:
En-Suite - Window to front.
Bedroom 2 - 3.37m x 3.90m (11'1" x 12'10") - Window to front, threeStorage cupboard, three double doors, door to:
En-Suite - Window to front.
Bedroom 3 - 3.49m x 3.17m (11'5" x 10'5") - Window to front, Storage cupboard, sliding door.
Family Bathroom - Window to rear.
Bedroom 4 - 3.10m x 2.97m (10'2" x 9'9") - Window to rear, door to Storage cupboard.
Brochures
White Delves, WellingboroughBrochure- COUNCIL TAXA payment made to your local authority in order to pay for local services like schools, libraries, and refuse collection. The amount you pay depends on the value of the property.Read more about council Tax in our glossary page.
- Band: G
- PARKINGDetails of how and where vehicles can be parked, and any associated costs.Read more about parking in our glossary page.
- Garage
- GARDENA property has access to an outdoor space, which could be private or shared.
- Yes
- ACCESSIBILITYHow a property has been adapted to meet the needs of vulnerable or disabled individuals.Read more about accessibility in our glossary page.
- Ask agent
White Delves, Wellingborough
Add an important place to see how long it'd take to get there from our property listings.
__mins driving to your place
Get an instant, personalised result:
- Show sellers you’re serious
- Secure viewings faster with agents
- No impact on your credit score
Your mortgage
Notes
Staying secure when looking for property
Ensure you're up to date with our latest advice on how to avoid fraud or scams when looking for property online.
Visit our security centre to find out moreDisclaimer - Property reference 33365961. The information displayed about this property comprises a property advertisement. Rightmove.co.uk makes no warranty as to the accuracy or completeness of the advertisement or any linked or associated information, and Rightmove has no control over the content. This property advertisement does not constitute property particulars. The information is provided and maintained by Charles Orlebar Estate Agents, Rushden. Please contact the selling agent or developer directly to obtain any information which may be available under the terms of The Energy Performance of Buildings (Certificates and Inspections) (England and Wales) Regulations 2007 or the Home Report if in relation to a residential property in Scotland.
*This is the average speed from the provider with the fastest broadband package available at this postcode. The average speed displayed is based on the download speeds of at least 50% of customers at peak time (8pm to 10pm). Fibre/cable services at the postcode are subject to availability and may differ between properties within a postcode. Speeds can be affected by a range of technical and environmental factors. The speed at the property may be lower than that listed above. You can check the estimated speed and confirm availability to a property prior to purchasing on the broadband provider's website. Providers may increase charges. The information is provided and maintained by Decision Technologies Limited. **This is indicative only and based on a 2-person household with multiple devices and simultaneous usage. Broadband performance is affected by multiple factors including number of occupants and devices, simultaneous usage, router range etc. For more information speak to your broadband provider.
Map data ©OpenStreetMap contributors.








