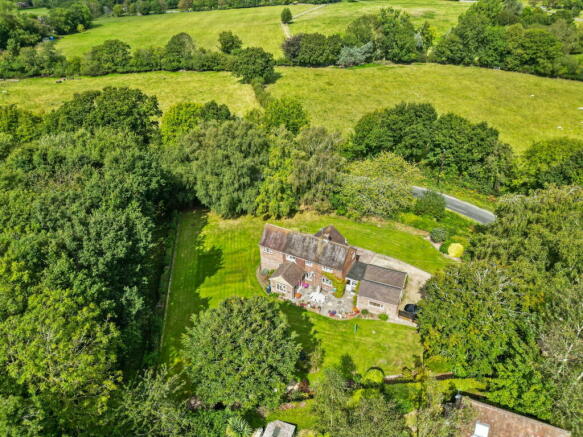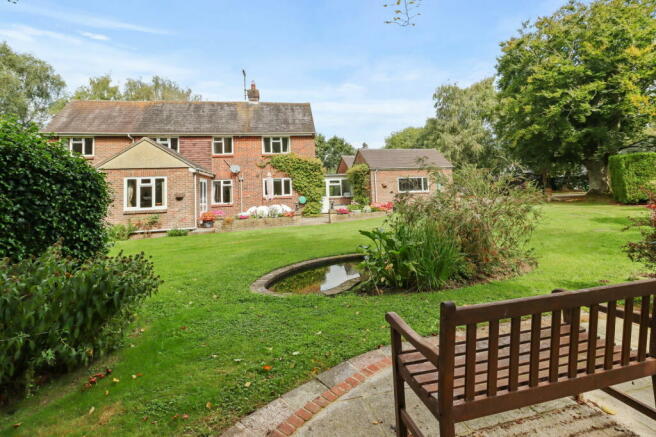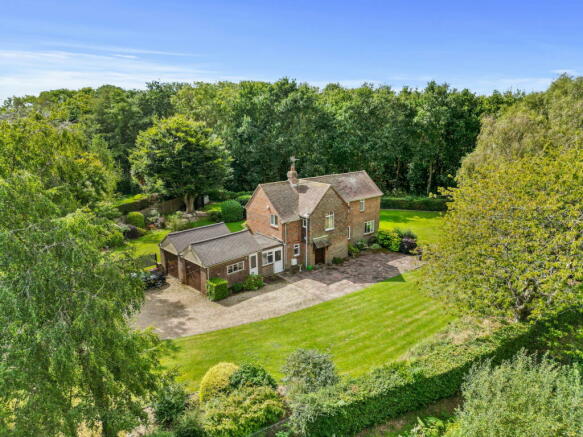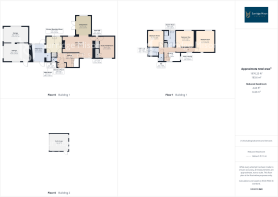Hankham Hall Road, Hankham, Pevensey, East Sussex, BN24

- PROPERTY TYPE
Detached
- BEDROOMS
4
- BATHROOMS
2
- SIZE
1,976 sq ft
184 sq m
- TENUREDescribes how you own a property. There are different types of tenure - freehold, leasehold, and commonhold.Read more about tenure in our glossary page.
Freehold
Key features
- Guide Price £800,000 to £850,000
- Detached Home Situated On A Large & Level Plot
- Three First Floor Double Bedrooms One Ground Floor
- Sought After Semi-Rural Village Of Hankham
- Surrounded By Open Countryside
- Park Like Wrap Around Gardens
- Two Separate Double Garages
- Three Reception Rooms
- Neutral Decor Throughout Allowing For Modernisation
- Close Proximity To Village Amenities, Shops, Schools, Bus Routes & Road Links
Description
WE PROVIDE ALL OUR SELLERS WITH PROFESSIONAL PHOTOGRAPHY, 3D VIRTUAL TOUR AND FLOORPLAN AT NO EXTRA COST.
Guide Price £800,000 to £850,000
What an opportunity! This home has been in the current ownership for over 40 years and is coming to the market for the first time. The home presents in extremely good order throughout and sits on approx. 3/4 of an acre of grounds with ample space for access and boasting two, double garages. The position of the home within the sought after hamlet of Hankham is one of privacy and tranquility and really allows semi-rural living if that is what you are looking for.
Further benefits to the property include, double glazing throughout and gas central heating supplied via the updated gas boiler. The property was originally built in the early 1950's and with that the dimensions throughout the whole home are generous and well proportioned with two adjoining reception rooms, a further ground floor bedroom/office giving flexible ground floor accommodation and well maintained kitchen/breakfast room and extremely useful utility room added at a later date. The first floor bedrooms are all doubles and there are two bathrooms on the first floor, and two separate W.C's, one on the ground floor and one on the first.
The two garages on the property are both doubles, both have personal doors, power and light and there is a further wooden shed within the gardens. The gardens are a particular feature of this home, wrapping around the property with mature shrubs and hedging screening the house giving that wonderful privacy. A pond, mature planting and shrubs and you will have all the wildlife you can possibly ask for coming to join you in the gardens.
Hankham is a quiet and sought after hamlet on the edge of Pevensey levels just a little further North than the larger villages of Westham and Stone Cross. It has a Primary level school and allows for easy access to the other areas mentioned which have in turn at Westham a suitable and convenient train station, and Stone Cross which offers an additional choice of local amenities to include Doctors, Dentist and shops.
If you would like any other information please do not hesitate to contact us.
Entrance Porch
Entrance Hall
Cloakroom
Kitchen/Breakfast Room - 3.07m x 3.02m (10'1" x 9'11")
Utility Room - 3.66m x 2.41m (12'0" x 7'11")
Lounge - 5.72m x 4.06m (18'9" x 13'4")
Dining Room - 3.58m x 2.92m (11'9" x 9'7")
Inner Hall
Bedroom / Reception Room / Study - 4.09m x 2.74m (13'5" x 9'0")
Galleried Landing
Inner Landing
Bedroom One - 4.09m x 3.63m (13'5" x 11'11")
Bedroom Two - 3.51m x 3.07m (11'6" x 10'1")
Bedroom Three - 3.07m x 3.02m (10'1" x 9'11")
Shower Room
Bathroom
Separate W.C.
Front Garden
Driveway
Gardens
First Double Garage - 6.58m x 4.85m (21'7" x 15'11")
Second Double Garage - 4.98m x 4.65m (16'4" x 15'3")
Please contact Surridge Mison Estates for viewing arrangements or for further information.
Council Tax Band- F
EPC Rating- D
Tenure- Freehold
Utilities
This property has the following utilities:
Water; Mains
Drainage; Septic Tank
Gas; Mains
Electricity; Mains
Primary Heating; Gas central heating system
Solar Power; None
To check broadband visit Openreach:
To check mobile phone coverage, visit Ofcom:
We have prepared these property particulars & floor plans as a general guide. All measurements are approximate and into bays, alcoves and occasional window spaces where appropriate. Room sizes cannot be relied upon for carpets, flooring and furnishings. We have tried to ensure that these particulars are accurate but, to a large extent, we have to rely on what the vendor tells us about the property. You may need to carry out more investigations in the property than it is practical or reasonable for an estate agent to do when preparing sales particulars. For example, we have not carried out any kind of survey of the property to look for structural defects and would advise any homebuyer to obtain a surveyor’s report before exchanging contracts. We have not checked whether any equipment in the property (such as central heating) is in working order and would advise homebuyers to check this. You should also instruct a solicitor to investigate all legal matters relating to the property (e.g. title, planning permission, etc) as these are specialist matters in which estate agents are not qualified. Your solicitor will also agree with the seller what items (e.g. carpets, curtains, etc) will be included in the sale.
Brochures
Brochure 1- COUNCIL TAXA payment made to your local authority in order to pay for local services like schools, libraries, and refuse collection. The amount you pay depends on the value of the property.Read more about council Tax in our glossary page.
- Band: F
- PARKINGDetails of how and where vehicles can be parked, and any associated costs.Read more about parking in our glossary page.
- Garage,Driveway,Off street
- GARDENA property has access to an outdoor space, which could be private or shared.
- Patio,Private garden
- ACCESSIBILITYHow a property has been adapted to meet the needs of vulnerable or disabled individuals.Read more about accessibility in our glossary page.
- Level access
Hankham Hall Road, Hankham, Pevensey, East Sussex, BN24
Add your favourite places to see how long it takes you to get there.
__mins driving to your place
Your mortgage
Notes
Staying secure when looking for property
Ensure you're up to date with our latest advice on how to avoid fraud or scams when looking for property online.
Visit our security centre to find out moreDisclaimer - Property reference S1070506. The information displayed about this property comprises a property advertisement. Rightmove.co.uk makes no warranty as to the accuracy or completeness of the advertisement or any linked or associated information, and Rightmove has no control over the content. This property advertisement does not constitute property particulars. The information is provided and maintained by Surridge Mison Estates, Pevensey. Please contact the selling agent or developer directly to obtain any information which may be available under the terms of The Energy Performance of Buildings (Certificates and Inspections) (England and Wales) Regulations 2007 or the Home Report if in relation to a residential property in Scotland.
*This is the average speed from the provider with the fastest broadband package available at this postcode. The average speed displayed is based on the download speeds of at least 50% of customers at peak time (8pm to 10pm). Fibre/cable services at the postcode are subject to availability and may differ between properties within a postcode. Speeds can be affected by a range of technical and environmental factors. The speed at the property may be lower than that listed above. You can check the estimated speed and confirm availability to a property prior to purchasing on the broadband provider's website. Providers may increase charges. The information is provided and maintained by Decision Technologies Limited. **This is indicative only and based on a 2-person household with multiple devices and simultaneous usage. Broadband performance is affected by multiple factors including number of occupants and devices, simultaneous usage, router range etc. For more information speak to your broadband provider.
Map data ©OpenStreetMap contributors.




