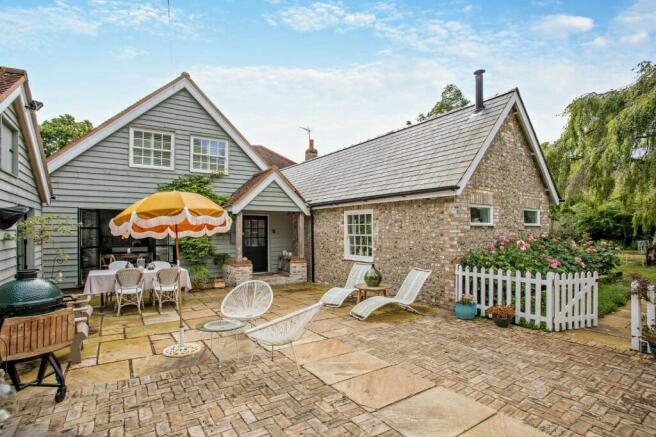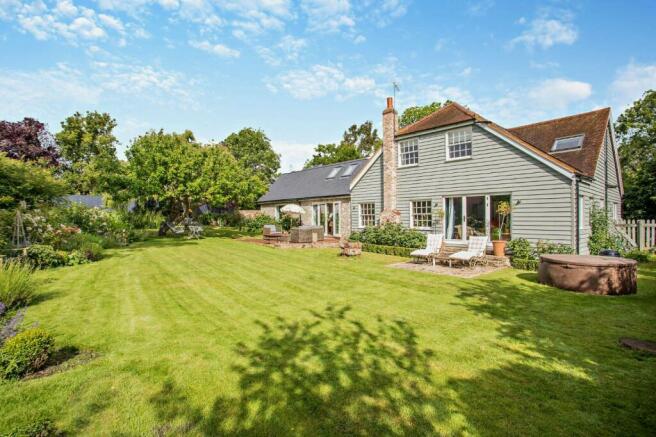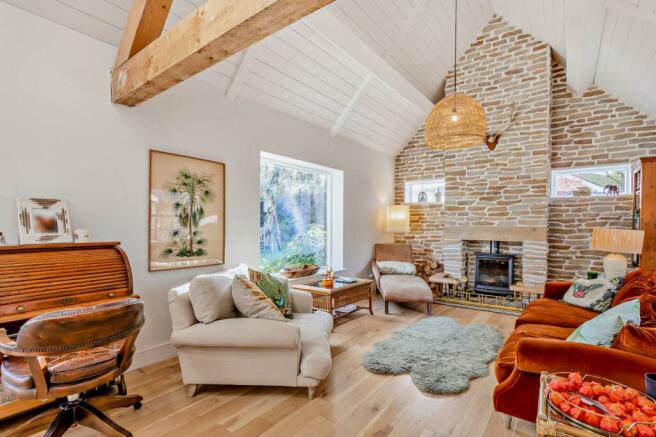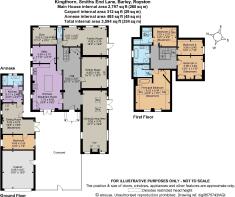Smiths End Lane, Barley, Royston, Hertfordshire

- PROPERTY TYPE
Detached
- BEDROOMS
5
- BATHROOMS
4
- SIZE
Ask agent
- TENUREDescribes how you own a property. There are different types of tenure - freehold, leasehold, and commonhold.Read more about tenure in our glossary page.
Ask agent
Key features
- Beautifully light and spacious living
- High spec finish throughout
- Desirable south Cambridgeshire village
- Self contained annexe
- Gated drive
- Substantially remodelled and extended by the current owners
Description
The charming storm porch opens to an expansive 28 ft. central reception hall with natural stone floors, a stairway, fitted cupboards and a cloakroom. The accommodation flows from here through a range of spacious and stylish living spaces. There is a 31 ft. multi-aspect vaulted living and dining area with exposed apex beams, a striking feature fireplace with stove and French doors and a picture window to the south-facing terrace. There is also a cosy sitting room with a fireplace between sash windows and an L-shaped family room views to the pretty garden. Further is a home gymnasium or a potential study, alongside which is a utility room and a tasteful kitchen with a range of shaker-style cabinetry, a large central island and a range of fitted contemporary appliances along with dual butler sinks and an inset AGA stove. Black Crittall doors open to the sunny courtyard.
The first floor houses a stylish family bathroom suite with a freestanding rolltop bathtub and a separate walk-in shower, along with four well-proportioned bedrooms. One of the bedrooms benefits from a modern en suite bathroom, whilst the striking principal suite enjoys the use of a walk-in wardrobe, a copper bathtub and a sleek en suite shower room.
Separate to the main house this property also has the added benefit of a one bedroom, light filled annexe with a log burner and a separate kitchen.
A sweeping tree-bordered gated gravelled driveway leads up to the property, offering ample parking along with the carport attached to the well-appointed detached annexe, which provides a bedroom, sitting room, kitchen and bathroom. From the main living area of the annexe, double doors open to the south-westerly facing paved and brick-laid walled courtyard. A generous garden wraps around the home, enclosed via various mature trees and shrubs, with large expanses of lush level lawn, a pair of south-facing sun terraces and a wealth of stocked vibrant flowerbeds.
The property is located in a Conservation Area within the popular south Cambridge village of Barley, with its shop, school, public house, doctors and pharmacy. Under 5 miles distant is the historic market town of Royston, with an even more comprehensive array of green spaces and facilities, including a mainline station with rail services into Cambridge and London’s Kings Cross. There are shops, supermarkets, banks, eateries and public houses, along with a library, comprehensive recreational amenities, schools and doctor’s and dentist’s surgeries. Convenient road links are available via the M11 (Stansted Airport, London, M25 and A14 north) and to the city of Cambridge and the A1 (north and south) via the A10 and A505.
Brochures
Web DetailsParticulars- COUNCIL TAXA payment made to your local authority in order to pay for local services like schools, libraries, and refuse collection. The amount you pay depends on the value of the property.Read more about council Tax in our glossary page.
- Band: F
- PARKINGDetails of how and where vehicles can be parked, and any associated costs.Read more about parking in our glossary page.
- Yes
- GARDENA property has access to an outdoor space, which could be private or shared.
- Yes
- ACCESSIBILITYHow a property has been adapted to meet the needs of vulnerable or disabled individuals.Read more about accessibility in our glossary page.
- Ask agent
Smiths End Lane, Barley, Royston, Hertfordshire
Add your favourite places to see how long it takes you to get there.
__mins driving to your place
Your mortgage
Notes
Staying secure when looking for property
Ensure you're up to date with our latest advice on how to avoid fraud or scams when looking for property online.
Visit our security centre to find out moreDisclaimer - Property reference CSD233276. The information displayed about this property comprises a property advertisement. Rightmove.co.uk makes no warranty as to the accuracy or completeness of the advertisement or any linked or associated information, and Rightmove has no control over the content. This property advertisement does not constitute property particulars. The information is provided and maintained by Strutt & Parker, Cambridge. Please contact the selling agent or developer directly to obtain any information which may be available under the terms of The Energy Performance of Buildings (Certificates and Inspections) (England and Wales) Regulations 2007 or the Home Report if in relation to a residential property in Scotland.
*This is the average speed from the provider with the fastest broadband package available at this postcode. The average speed displayed is based on the download speeds of at least 50% of customers at peak time (8pm to 10pm). Fibre/cable services at the postcode are subject to availability and may differ between properties within a postcode. Speeds can be affected by a range of technical and environmental factors. The speed at the property may be lower than that listed above. You can check the estimated speed and confirm availability to a property prior to purchasing on the broadband provider's website. Providers may increase charges. The information is provided and maintained by Decision Technologies Limited. **This is indicative only and based on a 2-person household with multiple devices and simultaneous usage. Broadband performance is affected by multiple factors including number of occupants and devices, simultaneous usage, router range etc. For more information speak to your broadband provider.
Map data ©OpenStreetMap contributors.




