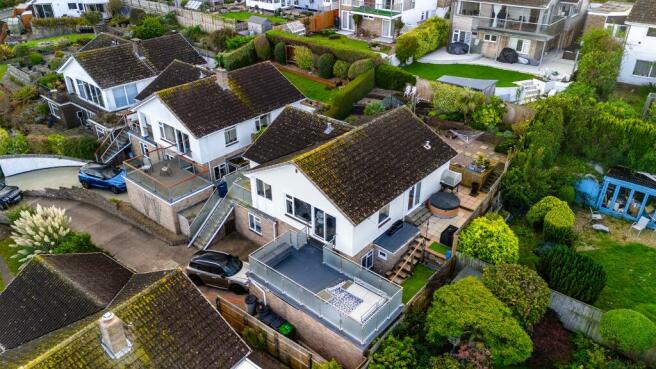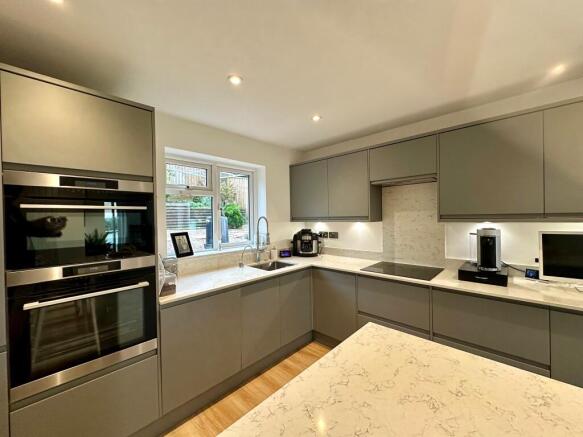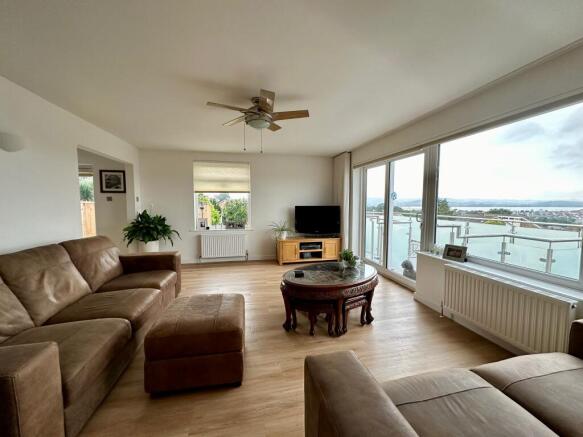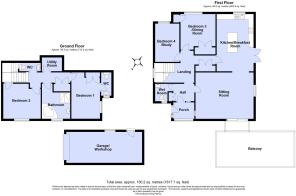Chichester Close, Exmouth

- PROPERTY TYPE
Detached
- BEDROOMS
4
- BATHROOMS
2
- SIZE
Ask agent
- TENUREDescribes how you own a property. There are different types of tenure - freehold, leasehold, and commonhold.Read more about tenure in our glossary page.
Freehold
Key features
- Bright & spacious sitting room with a superb private balcony enjoying Estuary views
- Recently fitted Howdens kitchen/breakfast room with quartz worktops and built-in appliances
- Cloakroom / Wet room & Utility room
- 4 Good size bedrooms (two ground floor and two first floor) - one with en-suite WC
- Family bathroom / WC with a separate shower
- Gas Central Heating & UPVC Double Glazing
- Long driveway approach with lots of parking leading to a garage/workshop
- Private and enclosed landscaped terraced rear garden
- Sought after location close to Phear Park, bus routes and other amenities
- Quiet cut-de-sac location
Description
An impressive split-level detached house enjoying excellent views over much of Exmouth to the River Exe Estuary in the
distance
Small quiet cul-de-sac location
Bright and spacious sitting room with a superb private balcony enjoying estuary views
Recently fitted Howdens kitchen/breakfast room with quartz worktops and built-in appliances
Cloakroom/wet room and utility room
Four good size bedrooms (two ground floor and two first floor) - one with en-suite WC
Family bathroom/wc with a separate shower
Gas central heating and UPVC double glazing
Long driveway approach with lots of parking leading to a garage/workshop
Private and enclosed landscaped terraced rear garden
Sought after location close to Phear Park, bus routes and other amenities
Council Tax Band 'E'. EPC = C
Worth viewing because...
An impressive split-level four bedroom detached house in a small quiet tucked away cul-de-sac location with a large private
balcony enjoying fine views over much of Exmouth towards the River Exe Estuary and Haldon Hills in the distance.
In more detail....
This spacious split-level detached house has been the subject of considerable modernisation and improvement by its present
owner. The accommodation is both spacious and particularly versatile benefitting from gas central heating and UPVC double
glazing. The main living accommodation is on the first floor where the estuary views can be enjoyed from as well as the rear
garden. An enclosed entrance porch on the first floor leads to a light and airy reception hall with stairs leading down to the
ground floor accommodation. Doors then lead to a useful wet room/cloakroom and the sitting room which leads out to a large
private balcony enjoying amazing views over Exmouth towards the River Exe Estuary and Haldon Hills in the distance. From
the sitting room an archway leads to the recently fitted kitchen/breakfast room with an island and a comprehensive range of
Howdens units with quartz worktops and many additions. The kitchen incorporates a Lamona integrated dishwasher, induction
hob and wine cooler. There is also an AEG fan-assisted double oven incorporating a microwave oven. The breakfast island
offers space for three stools and there are French doors leading to the outside. The first floor reception hall also provides
access to two of the bedrooms which alternatively could be arranged as a separate dining room and study. On the ground floor
a hallway provides access to two further bedrooms - one with an en-suite WC, utility room, modern fully tiled three piece
bathroom/wc with a separate shower and there is a separate WC. Externally a long driveway with ample parking to the front of
the property leads to a generous size garage/workshop with power/light connected, side window and courtesy door. The rear
garden is also a fine feature being enclosed and beautifully landscaped as well as terraced for low maintenance. Further
estuary views can be enjoyed from the top of the garden.
Bear in mind...
This unique property really does need to be viewed internally to be fully appreciated. It has been much improved and
modernised to a high standard including a large private balcony with River Exe Estuary views and an impressive recently fitted
kitchen/breakfast room having quartz work surfaces, built-in appliances and a feature island. There are matching laminate floor
coverings throughout the property other than the wet room, bathroom, utility room and WC which are tiled.
The Coastal Town of Exmouth...
"The property is also within less than a mile and a half from Exmouth seafront and the town centre alike, with all local amenities
close-by. For keen walkers there is access to many miles of coastal path starting at 'The Needle' at Orcombe Point, which
denotes the start of the World Heritage coastline. The Exe Estuary has been designated an 'Area Of Outstanding Natural
Beauty' and offers further exceptional walks and a cycle path leading to Lympstone and continues beyond through to Exeter.
The opportunities to enjoy a variety of watersports in addition to equestrian and golfing pursuits in the area are also plentiful.
Exmouth train station provides access to the nearby Cathedral city of Exeter and beyond. Exmouth, being a highly commutable
coastal town and also within 20 minutes of the M5 motorway junction, offers an ideal base for those seeking an enhanced
coastal lifestyle and enjoyment of all the area has to offer."
Directional Note...
When driving leave Exmouth town centre along Rolle Street/Rolle Road. At the roundabout take the first exit onto Salterton
Road/B3178. Proceed straight across at the traffic lights and then turn left onto Hamilton Road. Turn left onto Kingston Road
and then immediately right onto Henley Road. Continue straight over at the crossroads onto Chichester Close and this property
will be found at the head of a small cul-de-sac on the left hand side.
Entrance Porch:
5' 6'' x 4' 11'' (1.67m x 1.50m)
Wet Room/WC:
5' 4'' x 5' 10'' (1.62m x 1.79m) narrowing to 4'0" (1.21m)
Sitting Room:
17' 11'' x 13' 11'' (5.45m x 4.25m)
Balcony:
24' 1'' x 13' 5'' (7.35m x 4.10m) narrowing to 9'6" (2.90m)
Kitchen/Breakfast Room:
17' 4'' x 11' 4'' (5.28m x 3.45m)
Bedroom 3/Dining room:
10' 8'' x 10' 6'' (3.26m x 3.21m)
Bedroom 4/Study:
11' 10'' x 7' 5'' (3.60m x 2.25m)
Bedroom 1:
14' 0'' x 8' 9'' (4.27m x 2.66m) incl. wardrobe area
En-suite WC:
7' 1'' x 3' 0'' (2.15m x 0.91m)
Bedroom 2:
11' 5'' x 11' 0'' (3.47m x 3.35m) max. measurements
Bathroom:
8' 7'' x 8' 0'' (2.62m x 2.43m) excl. door recess
Utility room:
5' 11'' x 4' 2'' (1.80m x 1.26m)
Separate WC:
6' 6'' x 2' 6'' (1.98m x 0.75m)
Garage/Workshop:
22' 10'' x 9' 10'' (6.95m x 3.00m)
Services:
All mains services are connected.
- COUNCIL TAXA payment made to your local authority in order to pay for local services like schools, libraries, and refuse collection. The amount you pay depends on the value of the property.Read more about council Tax in our glossary page.
- Band: E
- PARKINGDetails of how and where vehicles can be parked, and any associated costs.Read more about parking in our glossary page.
- Yes
- GARDENA property has access to an outdoor space, which could be private or shared.
- Yes
- ACCESSIBILITYHow a property has been adapted to meet the needs of vulnerable or disabled individuals.Read more about accessibility in our glossary page.
- Ask agent
Chichester Close, Exmouth
Add your favourite places to see how long it takes you to get there.
__mins driving to your place
Your mortgage
Notes
Staying secure when looking for property
Ensure you're up to date with our latest advice on how to avoid fraud or scams when looking for property online.
Visit our security centre to find out moreDisclaimer - Property reference HSEXM_678448. The information displayed about this property comprises a property advertisement. Rightmove.co.uk makes no warranty as to the accuracy or completeness of the advertisement or any linked or associated information, and Rightmove has no control over the content. This property advertisement does not constitute property particulars. The information is provided and maintained by Hall & Scott, Exmouth. Please contact the selling agent or developer directly to obtain any information which may be available under the terms of The Energy Performance of Buildings (Certificates and Inspections) (England and Wales) Regulations 2007 or the Home Report if in relation to a residential property in Scotland.
*This is the average speed from the provider with the fastest broadband package available at this postcode. The average speed displayed is based on the download speeds of at least 50% of customers at peak time (8pm to 10pm). Fibre/cable services at the postcode are subject to availability and may differ between properties within a postcode. Speeds can be affected by a range of technical and environmental factors. The speed at the property may be lower than that listed above. You can check the estimated speed and confirm availability to a property prior to purchasing on the broadband provider's website. Providers may increase charges. The information is provided and maintained by Decision Technologies Limited. **This is indicative only and based on a 2-person household with multiple devices and simultaneous usage. Broadband performance is affected by multiple factors including number of occupants and devices, simultaneous usage, router range etc. For more information speak to your broadband provider.
Map data ©OpenStreetMap contributors.





