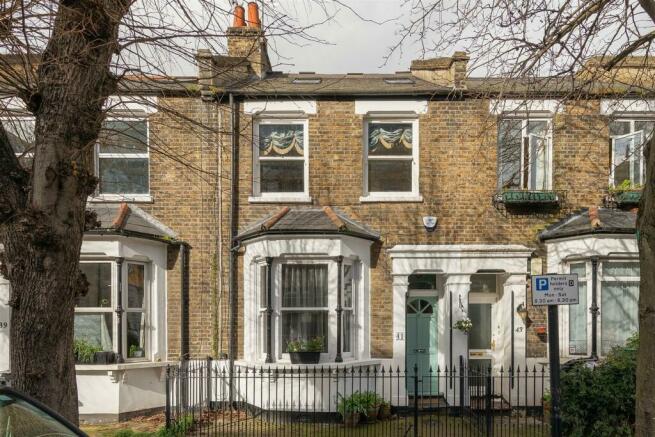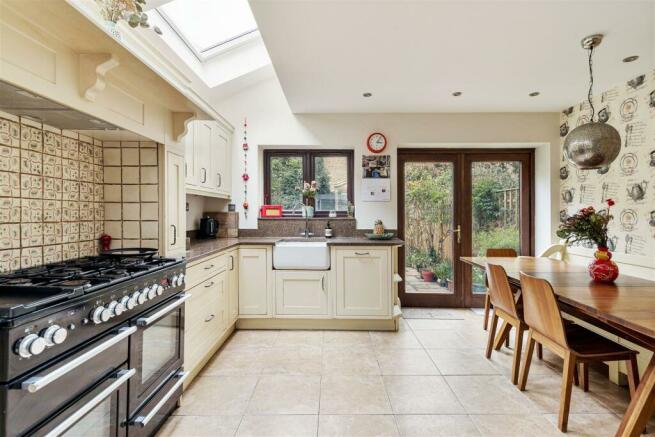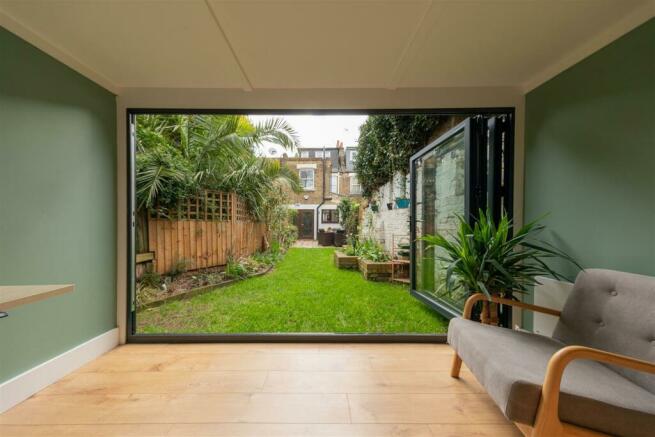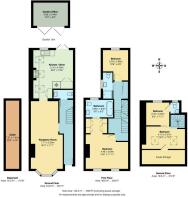
Tudor Road, Hackney

- PROPERTY TYPE
Terraced
- BEDROOMS
4
- BATHROOMS
2
- SIZE
1,509 sq ft
140 sq m
- TENUREDescribes how you own a property. There are different types of tenure - freehold, leasehold, and commonhold.Read more about tenure in our glossary page.
Freehold
Key features
- Four Bedroom House
- Arranged Over Three Floors
- Two Bathrooms and Two WCs
- Beautifully Presented Throughout
- Private Garden
- Garden Office
- Located Between London Fields and Victoria Park
- Underfloor Heating in Kitchen and Bathrooms
Description
IF YOU LIVED HERE...
You’d have a generous 1,400 square feet of living space and a large cellar. The property has been completely renovated to a high standard, and the décor combines the best of the old and the new, with original cast iron fireplaces, ceiling roses and cornicing alongside school-style radiators and stunning wood floors. There are two large open plan spaces on the ground floor, two bedrooms and two bathrooms on the first floor, and a further two bedrooms and an ensuite on the second (loft) floor.
The living room is a huge space. Flooded with natural light from the sunny, south-facing bay window, it’s over 25 ft long and is connected to the kitchen/diner by an open doorway. It’s ideal for relaxing or entertaining, with a welcoming feel thanks to the herringbone parquet floor and cast iron fireplace.
The kitchen/diner is another light and airy space, with three skylights and large glazed double doors that provide garden views and open onto the paved terrace. It’s well-equipped, with fitted cabinets, ample storage and worktop space, and freestanding appliances. The layout is practical and pleasing with a large space for a dining table. There’s also a washroom/WC on this floor.
The main bedroom suite at the front of the property comprises a spacious and elegant bedroom with an original fireplace and school-style radiators above sash windows. A walk-through dressing room with fitted wardrobes leads to the bathroom. This is a serene space with a modern freestanding bath, fitted washbasin and WC, and a window with garden views. The second bedroom and shower room are located at the rear of the property. Stairs lead up to the larger of the two top floor bedrooms which has two Velux windows. Beyond this is the fourth bedroom and en suite shower room, both of which overlook the rear garden.
The garden is landscaped into areas of terrace and lawn with raised beds and mature planting. The garden studio at the end is a fantastic flexible space with bifold doors that open to provide an indoor/outdoor space that can be used as a garden room or a workspace.
WHAT ELSE?
-Everything you need is close by, from independent boutiques, bakeries and breweries, to street markets, foodie pop ups and restaurants. There are also great transport connections to the City and the West End.
-London Fields overground station has fast direct trains to Liverpool Street (8-10 min) where you can also connect to the tube and Elizabeth Line. Bethnal Green and Hackney Central (both less than a mile), and Haggerston (1.1 miles) give access to the Central Line and two further overground lines.
-You’re spoilt for choice when it comes to green spaces. London Fields with its lido, cricket pitch and tennis courts, table tennis and meadow, is five minutes away, and the wide open green spaces and many facilities of Victoria Park are a ten minute walk.
Reception Room - 7.71 x 3.38 (25'3" x 11'1") -
Wc -
Kitchen / Diner - 5.10 x 4.20 (16'8" x 13'9") -
Bedroom - 4.48 x 3.64 (14'8" x 11'11") -
Bathroom - 2.89 x 1.84 (9'5" x 6'0") -
Shower Room -
Bedroom - 3.20 x 2.66 (10'5" x 8'8") -
Bedroom - 4.10 x 2.37 (13'5" x 7'9") -
Bedroom - 2.45 x 2.40 (8'0" x 7'10") -
Wc -
Cellar - 7.21 x 1.41 (23'7" x 4'7") -
Garden - 15.00 (49'2") -
Garden Office - 3.66 x 2.44 (12'0" x 8'0") -
A WORD FROM THE OWNER...
“We’ve lived here for over 10 years and have loved it. There’s a great community of neighbours and so much on our doorstep. It’s impossible to keep up with all the new restaurants ranging from Michelin starred to great pubs to local takeaways. We think this might just be the best spot in London, it’s super practical, easy to get to the city, close to parks, the Lido, weekend markets, butchers like the ginger pig, Vietnamese and other supermarkets and 24 hour stores. The house itself is beautiful, we love snuggling in front of the fire on a winter evening and relaxing in the secluded garden, especially in the summer. It has an outstanding selection of schools and nurseries within walking distance.”
Brochures
Tudor Road, HackneyBrochure- COUNCIL TAXA payment made to your local authority in order to pay for local services like schools, libraries, and refuse collection. The amount you pay depends on the value of the property.Read more about council Tax in our glossary page.
- Band: D
- PARKINGDetails of how and where vehicles can be parked, and any associated costs.Read more about parking in our glossary page.
- Ask agent
- GARDENA property has access to an outdoor space, which could be private or shared.
- Yes
- ACCESSIBILITYHow a property has been adapted to meet the needs of vulnerable or disabled individuals.Read more about accessibility in our glossary page.
- Ask agent
Tudor Road, Hackney
Add an important place to see how long it'd take to get there from our property listings.
__mins driving to your place
Your mortgage
Notes
Staying secure when looking for property
Ensure you're up to date with our latest advice on how to avoid fraud or scams when looking for property online.
Visit our security centre to find out moreDisclaimer - Property reference 33366468. The information displayed about this property comprises a property advertisement. Rightmove.co.uk makes no warranty as to the accuracy or completeness of the advertisement or any linked or associated information, and Rightmove has no control over the content. This property advertisement does not constitute property particulars. The information is provided and maintained by The Stow Brothers, Hackney. Please contact the selling agent or developer directly to obtain any information which may be available under the terms of The Energy Performance of Buildings (Certificates and Inspections) (England and Wales) Regulations 2007 or the Home Report if in relation to a residential property in Scotland.
*This is the average speed from the provider with the fastest broadband package available at this postcode. The average speed displayed is based on the download speeds of at least 50% of customers at peak time (8pm to 10pm). Fibre/cable services at the postcode are subject to availability and may differ between properties within a postcode. Speeds can be affected by a range of technical and environmental factors. The speed at the property may be lower than that listed above. You can check the estimated speed and confirm availability to a property prior to purchasing on the broadband provider's website. Providers may increase charges. The information is provided and maintained by Decision Technologies Limited. **This is indicative only and based on a 2-person household with multiple devices and simultaneous usage. Broadband performance is affected by multiple factors including number of occupants and devices, simultaneous usage, router range etc. For more information speak to your broadband provider.
Map data ©OpenStreetMap contributors.






